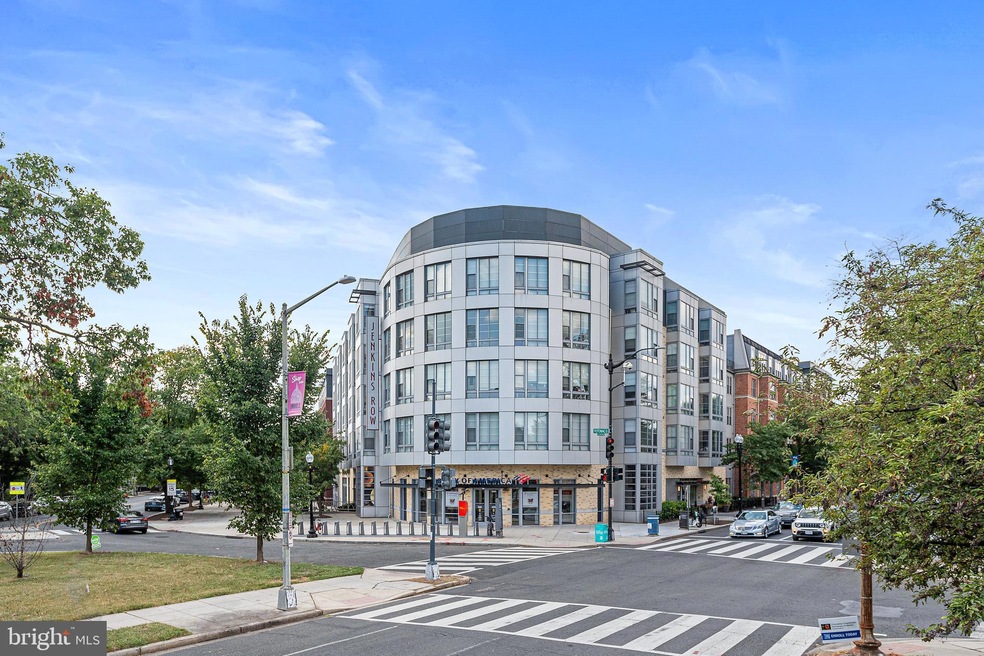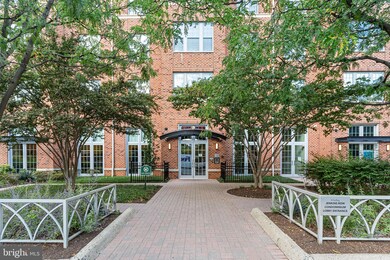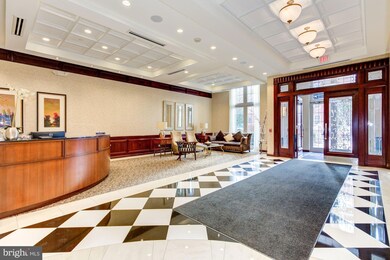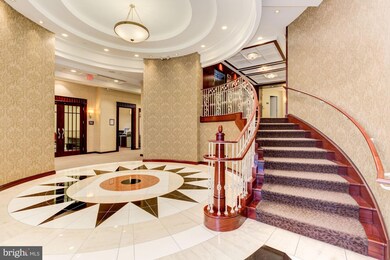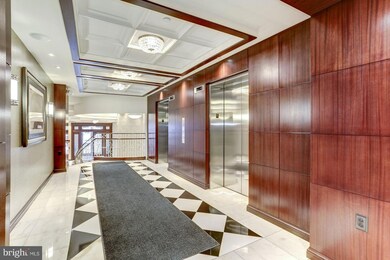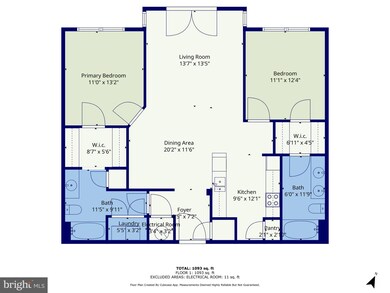
Jenkins Row 1391 Pennsylvania Ave SE Unit 314 Washington, DC 20003
Capitol Hill NeighborhoodHighlights
- Concierge
- 3-minute walk to Potomac Avenue
- Open Floorplan
- Fitness Center
- View of Trees or Woods
- 2-minute walk to Fitness Park at Potomac Gardens
About This Home
As of November 2024Just Listed! Welcome to the Residence 314 at Jenkins Row Condominium, where urban convenience blends seamlessly with serene living. This beautifully updated, true 2-bedroom, 2-bath condo offers a thoughtful layout and modern touches throughout. The bright, open-concept living and dining areas feature crown molding, while the kitchen boasts granite countertops, a pantry, and ample storage. Recent updates include a an entirely new HVAC system, new luxury vinyl plank (LVP) flooring in foyer, living and dining rooms, kitchen and hallway, new carpeting and padding in the bedrooms, all new paint from top to bottom, and updated lighting throughout. The home is truly move-in ready. The home also conveys with TWO full-sized side-by-side premium garage parking spaces, ideally situated near the elevator lobby for easy access. Overlooking a tranquil, tree-lined courtyard with a charming gazebo and soothing water fountains, this home is a peaceful retreat in the heart of the city.
Jenkins Row offers an array of first-class amenities, including 24/7 concierge service, a fitness center with modern equipment, a business center, and two community lounges. The beautifully landscaped courtyard, complete with seating areas, a gazebo, and water features, creates a welcoming outdoor space, while multiple rooftop terraces provide stunning views of the Capitol. Located just steps from the Potomac Avenue Metro Station (Blue/Orange/Silver lines), this prime Capitol Hill residence offers easy access to Eastern Market, Barracks Row, Navy Yard, and The Roost, as well as quick access to I-395 for effortless commuting.
With a Walk Score of 91, this home provides the perfect balance of city living and peaceful retreat, offering proximity to some of DC’s best restaurants, shopping, and parks.
*Please Note: Listing Agent is a co-owner of the property. *
Property Details
Home Type
- Condominium
Est. Annual Taxes
- $5,212
Year Built
- Built in 2007 | Remodeled in 2024
HOA Fees
- $761 Monthly HOA Fees
Parking
- Subterranean Parking
- Lighted Parking
- Side Facing Garage
- Garage Door Opener
- Parking Space Conveys
- Secure Parking
Property Views
- Woods
- Garden
- Courtyard
Home Design
- Transitional Architecture
- Brick Exterior Construction
- Concrete Perimeter Foundation
Interior Spaces
- 1,082 Sq Ft Home
- Property has 1 Level
- Open Floorplan
- Crown Molding
- Recessed Lighting
- Double Pane Windows
- Window Treatments
- Entrance Foyer
- Living Room
- Dining Room
Kitchen
- Galley Kitchen
- Electric Oven or Range
- Microwave
- Dishwasher
- Stainless Steel Appliances
- Upgraded Countertops
- Disposal
Flooring
- Carpet
- Ceramic Tile
- Luxury Vinyl Plank Tile
Bedrooms and Bathrooms
- 2 Main Level Bedrooms
- En-Suite Primary Bedroom
- En-Suite Bathroom
- Walk-In Closet
- 2 Full Bathrooms
- Bathtub with Shower
Laundry
- Laundry in unit
- Electric Dryer
- Washer
Home Security
Utilities
- Central Air
- Heat Pump System
- Underground Utilities
- Electric Water Heater
- Cable TV Available
Additional Features
- Doors with lever handles
- Property is in excellent condition
- Urban Location
Listing and Financial Details
- Tax Lot 2075
- Assessor Parcel Number 1045//2075
Community Details
Overview
- $500 Elevator Use Fee
- Association fees include common area maintenance, insurance, management, parking fee, trash, snow removal, reserve funds, exterior building maintenance, lawn maintenance
- 247 Units
- Mid-Rise Condominium
- Jenkins Row Condos
- Capitol Hill Subdivision, Large 2 Bedroom 2 Bath Floorplan
- Jenkins Row Condominium Community
- Property Manager
Amenities
- Concierge
- Common Area
- Billiard Room
- Meeting Room
- Party Room
- 4 Elevators
Recreation
Pet Policy
- Limit on the number of pets
- Pet Size Limit
Security
- Front Desk in Lobby
- Resident Manager or Management On Site
- Carbon Monoxide Detectors
- Fire and Smoke Detector
- Fire Sprinkler System
Map
About Jenkins Row
Home Values in the Area
Average Home Value in this Area
Property History
| Date | Event | Price | Change | Sq Ft Price |
|---|---|---|---|---|
| 11/19/2024 11/19/24 | Sold | $669,000 | 0.0% | $618 / Sq Ft |
| 10/16/2024 10/16/24 | For Sale | $669,000 | 0.0% | $618 / Sq Ft |
| 08/16/2021 08/16/21 | Rented | $2,995 | 0.0% | -- |
| 07/19/2021 07/19/21 | Off Market | $2,995 | -- | -- |
| 06/09/2021 06/09/21 | For Rent | $2,995 | 0.0% | -- |
| 03/11/2019 03/11/19 | Rented | $2,995 | 0.0% | -- |
| 02/27/2019 02/27/19 | Under Contract | -- | -- | -- |
| 01/24/2019 01/24/19 | For Rent | $2,995 | +1.5% | -- |
| 04/16/2018 04/16/18 | Rented | $2,950 | 0.0% | -- |
| 04/16/2018 04/16/18 | Under Contract | -- | -- | -- |
| 02/14/2018 02/14/18 | For Rent | $2,950 | -- | -- |
Tax History
| Year | Tax Paid | Tax Assessment Tax Assessment Total Assessment is a certain percentage of the fair market value that is determined by local assessors to be the total taxable value of land and additions on the property. | Land | Improvement |
|---|---|---|---|---|
| 2024 | $5,395 | $649,870 | $194,960 | $454,910 |
| 2023 | $5,212 | $627,850 | $188,350 | $439,500 |
| 2022 | $5,100 | $613,800 | $184,140 | $429,660 |
| 2021 | $5,038 | $606,000 | $181,800 | $424,200 |
| 2020 | $5,131 | $603,600 | $181,080 | $422,520 |
| 2019 | $4,937 | $580,870 | $174,260 | $406,610 |
| 2018 | $4,576 | $575,020 | $0 | $0 |
| 2017 | $4,085 | $553,060 | $0 | $0 |
| 2016 | $4,490 | $528,200 | $0 | $0 |
| 2015 | $4,313 | $507,360 | $0 | $0 |
| 2014 | $4,224 | $496,990 | $0 | $0 |
Mortgage History
| Date | Status | Loan Amount | Loan Type |
|---|---|---|---|
| Open | $511,000 | VA | |
| Closed | $511,000 | VA | |
| Previous Owner | $290,600 | Stand Alone Refi Refinance Of Original Loan | |
| Previous Owner | $380,000 | New Conventional | |
| Previous Owner | $375,000 | New Conventional |
Deed History
| Date | Type | Sale Price | Title Company |
|---|---|---|---|
| Deed | $669,000 | None Listed On Document | |
| Deed | $669,000 | None Listed On Document |
Similar Homes in Washington, DC
Source: Bright MLS
MLS Number: DCDC2158652
APN: 1045-2075
- 1391 Pennsylvania Ave SE Unit 249
- 1391 Pennsylvania Ave SE Unit 514
- 1391 Pennsylvania Ave SE Unit 340
- 1391 Pennsylvania Ave SE Unit 554
- 1391 Pennsylvania Ave SE Unit 254
- 738 13th St SE
- 1312 Pennsylvania Ave SE
- 1415 G St SE
- 1409 Potomac Ave SE
- 1422 Potomac Ave SE
- 1337 K St SE Unit PH1
- 1331 K St SE Unit 301
- 1345 K St SE Unit 406
- 1345 K St SE Unit 203
- 1323 K St SE Unit 203
- 543 14th St SE
- 1363 K St SE Unit D
- 1373 K St SE
- 1402 K St SE Unit 2
- 1377 K St SE Unit 2
