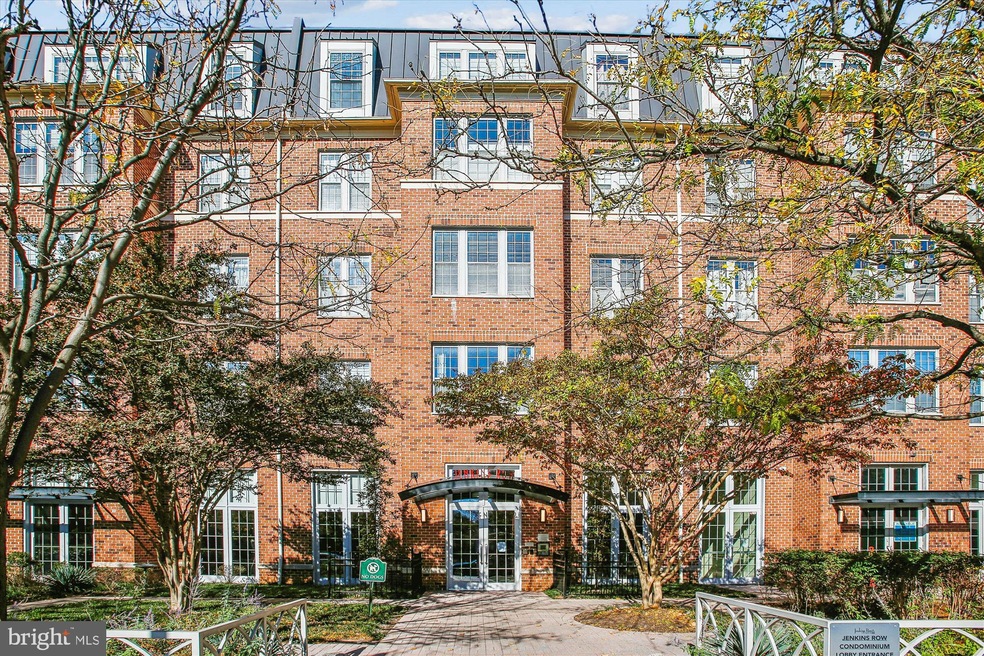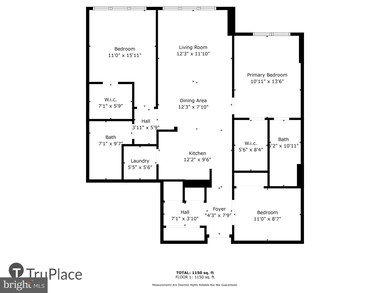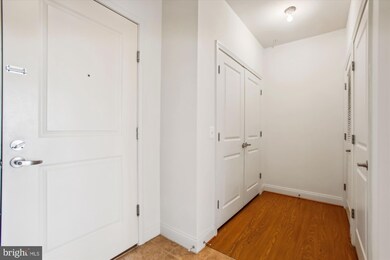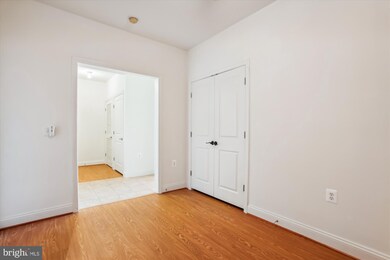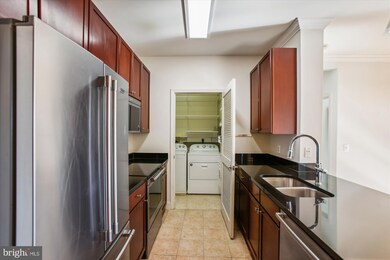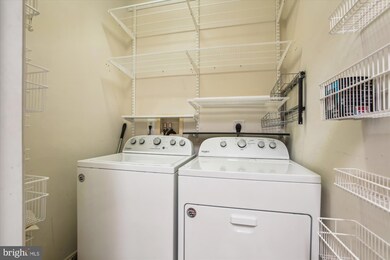
Jenkins Row 1391 Pennsylvania Ave SE Unit 515 Washington, DC 20003
Capitol Hill NeighborhoodHighlights
- Concierge
- 3-minute walk to Potomac Avenue
- Gourmet Kitchen
- Fitness Center
- No Units Above
- 2-minute walk to Fitness Park at Potomac Gardens
About This Home
As of December 2024Stunning 2 Bedroom & Den with 2Bath Penthouse at Jenkins Row. This unit is one of the largest units with 1166sf feet of sunlit comfort with an ensuite bedroom, gourmet kitchen with granite counters, gleaming hardwood floors, custom carpeted bedrooms. walk in closets, generous storage space, laundry utility room PLUS separate Den for home office, TV, study or for that extra guest - PLUS GARAGE PARKING! Enjoy top floor quiet and even adjacent to Outooor Observation Deck 12 steps from your front door! Jenkins Row has it all with 24/7 full service Concierge, multi roof terraces, fitness center, community center, party room and even a private courtyard! LOCATION LOCATION Steps to the Capitol Hill Potomac Metro, Eastern Market, Barracks Row, Hill, local parks, specialty shops and top restaurants. Capitol Living at its finest.
Property Details
Home Type
- Condominium
Est. Annual Taxes
- $3,371
Year Built
- Built in 2007
Lot Details
- No Units Above
- 1 Common Wall
- South Facing Home
- Property is in excellent condition
HOA Fees
- $785 Monthly HOA Fees
Parking
- Basement Garage
- Garage Door Opener
- Off-Street Parking
- Parking Space Conveys
Home Design
- Contemporary Architecture
- Brick Exterior Construction
Interior Spaces
- 1,166 Sq Ft Home
- Traditional Floor Plan
- Combination Dining and Living Room
- Den
- Surveillance System
Kitchen
- Gourmet Kitchen
- Electric Oven or Range
- Microwave
- Dishwasher
- Upgraded Countertops
- Disposal
Flooring
- Wood
- Carpet
- Ceramic Tile
Bedrooms and Bathrooms
- 2 Main Level Bedrooms
- En-Suite Bathroom
- 2 Full Bathrooms
- Bathtub with Shower
- Walk-in Shower
Laundry
- Laundry in unit
- Dryer
- Washer
Accessible Home Design
- Accessible Elevator Installed
Outdoor Features
- Deck
- Patio
- Terrace
Schools
- Watkins Elementary School
- Eliot-Hine Middle School
- Eastern Senior High School
Utilities
- Forced Air Heating and Cooling System
- Electric Water Heater
- Public Septic
Listing and Financial Details
- Tax Lot 2201
- Assessor Parcel Number 1045//2201
Community Details
Overview
- Association fees include custodial services maintenance, exterior building maintenance, management, recreation facility, trash, insurance
- Building Winterized
- Mid-Rise Condominium
- Jenkins Row Condos
- Capitol Hill Subdivision
- Property Manager
- Property has 5 Levels
Amenities
- Concierge
- Common Area
- Community Center
- Meeting Room
- Elevator
Recreation
Pet Policy
- Pets allowed on a case-by-case basis
Security
- Security Service
- Front Desk in Lobby
- Fire and Smoke Detector
Map
About Jenkins Row
Home Values in the Area
Average Home Value in this Area
Property History
| Date | Event | Price | Change | Sq Ft Price |
|---|---|---|---|---|
| 12/03/2024 12/03/24 | Sold | $659,000 | 0.0% | $565 / Sq Ft |
| 11/13/2024 11/13/24 | For Sale | $659,000 | +24.9% | $565 / Sq Ft |
| 12/06/2013 12/06/13 | Sold | $527,500 | +6.6% | $452 / Sq Ft |
| 11/20/2013 11/20/13 | Pending | -- | -- | -- |
| 11/14/2013 11/14/13 | For Sale | $494,990 | -- | $425 / Sq Ft |
Tax History
| Year | Tax Paid | Tax Assessment Tax Assessment Total Assessment is a certain percentage of the fair market value that is determined by local assessors to be the total taxable value of land and additions on the property. | Land | Improvement |
|---|---|---|---|---|
| 2024 | $2,226 | $656,700 | $197,010 | $459,690 |
| 2023 | $3,371 | $633,400 | $190,020 | $443,380 |
| 2022 | $4,481 | $619,610 | $185,880 | $433,730 |
| 2021 | $4,447 | $612,790 | $183,840 | $428,950 |
| 2020 | $4,518 | $607,180 | $182,150 | $425,030 |
| 2019 | $4,325 | $583,680 | $175,100 | $408,580 |
| 2018 | $4,912 | $577,830 | $0 | $0 |
| 2017 | $4,711 | $554,180 | $0 | $0 |
| 2016 | $4,469 | $525,810 | $0 | $0 |
| 2015 | $4,087 | $480,770 | $0 | $0 |
| 2014 | $4,011 | $471,840 | $0 | $0 |
Mortgage History
| Date | Status | Loan Amount | Loan Type |
|---|---|---|---|
| Open | $357,500 | New Conventional | |
| Previous Owner | $280,000 | Adjustable Rate Mortgage/ARM | |
| Previous Owner | $300,000 | Adjustable Rate Mortgage/ARM |
Deed History
| Date | Type | Sale Price | Title Company |
|---|---|---|---|
| Deed | $659,000 | First American Title Insurance |
Similar Homes in Washington, DC
Source: Bright MLS
MLS Number: DCDC2168334
APN: 1045-2201
- 1391 Pennsylvania Ave SE Unit 249
- 1391 Pennsylvania Ave SE Unit 514
- 1391 Pennsylvania Ave SE Unit 340
- 1391 Pennsylvania Ave SE Unit 554
- 1391 Pennsylvania Ave SE Unit 254
- 1345 Pennsylvania Ave SE Unit 6
- 738 13th St SE
- 1312 Pennsylvania Ave SE
- 1415 G St SE
- 543 14th St SE
- 1422 Potomac Ave SE
- 1337 K St SE Unit PH1
- 1409 Potomac Ave SE
- 1331 K St SE Unit 301
- 1323 K St SE Unit 203
- 1345 K St SE Unit 406
- 1345 K St SE Unit 203
- 1363 K St SE Unit D
- 1373 K St SE
- 1402 K St SE Unit 2
