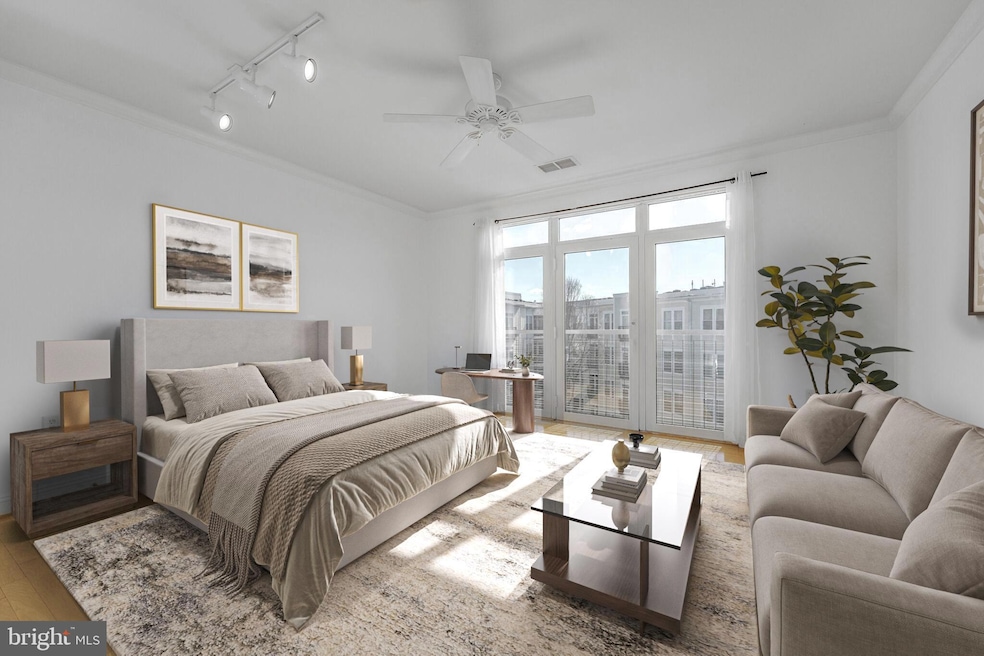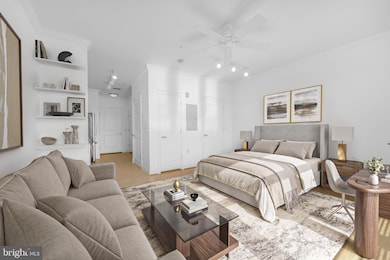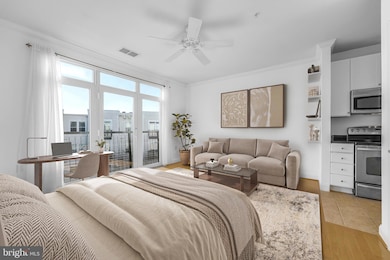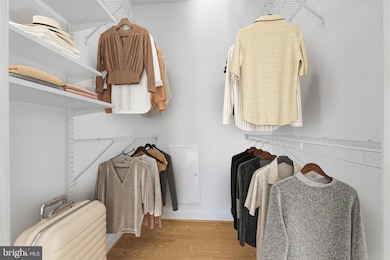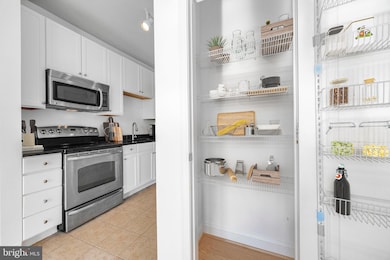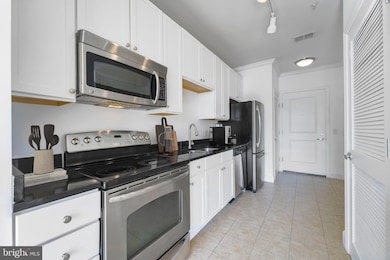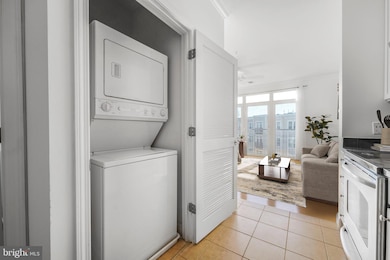
Jenkins Row 1391 Pennsylvania Ave SE Unit 554 Washington, DC 20003
Capitol Hill NeighborhoodEstimated payment $2,208/month
Highlights
- Concierge
- 3-minute walk to Potomac Avenue
- Open Floorplan
- Bar or Lounge
- Fitness Center
- 2-minute walk to Fitness Park at Potomac Gardens
About This Home
This updated top-floor studio condominium features an open floor plan designed to maximize space and to draw in the natural light. With tall ceilings and hardwood floors the unit is crisp and modern. This freshly painted unit is easy to lay out and features two of the the three closets in the unit - one a walk-in. The living area seamlessly integrates with the kitchen, which has white cabinets, stainless steel appliances and stone countertops. There is another storage closet in the hall and an in-unit washer and dryer. The bathroom is spacious and includes a soaking tub and a full sized vanity.Residents of Jenkins Row enjoy a suite of amenities, including a fully equipped fitness center, club room, business center, and three rooftop decks that provide panoramic views of the city. The building is located at the Potomac Ave Metro station and is part of an easy commute to all DC locations.Capitol Hill is a dynamic neighborhood. With a Walk Score of 93, Jenkins Row is a "Walker's Paradise." The neighborhood is renowned for its historic charm, featuring 19th-century row houses and iconic landmarks such as the U.S. Capitol and the Supreme Court. Residents can explore Eastern Market, a historic marketplace offering fresh produce, crafts, and antiques, and enjoy the vibrant dining scene along Barracks Row on 8th Street SE. With its combination of modern amenities, historic surroundings, and exceptional walkability, this penthouse studio condominium at 1391 Pennsylvania Ave SE presents an ideal opportunity for those seeking a pied a terre or investment that is part of the urban lifestyle of Washington, DC.
Property Details
Home Type
- Condominium
Est. Annual Taxes
- $2,289
Year Built
- Built in 2007
HOA Fees
- $318 Monthly HOA Fees
Home Design
- Contemporary Architecture
- Brick Exterior Construction
Interior Spaces
- 451 Sq Ft Home
- Open Floorplan
- Window Treatments
- Living Room
- Efficiency Studio
- Wood Flooring
- Stacked Washer and Dryer
Kitchen
- Galley Kitchen
- Electric Oven or Range
- Microwave
- Ice Maker
- Dishwasher
- Upgraded Countertops
- Disposal
Bedrooms and Bathrooms
- 1 Main Level Bedroom
- 1 Full Bathroom
Home Security
Schools
- Tyler Elementary School
- Eliot-Hine Middle School
- Eastern Senior High School
Utilities
- Forced Air Heating and Cooling System
- Electric Water Heater
Additional Features
- Accessible Elevator Installed
- Deck
Listing and Financial Details
- Tax Lot 2232
- Assessor Parcel Number 1045//2232
Community Details
Overview
- Association fees include common area maintenance, exterior building maintenance, insurance, snow removal, trash, water, sewer
- Mid-Rise Condominium
- Jenkins Row Condos
- Jenkins Row Community
- Capitol Hill East Subdivision
- Property has 5 Levels
Amenities
- Concierge
- Common Area
- Billiard Room
- Meeting Room
- Party Room
- Bar or Lounge
Recreation
Pet Policy
- Dogs and Cats Allowed
Security
- Security Service
- Front Desk in Lobby
- Carbon Monoxide Detectors
- Fire and Smoke Detector
- Fire Sprinkler System
Map
About Jenkins Row
Home Values in the Area
Average Home Value in this Area
Tax History
| Year | Tax Paid | Tax Assessment Tax Assessment Total Assessment is a certain percentage of the fair market value that is determined by local assessors to be the total taxable value of land and additions on the property. | Land | Improvement |
|---|---|---|---|---|
| 2024 | $2,289 | $284,460 | $85,340 | $199,120 |
| 2023 | $2,230 | $277,010 | $83,100 | $193,910 |
| 2022 | $2,185 | $270,880 | $81,260 | $189,620 |
| 2021 | $2,148 | $265,980 | $79,790 | $186,190 |
| 2020 | $2,237 | $263,170 | $78,950 | $184,220 |
| 2019 | $2,164 | $254,570 | $76,370 | $178,200 |
| 2018 | $2,142 | $251,970 | $0 | $0 |
| 2017 | $2,040 | $240,000 | $0 | $0 |
| 2016 | $1,940 | $228,180 | $0 | $0 |
| 2015 | $1,861 | $218,950 | $0 | $0 |
| 2014 | $1,792 | $210,780 | $0 | $0 |
Property History
| Date | Event | Price | Change | Sq Ft Price |
|---|---|---|---|---|
| 04/03/2025 04/03/25 | For Sale | $305,000 | 0.0% | $676 / Sq Ft |
| 06/29/2013 06/29/13 | Rented | $1,595 | -5.9% | -- |
| 06/29/2013 06/29/13 | Under Contract | -- | -- | -- |
| 06/03/2013 06/03/13 | For Rent | $1,695 | 0.0% | -- |
| 05/23/2013 05/23/13 | Sold | $248,000 | -3.7% | $496 / Sq Ft |
| 04/20/2013 04/20/13 | Pending | -- | -- | -- |
| 04/06/2013 04/06/13 | For Sale | $257,500 | -- | $515 / Sq Ft |
Deed History
| Date | Type | Sale Price | Title Company |
|---|---|---|---|
| Warranty Deed | $248,000 | -- |
Mortgage History
| Date | Status | Loan Amount | Loan Type |
|---|---|---|---|
| Open | $198,400 | New Conventional |
Similar Homes in Washington, DC
Source: Bright MLS
MLS Number: DCDC2193052
APN: 1045-2232
- 1391 Pennsylvania Ave SE Unit 249
- 1391 Pennsylvania Ave SE Unit 514
- 1391 Pennsylvania Ave SE Unit 340
- 1391 Pennsylvania Ave SE Unit 554
- 1345 Pennsylvania Ave SE Unit 6
- 738 13th St SE
- 1312 Pennsylvania Ave SE
- 1415 G St SE
- 543 14th St SE
- 1422 Potomac Ave SE
- 1337 K St SE Unit PH1
- 1409 Potomac Ave SE
- 1331 K St SE Unit 301
- 1323 K St SE Unit 203
- 1345 K St SE Unit 406
- 1345 K St SE Unit 203
- 1363 K St SE Unit D
- 1373 K St SE
- 1402 K St SE Unit 2
- 1377 K St SE Unit 2
