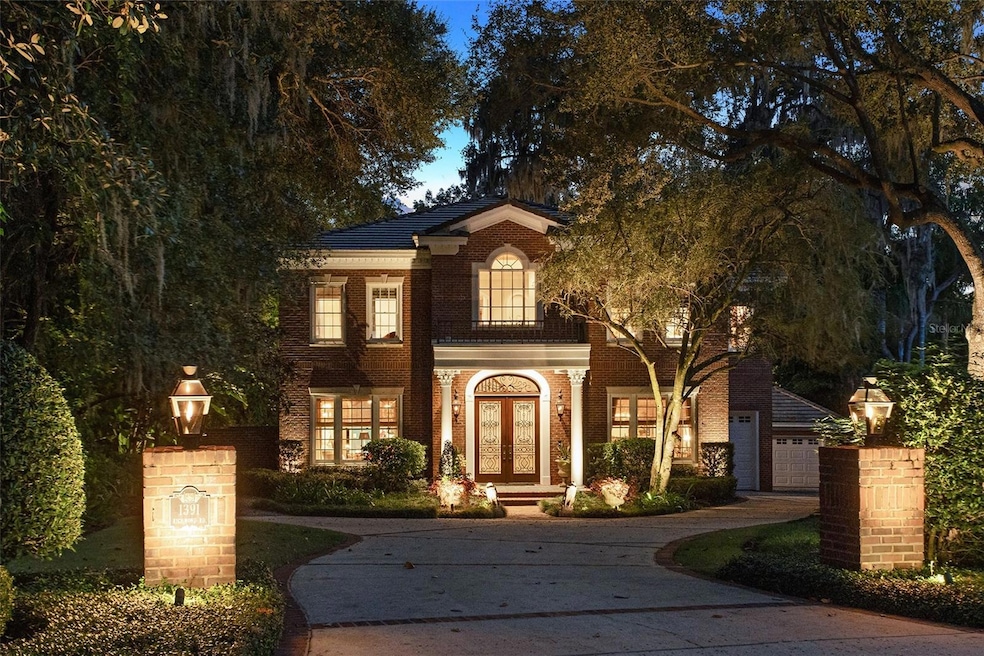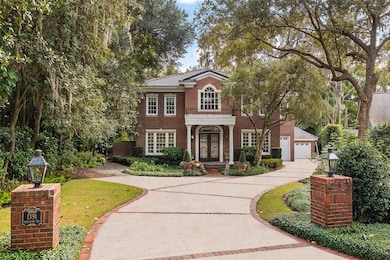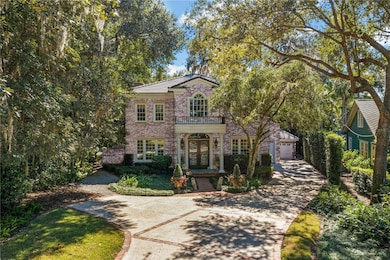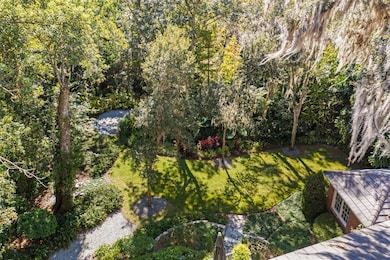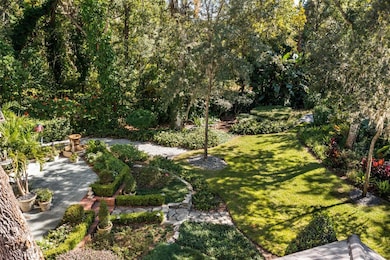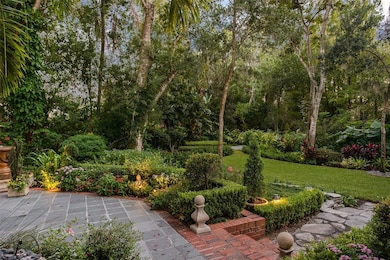
1391 Richmond Rd Winter Park, FL 32789
Estimated payment $20,568/month
Highlights
- 125 Feet of Creek Waterfront
- Custom Home
- Deck
- Audubon Park School Rated A-
- Creek or Stream View
- Marble Flooring
About This Home
Welcome to 1391 Richmond Road, a true work of art and a surreal living experience now on the market. The most discerning buyer will fall in love with the optimal location, an unusually private lot right in the heart of Winter Park, a short stroll to Park Avenue along the stunning shores of Lake Virginia. This handcrafted Georgian style home, designed to emulate New York City townhouse living was masterfully crafted on a magical lot abundant with pristine natural vegetation. Enjoy the Florida lifestyle with frontage on Howell Creek…kayak or paddleboard amongst incredible wildlife to the Winter Park Chain of Lakes. As you arrive, you are greeted by an enticing mix of traditional and old Florida plantings, highlighted by Bevolo exterior lighting and gas lanterns leading the way to your custom mahogany/iron work front entry door. The grand foyer with soaring ceilings, stunning black and white marble flooring, and grand staircase which was built in place, with hand molded railing providing a welcoming signature. Flanked by separate formal living and dining areas on either side, the formal dining room features custom hand painted Gracie brand wallpaper and leads to the butler’s pantry with wine refrigerator. The gourmet kitchen boasts Busby cabinetry, new six burner Decor gas range, new Bosch dishwasher, Subzero refrigerator, large island with prep sink, built-in oven, and naturally lit breakfast area overlooking the backyard oasis. The kitchen opens to the spacious family room with extensive venetian painted millwork, gas/wood burning fireplace with custom Italian made marble surround, 11’4” ceilings, and French doors leading to the terrace and backyard retreat. The formal living room complete with venetian plaster, gas fireplace with custom marble is connected to the family room with a stunning barreled ceiling hallway conveniently located to a chic powder bath. The main floor also includes a full pool bath with access to one of the two garages with air conditioned work room, and a 2nd back staircase. The upstairs primary suite is a sanctuary, graced with an antiqued mirror entry, gas fireplace, double French doors leading to the serene balcony overlooking the statement backyard, and two custom closets with vast cabinetry and lighting. The spa-like bath features Walker Zanger flooring, generous walk-in shower, soaking tub and dual vanities with make-up area. Two additional ensuite bedrooms are also upstairs along with an office/flex room, full bath and laundry room. The second detached garage features a bonus room/convenient home gym. No expense was spared when building which displays antique and unique lighting fixtures, custom millwork, surround sound, central vacuum, reverse osmosis water filtration, and extensive storage throughout. Notable window treatments from the finest textile manufacturers worldwide (Clarence House, Elitis, Nancy Corzine, Carragio), wallcoverings (Fornasetti, Gracie, Schalamandre), lighting (Aerin, Niermann Weeks). This bespoke home is an entertainer’s dream with multiple outdoor areas to relax amongst the secret garden of terraced landscaping and four thoughtfully placed fountains. Celebrate nature’s wildlife which range from owls, great white egrets, blue herons, hawks, bunnies, and otters in your private sanctuary minutes to Winter Park’s premier dining, upscale shopping, Mead Botanical Garden, and the highly coveted Audubon K-8, and Winter Park High!
Home Details
Home Type
- Single Family
Est. Annual Taxes
- $12,875
Year Built
- Built in 2001
Lot Details
- 0.45 Acre Lot
- 125 Feet of Creek Waterfront
- North Facing Home
- Mature Landscaping
- Property is zoned R-1AA
Parking
- 2 Car Attached Garage
- Split Garage
- Garage Door Opener
Home Design
- Custom Home
- Bi-Level Home
- Brick Exterior Construction
- Slab Foundation
- Tile Roof
- Block Exterior
Interior Spaces
- 4,635 Sq Ft Home
- Built-In Features
- Crown Molding
- High Ceiling
- Ceiling Fan
- Wood Burning Fireplace
- Gas Fireplace
- French Doors
- Entrance Foyer
- Family Room
- Separate Formal Living Room
- Formal Dining Room
- Storage Room
- Laundry Room
- Inside Utility
- Creek or Stream Views
Kitchen
- Eat-In Kitchen
- Dinette
- Built-In Oven
- Range with Range Hood
- Wine Refrigerator
Flooring
- Wood
- Marble
- Slate Flooring
Bedrooms and Bathrooms
- 4 Bedrooms
- Primary Bedroom Upstairs
- Walk-In Closet
- Makeup or Vanity Space
- Dual Sinks
- Private Water Closet
- Bathtub With Separate Shower Stall
Outdoor Features
- Access To Creek
- Balcony
- Deck
- Covered patio or porch
- Exterior Lighting
Schools
- Audubon Park K8 Elementary School
- Audubon Park K-8 Middle School
- Winter Park High School
Utilities
- Forced Air Zoned Heating and Cooling System
- Cable TV Available
Community Details
- No Home Owners Association
- Virginia Heights Subdivision
Listing and Financial Details
- Visit Down Payment Resource Website
- Legal Lot and Block 14 / E
- Assessor Parcel Number 07-22-30-8908-05-140
Map
Home Values in the Area
Average Home Value in this Area
Tax History
| Year | Tax Paid | Tax Assessment Tax Assessment Total Assessment is a certain percentage of the fair market value that is determined by local assessors to be the total taxable value of land and additions on the property. | Land | Improvement |
|---|---|---|---|---|
| 2024 | $13,549 | $952,842 | -- | -- |
| 2023 | $13,549 | $899,017 | $0 | $0 |
| 2022 | $12,875 | $872,832 | $0 | $0 |
| 2021 | $12,745 | $847,410 | $0 | $0 |
| 2020 | $12,264 | $835,710 | $0 | $0 |
| 2019 | $12,691 | $816,921 | $0 | $0 |
| 2018 | $12,628 | $801,689 | $0 | $0 |
| 2017 | $12,525 | $926,934 | $350,000 | $576,934 |
| 2016 | $12,274 | $909,713 | $350,000 | $559,713 |
| 2015 | $12,568 | $873,633 | $311,000 | $562,633 |
| 2014 | $12,678 | $790,929 | $228,000 | $562,929 |
Property History
| Date | Event | Price | Change | Sq Ft Price |
|---|---|---|---|---|
| 04/02/2025 04/02/25 | Price Changed | $3,499,500 | -10.1% | $755 / Sq Ft |
| 10/07/2024 10/07/24 | For Sale | $3,892,000 | -- | $840 / Sq Ft |
Deed History
| Date | Type | Sale Price | Title Company |
|---|---|---|---|
| Interfamily Deed Transfer | -- | Attorney | |
| Warranty Deed | $232,800 | -- | |
| Warranty Deed | $239,000 | -- | |
| Warranty Deed | $249,000 | -- |
Mortgage History
| Date | Status | Loan Amount | Loan Type |
|---|---|---|---|
| Open | $925,000 | New Conventional | |
| Closed | $75,000 | Credit Line Revolving | |
| Closed | $950,000 | New Conventional | |
| Closed | $724,500 | New Conventional | |
| Closed | $100,000 | Credit Line Revolving | |
| Closed | $760,000 | Fannie Mae Freddie Mac | |
| Closed | $725,000 | New Conventional | |
| Closed | $725,000 | New Conventional | |
| Closed | $100,000 | Credit Line Revolving |
Similar Homes in the area
Source: Stellar MLS
MLS Number: O6246352
APN: 30-2207-8908-05-140
- 1400 S Pennsylvania Ave
- 1600 Barcelona Way
- 1213 Richmond Rd
- 1276 S Pennsylvania Ave Unit 12
- 1251 Arlington Place
- 1250 S Pennsylvania Ave Unit 8
- 1336 College Point
- 1900 W Fawsett Rd
- 1140 Washington Ave
- 1840 W Fawsett Rd
- 817 Antonette Ave
- 700 Melrose Ave Unit L23
- 700 Melrose Ave Unit A22
- 700 Melrose Ave Unit E24
- 700 Melrose Ave Unit K32
- 700 Melrose Ave Unit E4
- 700 Melrose Ave J 1 Ave Unit J1
- 796 Mcintyre Ave
- 865 S Pennsylvania Ave
- 1250 S Denning Dr Unit 230
