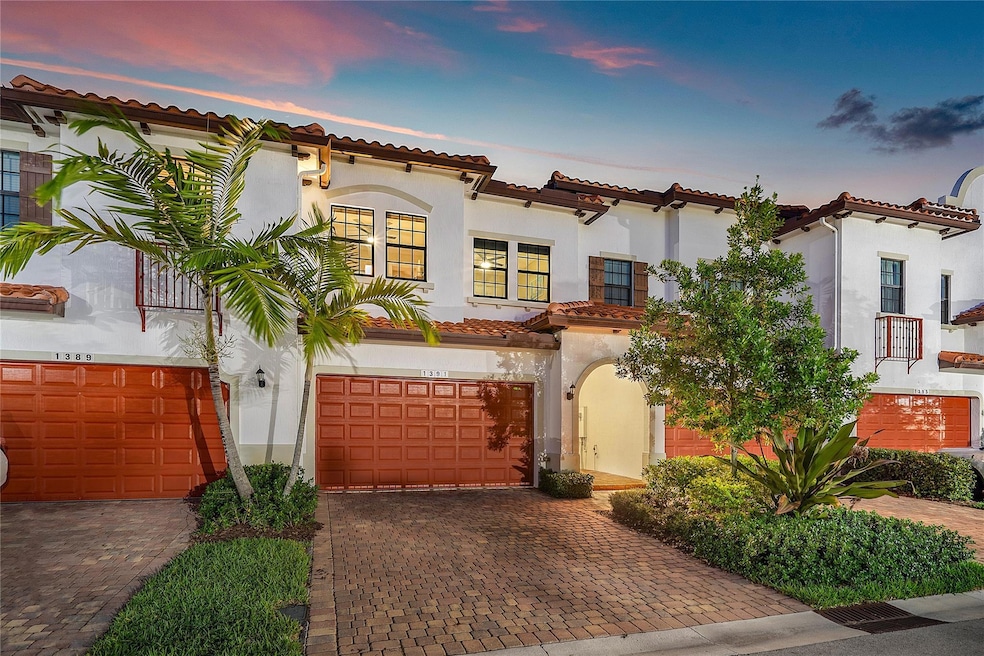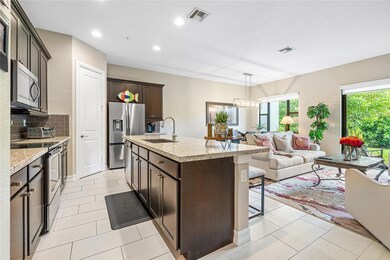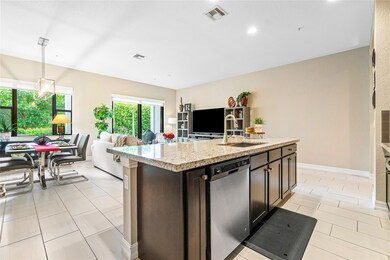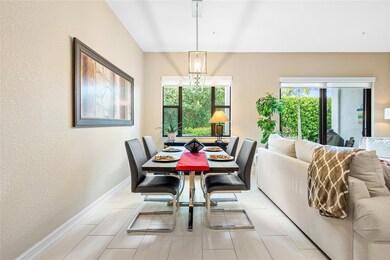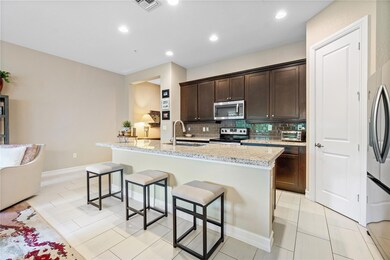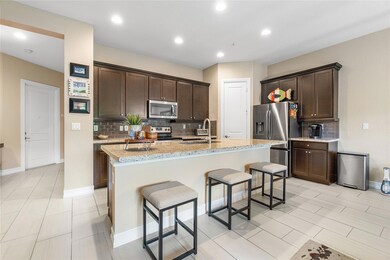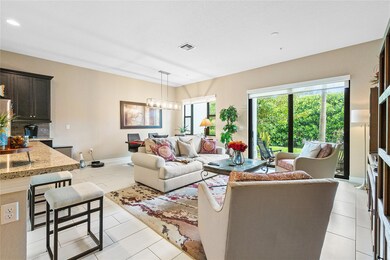
1391 SW 115th Ave Miramar, FL 33025
Pembroke Lakes South NeighborhoodHighlights
- Community Cabanas
- Gated Community
- Garden View
- Fitness Center
- Clubhouse
- Sitting Room
About This Home
As of November 2024BEST DEAL IN RAINTREE! 2018 built townhome features 3 bedrooms, 2.5 bathrooms, and a 2-car garage. The foyer entry welcomes you to a spacious living area with ceramic floors, recess lighting, brand new AC unit, and lots of natural light. Elegant kitchen with stone counter tops, wood cabinetry, and stainless steel appliances including a brand new counter-depth refrigerator. Some of the custom upgrades include built-in closet cabinetry, overhead garage organizers, and EV Tesla charger. Gated community with a low HOA! Amenities include a pool, children's play area, social room, fitness center, high tech gate, and more! Excellent school zone, close to major roads, shopping, and dining, this home is perfectly positioned for both comfort and convenience. **Buyer credits available at closing!**
Last Agent to Sell the Property
One Sotheby's Int'l Realty Brokerage Email: MLS@onesothebysrealty.com License #3345963

Co-Listed By
One Sotheby's Int'l Realty Brokerage Email: MLS@onesothebysrealty.com License #3103131
Townhouse Details
Home Type
- Townhome
Est. Annual Taxes
- $7,827
Year Built
- Built in 2018
Lot Details
- East Facing Home
HOA Fees
- $334 Monthly HOA Fees
Parking
- 2 Car Attached Garage
Interior Spaces
- 1,975 Sq Ft Home
- 2-Story Property
- Built-In Features
- Ceiling Fan
- Sliding Windows
- Sitting Room
- Combination Dining and Living Room
- Utility Room
- Garden Views
Kitchen
- Breakfast Bar
- Electric Range
- Microwave
- Dishwasher
- Kitchen Island
Flooring
- Ceramic Tile
- Vinyl
Bedrooms and Bathrooms
- 3 Bedrooms
- Closet Cabinetry
- Separate Shower in Primary Bathroom
Laundry
- Laundry Room
- Washer and Dryer
Home Security
Outdoor Features
- Balcony
- Open Patio
- Exterior Lighting
- Porch
Schools
- Palm Cove Elementary School
- Pines Middle School
- Charles W. Flanagan High School
Utilities
- Central Heating and Cooling System
- Cable TV Available
Listing and Financial Details
- Assessor Parcel Number 514024143540
Community Details
Overview
- Association fees include amenities, recreation facilities
- Raintree Subdivision, Napa Floorplan
Amenities
- Clubhouse
Recreation
- Fitness Center
- Community Cabanas
- Community Pool
Pet Policy
- Pets Allowed
- Pet Size Limit
Security
- Card or Code Access
- Gated Community
- Impact Glass
Map
Home Values in the Area
Average Home Value in this Area
Property History
| Date | Event | Price | Change | Sq Ft Price |
|---|---|---|---|---|
| 11/08/2024 11/08/24 | Sold | $575,000 | -2.4% | $291 / Sq Ft |
| 10/02/2024 10/02/24 | Price Changed | $589,000 | -6.5% | $298 / Sq Ft |
| 08/16/2024 08/16/24 | For Sale | $630,000 | +51.8% | $319 / Sq Ft |
| 01/15/2021 01/15/21 | Sold | $415,000 | -3.3% | $210 / Sq Ft |
| 11/07/2020 11/07/20 | For Sale | $429,000 | -- | $217 / Sq Ft |
Tax History
| Year | Tax Paid | Tax Assessment Tax Assessment Total Assessment is a certain percentage of the fair market value that is determined by local assessors to be the total taxable value of land and additions on the property. | Land | Improvement |
|---|---|---|---|---|
| 2025 | $8,041 | $525,580 | $24,780 | $500,800 |
| 2024 | $7,827 | $525,580 | $24,780 | $500,800 |
| 2023 | $7,827 | $429,790 | $0 | $0 |
| 2022 | $7,399 | $417,280 | $24,780 | $392,500 |
| 2021 | $7,209 | $359,450 | $24,780 | $334,670 |
| 2020 | $5,974 | $334,830 | $24,780 | $310,050 |
| 2019 | $6,304 | $349,070 | $37,170 | $311,900 |
| 2018 | $6,229 | $350,610 | $0 | $0 |
| 2017 | $461 | $14,780 | $0 | $0 |
Mortgage History
| Date | Status | Loan Amount | Loan Type |
|---|---|---|---|
| Open | $460,000 | New Conventional | |
| Previous Owner | $332,000 | New Conventional | |
| Previous Owner | $315,080 | New Conventional |
Deed History
| Date | Type | Sale Price | Title Company |
|---|---|---|---|
| Warranty Deed | $575,000 | Empire Title Services | |
| Warranty Deed | $415,000 | Attorney | |
| Special Warranty Deed | $393,600 | Rtc Title Inc |
Similar Homes in the area
Source: BeachesMLS (Greater Fort Lauderdale)
MLS Number: F10455377
APN: 51-40-24-14-3540
- 11369 SW 13th St
- 11558 SW 13th Ct
- 11534 SW 15th Ave Unit 11534
- 11602 SW 13th Ct
- 11348 SW 12th St
- 11339 SW 12th St
- 1601 SW 113th Ave
- 11724 SW 13th Ln
- 1851 SW 116th Way
- 11332 SW 17th Ct
- 1250 SW 113th Terrace Unit 102
- 1200 SW 113th Terrace Unit 203
- 11540 SW 9th Ct
- 11236 SW 11th St
- 11410 SW 20th St
- 11531 SW 9th Ct
- 985 SW 113th Terrace
- 1801 SW 120th Terrace
- 11840 SW 13th Ct
- 943 SW 113th Terrace
