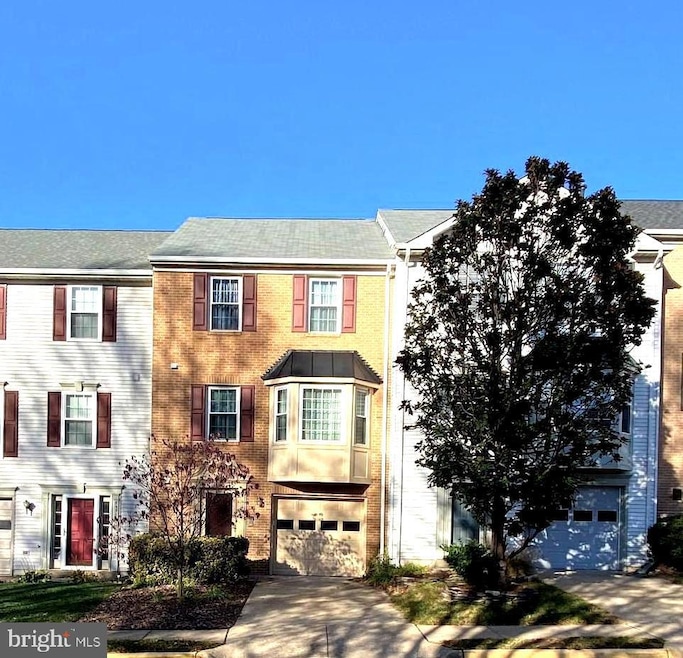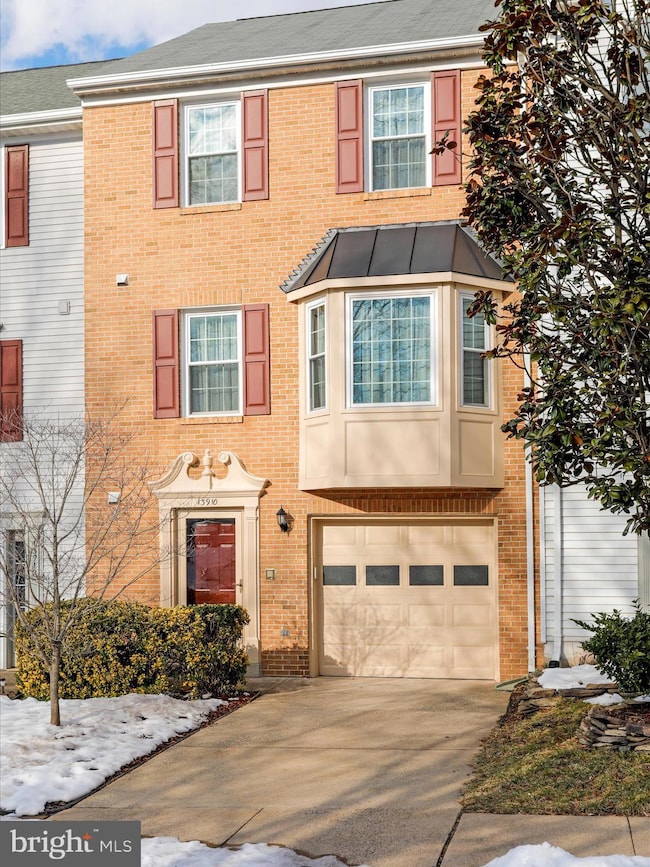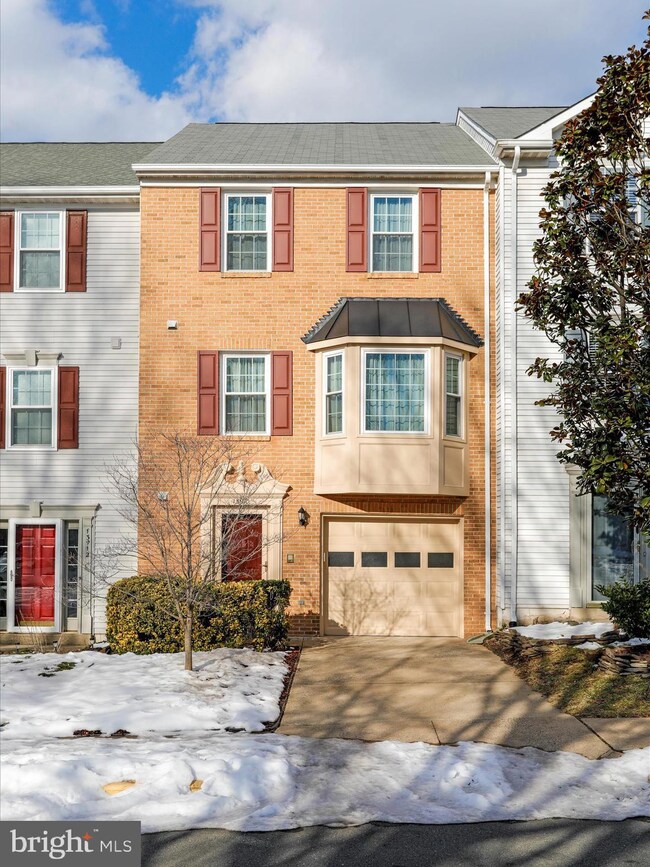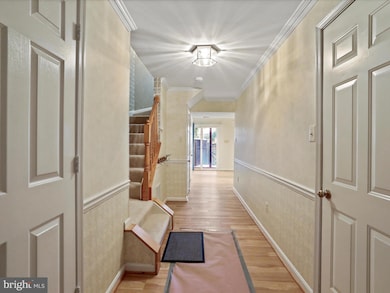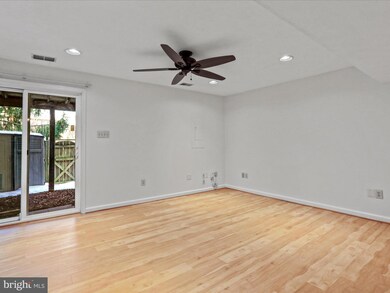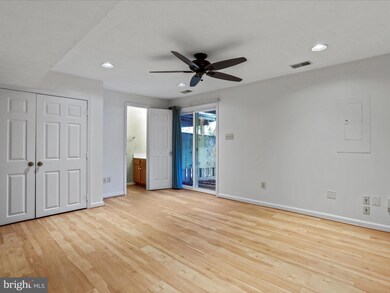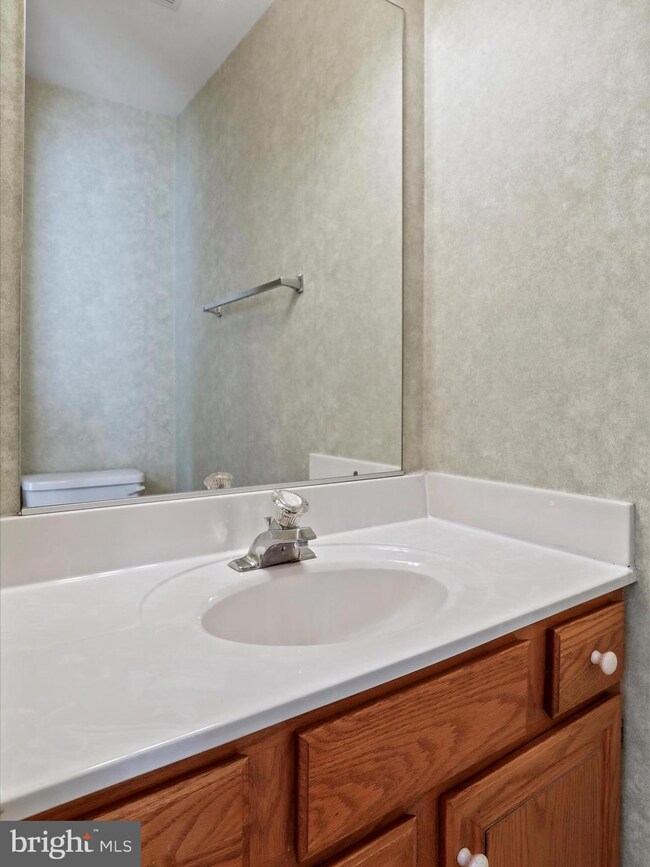
13910 Melton Place Centreville, VA 20120
East Centreville NeighborhoodHighlights
- Colonial Architecture
- Deck
- Skylights
- Powell Elementary School Rated A-
- Upgraded Countertops
- 1 Car Attached Garage
About This Home
As of February 2025OPEN HOUSE CANCELLED DUE TO THE INCLEMENT WEATHER COMING.
Exceptional Townhome in Centreville, Virginia-Original owner with countless upgrades! This meticulously maintained townhome, owned by the original buyer since 1993. Move in ready! Many thoughtful customizations that set it apart! Prime location with easy access to I66 and approximately 2 miles from the Metro Park & Ride. Here are a some of the upgrades: new roof 2017, all windows and doors replaced, completely remodeled kitchen in 2024, with all new cabinetry, quartz countertop. All new flooring. Extra insulation in ceilings and walls for energy efficiency and soundproofing. Featuring three finished levels, 3 bedrooms, 2 full and 2-half baths, large open living area on second level and finished recreation room on first level. One car garage, with added power perfect for freezer or workshop. Deck with steps leading to private fenced area, a low-maintenance outdoor space with neatly mulched landscaping, perfect for enjoying the outdoors with minimal upkeep. Whether you’re looking for a private spot to relax, or a safe area for pets.
This home offers quick access to commuting options, shopping and dining, making it a perfect home for comfort and convenience.
Townhouse Details
Home Type
- Townhome
Est. Annual Taxes
- $5,743
Year Built
- Built in 1993
Lot Details
- 1,571 Sq Ft Lot
- Wood Fence
- Property is in very good condition
HOA Fees
- $112 Monthly HOA Fees
Parking
- 1 Car Attached Garage
- Front Facing Garage
- Garage Door Opener
Home Design
- Colonial Architecture
- Brick Exterior Construction
- Block Foundation
- Vinyl Siding
Interior Spaces
- 1,412 Sq Ft Home
- Property has 3 Levels
- Chair Railings
- Crown Molding
- Ceiling Fan
- Skylights
- Recessed Lighting
- Flood Lights
Kitchen
- Gas Oven or Range
- Dishwasher
- Upgraded Countertops
- Disposal
Bedrooms and Bathrooms
- 3 Bedrooms
Laundry
- Dryer
- Washer
Outdoor Features
- Deck
Utilities
- 90% Forced Air Heating and Cooling System
- Humidifier
- Natural Gas Water Heater
Community Details
- Built by Richmond America
- Englewood Mews Subdivision
Listing and Financial Details
- Tax Lot 194
- Assessor Parcel Number 0544 16 0194
Map
Home Values in the Area
Average Home Value in this Area
Property History
| Date | Event | Price | Change | Sq Ft Price |
|---|---|---|---|---|
| 02/18/2025 02/18/25 | Sold | $630,000 | +1.6% | $446 / Sq Ft |
| 01/21/2025 01/21/25 | Pending | -- | -- | -- |
| 01/19/2025 01/19/25 | For Sale | $620,000 | -- | $439 / Sq Ft |
Tax History
| Year | Tax Paid | Tax Assessment Tax Assessment Total Assessment is a certain percentage of the fair market value that is determined by local assessors to be the total taxable value of land and additions on the property. | Land | Improvement |
|---|---|---|---|---|
| 2024 | $5,744 | $495,770 | $150,000 | $345,770 |
| 2023 | $5,507 | $487,990 | $145,000 | $342,990 |
| 2022 | $5,552 | $485,550 | $145,000 | $340,550 |
| 2021 | $4,817 | $410,470 | $125,000 | $285,470 |
| 2020 | $4,623 | $390,580 | $115,000 | $275,580 |
| 2019 | $4,563 | $385,580 | $110,000 | $275,580 |
| 2018 | $4,088 | $355,450 | $95,000 | $260,450 |
| 2017 | $4,068 | $350,430 | $93,000 | $257,430 |
| 2016 | $4,060 | $350,430 | $93,000 | $257,430 |
| 2015 | $3,794 | $339,930 | $90,000 | $249,930 |
| 2014 | $3,785 | $339,930 | $90,000 | $249,930 |
Mortgage History
| Date | Status | Loan Amount | Loan Type |
|---|---|---|---|
| Open | $468,000 | New Conventional | |
| Previous Owner | $79,000 | Credit Line Revolving | |
| Previous Owner | $55,000 | Credit Line Revolving | |
| Previous Owner | $144,050 | No Value Available |
Deed History
| Date | Type | Sale Price | Title Company |
|---|---|---|---|
| Deed | $630,000 | Vision Title | |
| Deed | $142,332 | -- |
Similar Homes in the area
Source: Bright MLS
MLS Number: VAFX2216360
APN: 0544-16-0194
- 5515 Stroud Ct
- 13818 Ashington Ct
- 5600 Willoughby Newton Dr Unit 13
- 5493 Middlebourne Ln
- 5440 Summit St
- 13738 Cabells Mill Dr
- 14201 Braddock Rd
- 5648 Lierman Cir
- 14267 Heritage Crossing Ln
- 13608 Fernbrook Ct
- 5104 Grande Forest Ct
- 5804 Rock Forest Ct
- 6038 MacHen Rd Unit 192
- 5819 Rock Forest Ct
- 6014 Havener House Way
- 6005 Honnicut Dr
- 14370 Gringsby Ct
- 14427 Gringsby Ct
- 13961 Gill Brook Ln
- 5109 Travis Edward Way
