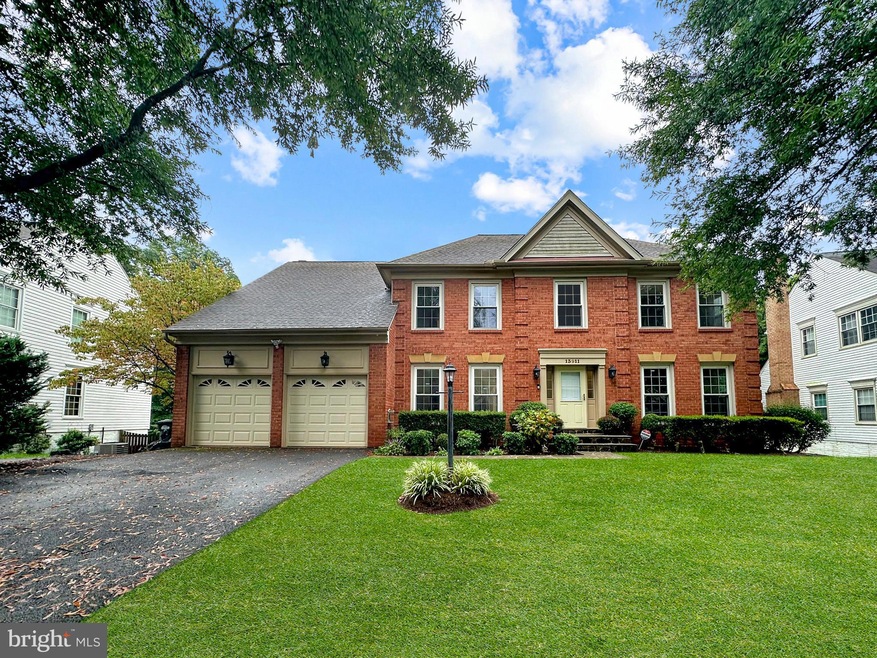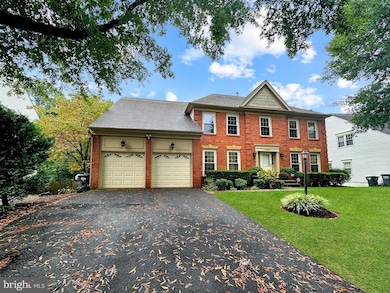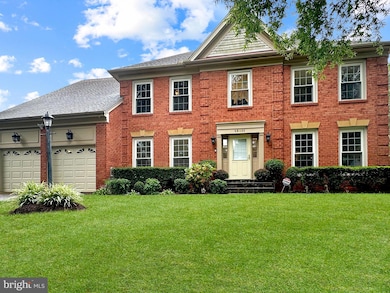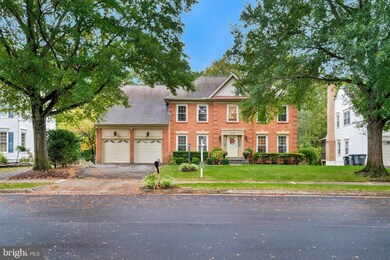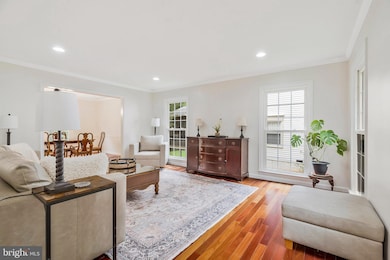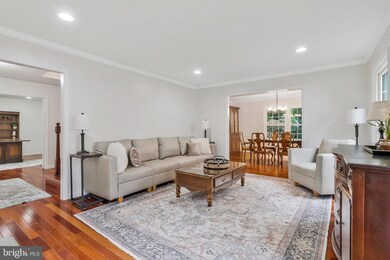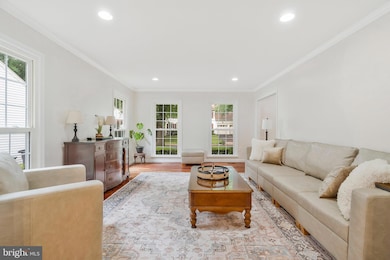
13911 Valley Country Dr Chantilly, VA 20151
Highlights
- Eat-In Gourmet Kitchen
- Colonial Architecture
- Property is near a park
- Rocky Run Middle School Rated A
- Deck
- Wooded Lot
About This Home
As of November 2024**Catered Open Houses on Saturday Oct 12th 2-4pm and Sunday Oct 13th from 2-4** **OFFER DEADLINE MONDAY (10/14) AT 5PM*** Welcome to this stunning 5-bedroom, 3.5-bathroom colonial home, located in the highly desirable Waverly Crossing neighborhood. Offering three levels of spacious living, a 2-car garage, and a tranquil backyard with privacy, this home is perfect for those seeking both comfort and convenience.
The main level features an open kitchen with ample cabinet and counter space, ideal for meal preparation and entertaining. The kitchen flows into the dining room, perfect for gatherings, while the family room provides a cozy space to relax. Off the foyer, a private study awaits with double doors offers a quiet area for work or reading. The larger secondary living room, complete with brick fireplace, is a great area to relax and unwind. The spacion 4-season sunroom fills the home with natural light, allowing you to enjoy the beautiful outdoors and tranquility. A convenient half bath completes this level.
Upstairs, the expansive primary bedroom is a luxurious retreat, complete with expansive double closets, extended sitting area, and a spa-like remodeled primary bath featuring dual sinks, a soaking tub, and a separate shower. The upper level also includes three additional spacious bedrooms and a full bath, offering plenty of space for family or guests.
The fully finished lower level provides even more living space, featuring a large recreation room, an additional bedroom, complete with full bath, and ample storage space. The basement has also been outfitted with a wet bar for your entertaining needs. But don’t miss, from the lower level you can walk straight out into the tranquil backyard, complete with mature trees and multi-level deck with plenty of room to enjoy.
Situated in the Waverly Crossing community, this home includes plenty of outdoor amenities such as tennis courts, tot lots/playgrounds, and scenic jogging/walking paths (right next to the property), perfect for outdoor activities. For nature lovers, nearby Flatlick Stream Valley Park and Elleanor C. Lawrence Park offer additional opportunities for recreation.
With easy access to Route 28, Dulles Airport, Route 29, and the I-66 corridor, commuting is a breeze. You'll also find yourself conveniently close to popular dining and all the shopping that Chantilly and the Fairfax County area has to offer.
Don't miss the opportunity to make this beautiful home your own. Schedule a private tour today and experience all that this exceptional property has to offer!
Home Details
Home Type
- Single Family
Est. Annual Taxes
- $9,804
Year Built
- Built in 1988
Lot Details
- 0.28 Acre Lot
- Back Yard Fenced
- Landscaped
- Wooded Lot
- Backs to Trees or Woods
- Property is zoned 302
HOA Fees
- $28 Monthly HOA Fees
Parking
- 2 Car Attached Garage
- Front Facing Garage
- Garage Door Opener
- Off-Street Parking
Home Design
- Colonial Architecture
- Permanent Foundation
- Asphalt Roof
- Brick Front
Interior Spaces
- Property has 3 Levels
- Chair Railings
- Crown Molding
- Ceiling Fan
- Fireplace Mantel
- Double Pane Windows
- Insulated Windows
- Window Treatments
- Bay Window
- Window Screens
- French Doors
- Sliding Doors
- Six Panel Doors
- Entrance Foyer
- Family Room Off Kitchen
- Sitting Room
- Living Room
- Dining Room
- Den
- Library
- Game Room
- Screened Porch
- Storage Room
- Utility Room
- Wood Flooring
- Storm Doors
- Attic
Kitchen
- Eat-In Gourmet Kitchen
- Gas Oven or Range
- Microwave
- Ice Maker
- Dishwasher
- Kitchen Island
- Upgraded Countertops
- Disposal
Bedrooms and Bathrooms
- En-Suite Primary Bedroom
- En-Suite Bathroom
Laundry
- Laundry Room
- Dryer
- Washer
Finished Basement
- Walk-Out Basement
- Basement Fills Entire Space Under The House
- Connecting Stairway
- Rear Basement Entry
- Space For Rooms
Outdoor Features
- Deck
- Shed
Location
- Property is near a park
Schools
- Brookfield Elementary School
- Rocky Run Middle School
- Chantilly High School
Utilities
- Humidifier
- Forced Air Zoned Heating and Cooling System
- Vented Exhaust Fan
- Underground Utilities
- Natural Gas Water Heater
- Cable TV Available
Listing and Financial Details
- Tax Lot 114
- Assessor Parcel Number 0442 12 0114
Community Details
Overview
- Association fees include common area maintenance, management, snow removal, trash
- Waverly Crossing Community Association
- Waverly Crossing Subdivision, Jamestown V Floorplan
Amenities
- Common Area
Recreation
- Tennis Courts
- Community Playground
- Jogging Path
- Bike Trail
Map
Home Values in the Area
Average Home Value in this Area
Property History
| Date | Event | Price | Change | Sq Ft Price |
|---|---|---|---|---|
| 11/14/2024 11/14/24 | Sold | $1,150,000 | +15.6% | $230 / Sq Ft |
| 10/14/2024 10/14/24 | Pending | -- | -- | -- |
| 10/11/2024 10/11/24 | For Sale | $995,000 | -- | $199 / Sq Ft |
Tax History
| Year | Tax Paid | Tax Assessment Tax Assessment Total Assessment is a certain percentage of the fair market value that is determined by local assessors to be the total taxable value of land and additions on the property. | Land | Improvement |
|---|---|---|---|---|
| 2024 | $9,803 | $846,220 | $296,000 | $550,220 |
| 2023 | $8,789 | $778,810 | $276,000 | $502,810 |
| 2022 | $8,906 | $778,810 | $276,000 | $502,810 |
| 2021 | $7,984 | $680,400 | $231,000 | $449,400 |
| 2020 | $7,862 | $664,340 | $231,000 | $433,340 |
| 2019 | $7,474 | $631,530 | $211,000 | $420,530 |
| 2018 | $7,111 | $618,340 | $205,000 | $413,340 |
| 2017 | $7,179 | $618,340 | $205,000 | $413,340 |
| 2016 | $7,023 | $606,240 | $201,000 | $405,240 |
| 2015 | $6,697 | $600,080 | $196,000 | $404,080 |
| 2014 | $6,682 | $600,080 | $196,000 | $404,080 |
Mortgage History
| Date | Status | Loan Amount | Loan Type |
|---|---|---|---|
| Open | $920,000 | New Conventional | |
| Closed | $920,000 | New Conventional | |
| Previous Owner | $485,000 | New Conventional | |
| Previous Owner | $484,350 | New Conventional | |
| Previous Owner | $50,000 | Credit Line Revolving | |
| Previous Owner | $405,000 | Stand Alone Refi Refinance Of Original Loan | |
| Previous Owner | $441,700 | New Conventional | |
| Previous Owner | $470,000 | New Conventional | |
| Previous Owner | $500,000 | New Conventional |
Deed History
| Date | Type | Sale Price | Title Company |
|---|---|---|---|
| Deed | $1,150,000 | None Listed On Document | |
| Deed | $1,150,000 | None Listed On Document | |
| Warranty Deed | $625,000 | -- |
Similar Homes in Chantilly, VA
Source: Bright MLS
MLS Number: VAFX2202208
APN: 0442-12-0114
- 13943 Valley Country Dr
- 4513 Waverly Crossing Ln
- 4251 Sauterne Ct
- 14044 Eagle Chase Cir
- 13842 Beaujolais Ct
- 13951 Leeton Cir
- 4644 Deerwatch Dr
- 4165 Dawn Valley Ct Unit 78C
- 14053 Walney Village Ct
- 4172 Mccloskey Ct
- 14176 Gypsum Loop
- 4608 Olivine Dr
- 4131 Meadowland Ct
- 14232 Newbrook Dr
- 13908 Poplar Tree Rd
- 14120 Gypsum Loop
- 13519 Carmel Ln
- 13502 Carmel Ln
- 4622 Quinns Mill Way Unit 1108
- 13796 Necklace Ct
