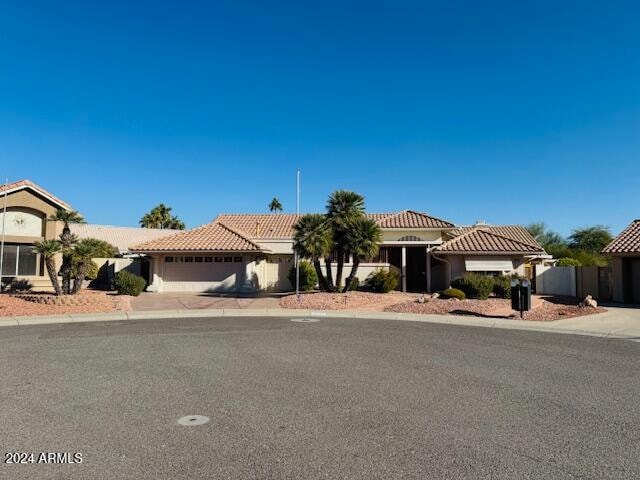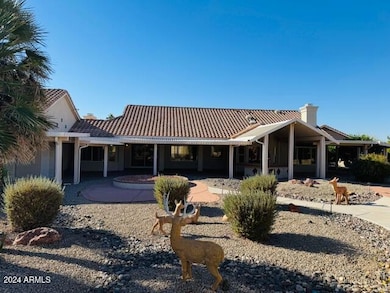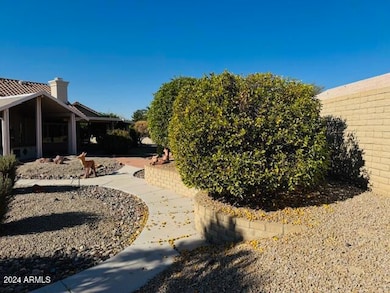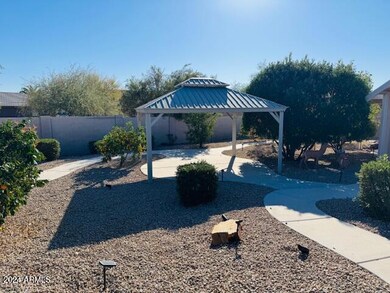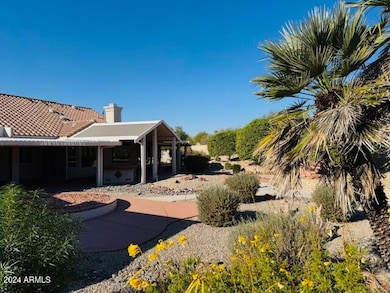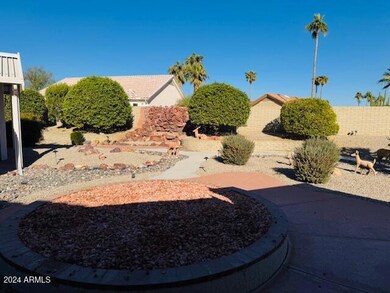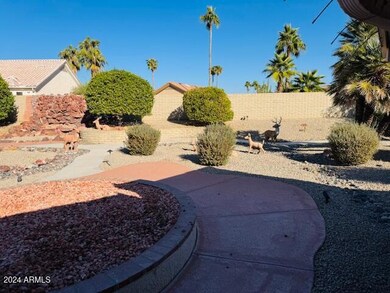
13912 W Pavillion Dr Sun City West, AZ 85375
Highlights
- Golf Course Community
- Clubhouse
- Tennis Courts
- 0.48 Acre Lot
- Heated Community Pool
- Cul-De-Sac
About This Home
As of March 2025Step into this stunning 3-bedroom, 3.5-bath home with an office/den, nestled on a spacious cul-de-sac lot in Sun City West. Designed for entertaining, the inviting foyer leads to a living room with a cozy fireplace, built-in bookshelves, and a wet bar. The expansive kitchen boasts a center island, breakfast bar, and charming breakfast nook. The versatile 3rd bedroom offers endless possibilities to suit your needs. The owner's retreat is a true sanctuary with an ensuite featuring dual sinks, a walk-in shower, and a soaking tub. Relax on the oversized covered patio and savor cool Arizona evenings. Perfectly located near the Rec Center, shopping, and all the amenities of this vibrant active adult community! Buyer and Buyer's Broker to verify any and all items that are of material issue.
Home Details
Home Type
- Single Family
Est. Annual Taxes
- $2,870
Year Built
- Built in 1989
Lot Details
- 0.48 Acre Lot
- Cul-De-Sac
- Desert faces the front and back of the property
- Block Wall Fence
HOA Fees
- $48 Monthly HOA Fees
Parking
- 3 Car Garage
Home Design
- Wood Frame Construction
- Tile Roof
- Stucco
Interior Spaces
- 3,665 Sq Ft Home
- 1-Story Property
- Living Room with Fireplace
- Washer and Dryer Hookup
Kitchen
- Eat-In Kitchen
- Breakfast Bar
- Built-In Microwave
- Kitchen Island
Bedrooms and Bathrooms
- 3 Bedrooms
- Primary Bathroom is a Full Bathroom
- 3.5 Bathrooms
- Dual Vanity Sinks in Primary Bathroom
- Bathtub With Separate Shower Stall
Schools
- Adult Elementary And Middle School
- Adult High School
Utilities
- Cooling Available
- Heating Available
- High Speed Internet
- Cable TV Available
Listing and Financial Details
- Tax Lot 90
- Assessor Parcel Number 232-19-090
Community Details
Overview
- Association fees include (see remarks)
- Sun City West Association, Phone Number (623) 544-6001
- Built by Del Webb
- Sun City West 39 Lot 1 304 Tr A G Subdivision
Amenities
- Clubhouse
- Recreation Room
Recreation
- Golf Course Community
- Tennis Courts
- Racquetball
- Heated Community Pool
- Community Spa
Map
Home Values in the Area
Average Home Value in this Area
Property History
| Date | Event | Price | Change | Sq Ft Price |
|---|---|---|---|---|
| 03/25/2025 03/25/25 | Sold | $675,000 | 0.0% | $184 / Sq Ft |
| 03/07/2025 03/07/25 | Pending | -- | -- | -- |
| 02/05/2025 02/05/25 | Price Changed | $675,000 | -3.6% | $184 / Sq Ft |
| 12/02/2024 12/02/24 | For Sale | $699,900 | -- | $191 / Sq Ft |
Tax History
| Year | Tax Paid | Tax Assessment Tax Assessment Total Assessment is a certain percentage of the fair market value that is determined by local assessors to be the total taxable value of land and additions on the property. | Land | Improvement |
|---|---|---|---|---|
| 2025 | $2,870 | $42,226 | -- | -- |
| 2024 | $2,769 | $40,216 | -- | -- |
| 2023 | $2,769 | $46,450 | $9,290 | $37,160 |
| 2022 | $2,593 | $38,320 | $7,660 | $30,660 |
| 2021 | $2,703 | $35,950 | $7,190 | $28,760 |
| 2020 | $2,637 | $34,500 | $6,900 | $27,600 |
| 2019 | $2,583 | $31,510 | $6,300 | $25,210 |
| 2018 | $2,560 | $30,900 | $6,180 | $24,720 |
| 2017 | $2,500 | $30,480 | $6,090 | $24,390 |
| 2016 | $1,467 | $29,350 | $5,870 | $23,480 |
| 2015 | $2,297 | $27,800 | $5,560 | $22,240 |
Mortgage History
| Date | Status | Loan Amount | Loan Type |
|---|---|---|---|
| Previous Owner | $3,618,450 | Unknown |
Deed History
| Date | Type | Sale Price | Title Company |
|---|---|---|---|
| Special Warranty Deed | $675,000 | Titlemax | |
| Deed In Lieu Of Foreclosure | -- | Servicelink | |
| Deed In Lieu Of Foreclosure | -- | Servicelink | |
| Interfamily Deed Transfer | -- | -- | |
| Interfamily Deed Transfer | -- | -- | |
| Interfamily Deed Transfer | -- | -- |
Similar Homes in Sun City West, AZ
Source: Arizona Regional Multiple Listing Service (ARMLS)
MLS Number: 6790163
APN: 232-19-090
- 13908 W Pavillion Dr
- 21627 N 139th Dr
- 13913 W Whitewood Dr
- 13703 W Pavillion Dr
- 13829 W Parada Dr
- 14113 W Via Montoya
- 13602 W Ballad Dr
- 13612 W Whitewood Dr
- 21602 N 142nd Dr
- 14133 W Vía Montoya
- 13823 W Pecos Ln
- 13548 W Whitewood Dr
- 13718 W Gable Hill Dr
- 13544 W Whitewood Dr
- 22120 N Old Mine Rd
- 14135 W Wagon Wheel Dr
- 14218 W Vía Montoya
- 14105 W Sky Hawk Dr Unit 40
- 14204 W Wagon Wheel Dr
- 14137 W Vía Manana
