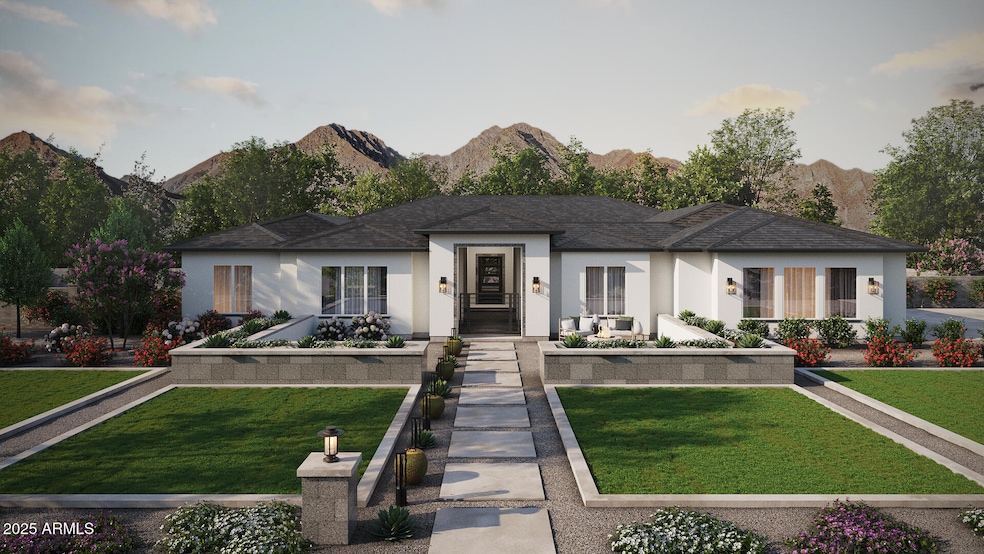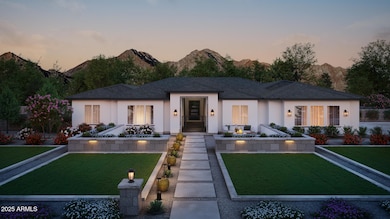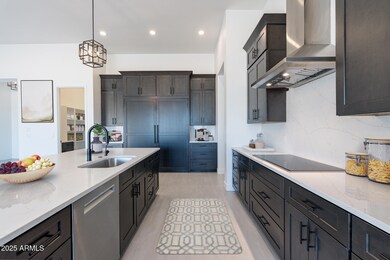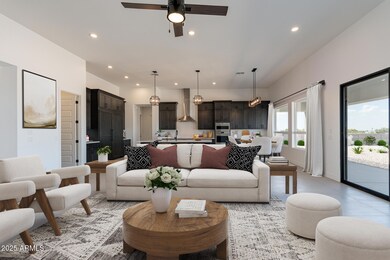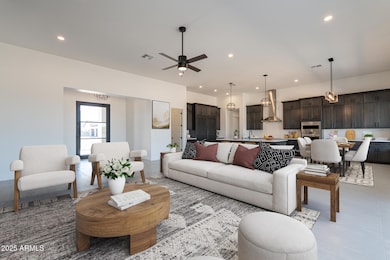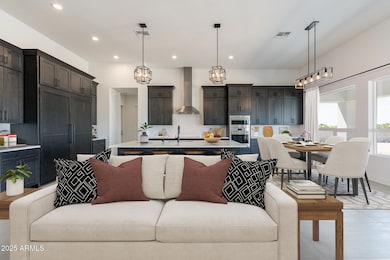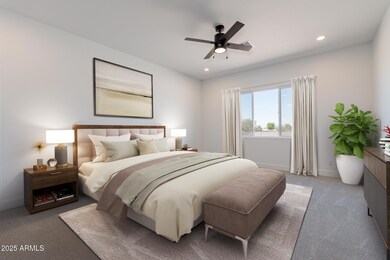
13914 E Barwick Dr Scottsdale, AZ 85262
Rio Verde NeighborhoodEstimated payment $7,660/month
Highlights
- Horses Allowed On Property
- RV Gated
- Family Room with Fireplace
- Sonoran Trails Middle School Rated A-
- Mountain View
- No HOA
About This Home
Discover what our newest floor plan has to offer. The kitchen boasts luxurious finishes, such as, stainless steel WOLF appliances, upgraded 42'' upper cabinets w/ crown molding, ample countertop space & a large center island. FIREPLACE ACCENT Wall in great room and in the master bathroom. The homes boasts plenty of room for everyone w/ a GUEST LIVING area w/ separate entry. The spa-like primary bathroom includes a BEACH ENTRY shower to glass to the ceiling, dual-sink vanity, a soaking tub, & a spacious walk-in closet. Enjoy outdoor living, dining & entertaining on the covered patio. Take advantage of the 4-car garage on an ACRE LOT. $5,000 to Buyer at Close of Escrow which shall be used towards Buyer installing a water filtration system. ESTIMATED Completion date is July/August.
Home Details
Home Type
- Single Family
Est. Annual Taxes
- $1,500
Year Built
- Built in 2025 | Under Construction
Lot Details
- 1 Acre Lot
- Block Wall Fence
Parking
- 4 Car Garage
- RV Gated
Home Design
- Home to be built
- Wood Frame Construction
- Spray Foam Insulation
- Tile Roof
Interior Spaces
- 4,581 Sq Ft Home
- 1-Story Property
- Ceiling Fan
- Double Pane Windows
- Low Emissivity Windows
- Family Room with Fireplace
- 2 Fireplaces
- Mountain Views
- Washer and Dryer Hookup
Kitchen
- Eat-In Kitchen
- Built-In Microwave
- Kitchen Island
Flooring
- Carpet
- Tile
Bedrooms and Bathrooms
- 4 Bedrooms
- Primary Bathroom is a Full Bathroom
- 4.5 Bathrooms
- Dual Vanity Sinks in Primary Bathroom
- Bathtub With Separate Shower Stall
Schools
- Desert Sun Academy Elementary School
- Sonoran Trails Middle School
- Cactus Shadows High School
Utilities
- Cooling Available
- Heating Available
- Shared Well
- Water Softener
- Septic Tank
Additional Features
- No Interior Steps
- Horses Allowed On Property
Community Details
- No Home Owners Association
- Association fees include no fees
- Built by NEXSTAR HOMES LLC
- Fenced One Acre Lot No Hoa Subdivision, 4581B Floorplan
Listing and Financial Details
- Tax Lot 5
- Assessor Parcel Number 219-40-006-N
Map
Home Values in the Area
Average Home Value in this Area
Property History
| Date | Event | Price | Change | Sq Ft Price |
|---|---|---|---|---|
| 03/13/2025 03/13/25 | For Sale | $1,350,000 | -- | $295 / Sq Ft |
Similar Homes in Scottsdale, AZ
Source: Arizona Regional Multiple Listing Service (ARMLS)
MLS Number: 6834997
- 13930 E Barwick Dr
- 13929 E Barwick Dr
- 13952 E Barwick Dr
- 13947 E Barwick Dr
- 13924 E Windstone Trail
- 29721 N 140th St
- 29906 N Miradar Ct Unit 18&19
- 14014 E Windstone Ct Unit 25
- 29616 N 140th St
- 14021 E Milton Ct
- 14206 E Barwick Ct Unit 12
- 14028 E Lowden Ct Unit 71
- 29619 N 142nd Place
- 30505 N 136th St
- 14114 E Montgomery Ct Unit 53
- 29910 N Baker Ct Unit 8
- 30813 N 138th St
- 13729 E Rancho Laredo Dr
- 140 E Peak View Rd
- 29618 N 144th Way
