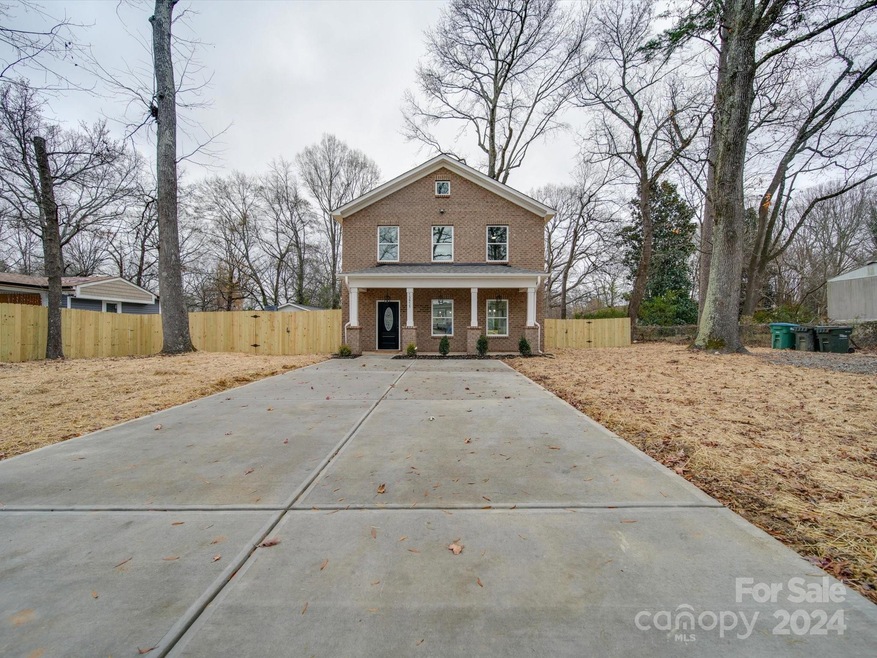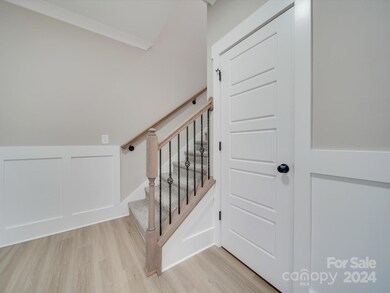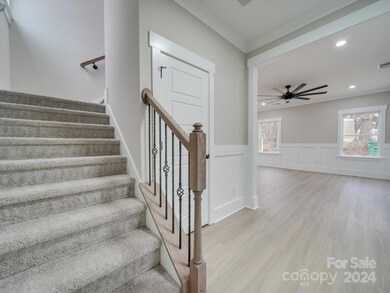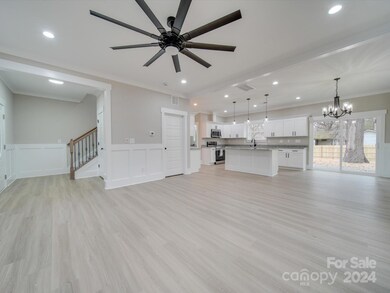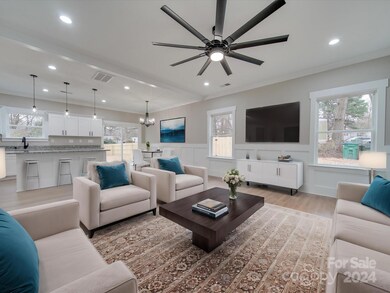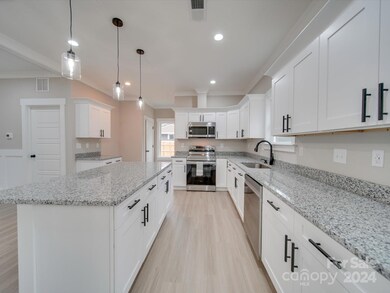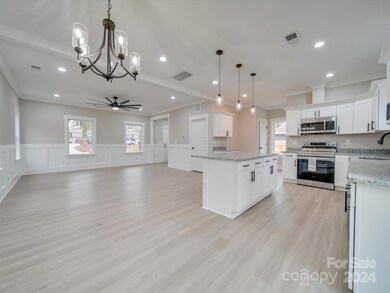
13915 Pheasantwood Place Matthews, NC 28105
Highlights
- New Construction
- Open Floorplan
- Front Porch
- Crestdale Middle School Rated A-
- Farmhouse Style Home
- Walk-In Closet
About This Home
As of February 2025All-brick home 3 bedrooms and 2.5 bathrooms, conveniently located just a short drive from downtown Matthews, Monroe, and Uptown Charlotte.
This home showcases an open floor plan with upgrades galore—sleek granite countertops, stylish light fixtures, and ceiling fans in every room. The living and dining areas highlight charming board and batten accents, while vinyl plank flooring on the main level complements the cozy carpet on the second floor and elegant tile in the bathrooms. The spacious primary bedroom boasts an en-suite bathroom for your ultimate comfort.
Unwind on the welcoming front porch or entertain guests in the fully fenced backyard, providing both privacy and ample space for outdoor activities. With no HOA and easy access to I-485, this home is ideal for modern living.
******Eastwood Forest has deed restrictions regarding mobile homes, pls see in attachments. Site built homes appear to have been built in the community.
Last Agent to Sell the Property
Zoraida Delgado Payne Real Estate LLC Brokerage Email: zoraidapayne@live.com License #271773
Home Details
Home Type
- Single Family
Est. Annual Taxes
- $443
Year Built
- Built in 2024 | New Construction
Lot Details
- Wood Fence
- Back Yard Fenced
- Level Lot
- Property is zoned R-MH
Parking
- Driveway
Home Design
- Farmhouse Style Home
- Slab Foundation
- Four Sided Brick Exterior Elevation
Interior Spaces
- 2-Story Property
- Open Floorplan
- Ceiling Fan
- Entrance Foyer
- Pull Down Stairs to Attic
- Laundry Room
Kitchen
- Electric Oven
- Electric Cooktop
- Microwave
- Dishwasher
- Kitchen Island
- Disposal
Flooring
- Tile
- Vinyl
Bedrooms and Bathrooms
- 3 Bedrooms
- Walk-In Closet
- Dual Flush Toilets
Accessible Home Design
- More Than Two Accessible Exits
Outdoor Features
- Patio
- Front Porch
Schools
- Matthews Elementary School
- Crestdale Middle School
- David W Butler High School
Utilities
- Central Heating and Cooling System
- Heat Pump System
- Hot Water Heating System
- Electric Water Heater
- Cable TV Available
Community Details
- Built by Smurf Brothers
- Eastwood Subdivision
Listing and Financial Details
- Assessor Parcel Number 227-225-03
Map
Home Values in the Area
Average Home Value in this Area
Property History
| Date | Event | Price | Change | Sq Ft Price |
|---|---|---|---|---|
| 02/04/2025 02/04/25 | Sold | $388,000 | -0.4% | $236 / Sq Ft |
| 12/28/2024 12/28/24 | Price Changed | $389,500 | -2.5% | $237 / Sq Ft |
| 10/18/2024 10/18/24 | For Sale | $399,500 | +263.2% | $243 / Sq Ft |
| 07/26/2024 07/26/24 | Sold | $110,000 | +10.0% | $140 / Sq Ft |
| 07/10/2024 07/10/24 | Pending | -- | -- | -- |
| 07/08/2024 07/08/24 | For Sale | $100,000 | -- | $128 / Sq Ft |
Tax History
| Year | Tax Paid | Tax Assessment Tax Assessment Total Assessment is a certain percentage of the fair market value that is determined by local assessors to be the total taxable value of land and additions on the property. | Land | Improvement |
|---|---|---|---|---|
| 2023 | $443 | $71,400 | $65,000 | $6,400 |
| 2022 | $443 | $48,600 | $45,000 | $3,600 |
| 2021 | $443 | $48,600 | $45,000 | $3,600 |
| 2020 | $436 | $48,600 | $45,000 | $3,600 |
| 2019 | $436 | $48,600 | $45,000 | $3,600 |
| 2018 | $388 | $32,900 | $30,000 | $2,900 |
| 2017 | $380 | $32,900 | $30,000 | $2,900 |
| 2016 | $380 | $32,900 | $30,000 | $2,900 |
| 2015 | $380 | $32,900 | $30,000 | $2,900 |
| 2014 | $373 | $32,900 | $30,000 | $2,900 |
Mortgage History
| Date | Status | Loan Amount | Loan Type |
|---|---|---|---|
| Open | $310,400 | New Conventional |
Deed History
| Date | Type | Sale Price | Title Company |
|---|---|---|---|
| Warranty Deed | $388,000 | None Listed On Document | |
| Warranty Deed | $110,000 | None Listed On Document | |
| Warranty Deed | -- | -- | |
| Warranty Deed | $15,000 | -- |
Similar Homes in Matthews, NC
Source: Canopy MLS (Canopy Realtor® Association)
MLS Number: 4192654
APN: 227-225-03
- 5015 Forestmont Dr
- 2906 Crescent Knoll Dr
- 1210 Longwall Ln
- 3505 Savannah Hills Dr
- 5043 Hickory Lake Ln
- 405 Sugar Maple Ln Unit 41
- 406 Sugar Maple Ln
- 114 Pecan Cove Ln
- 106 Pecan Cove Ln
- 211 Sugar Maple Ln
- 102 Pecan Cove Ln
- 310 Sugar Maple Ln
- 620 Deodar Cedar Dr
- 612 Deodar Cedar Dr
- 502 Sugar Maple Ln
- 203 Sugar Maple Ln
- 613 Deodar Cedar Dr
- 407 Crepe Myrtle Ln
- 621 Deodar Cedar Dr
- 628 Deodar Cedar Dr
