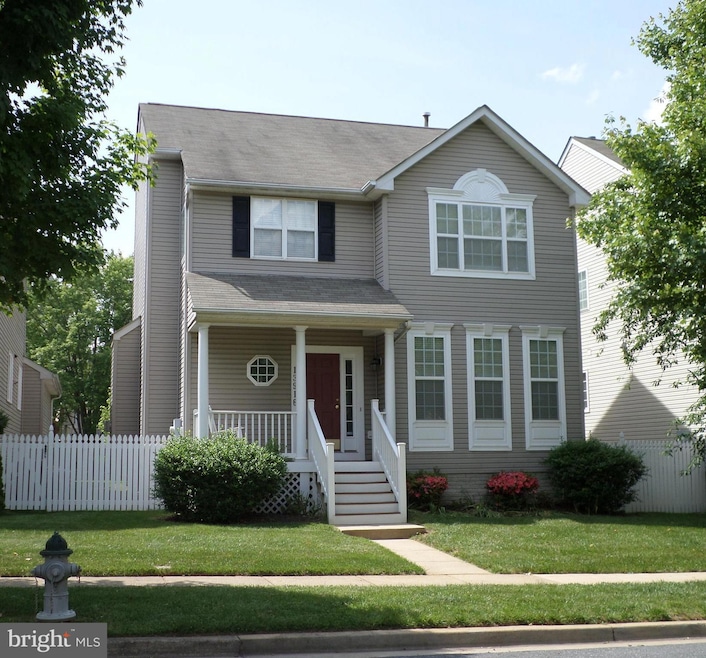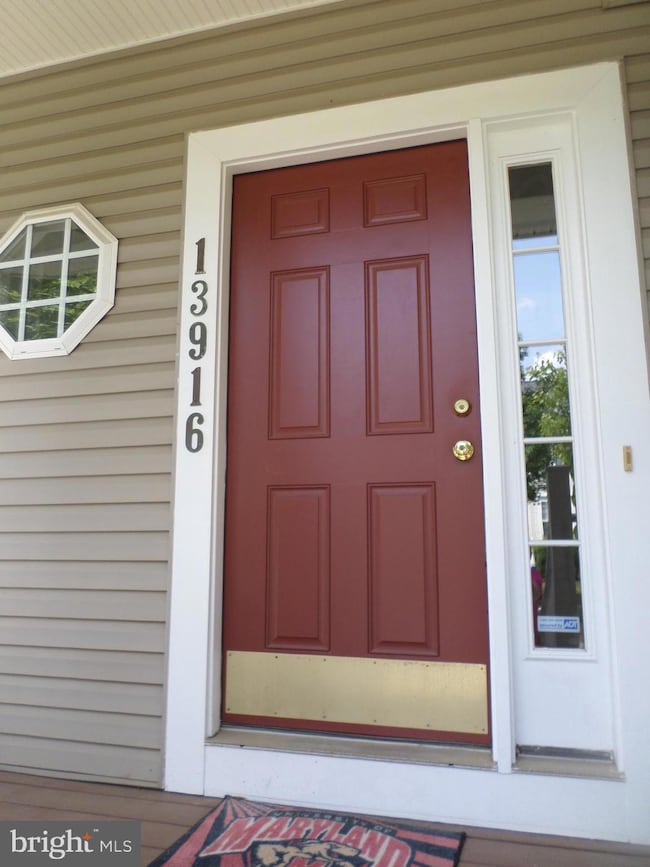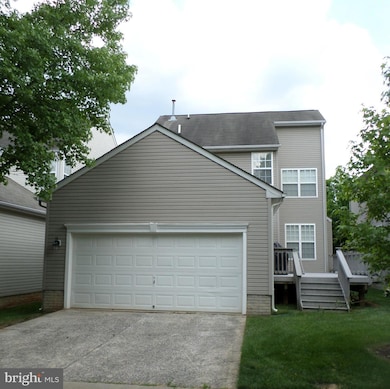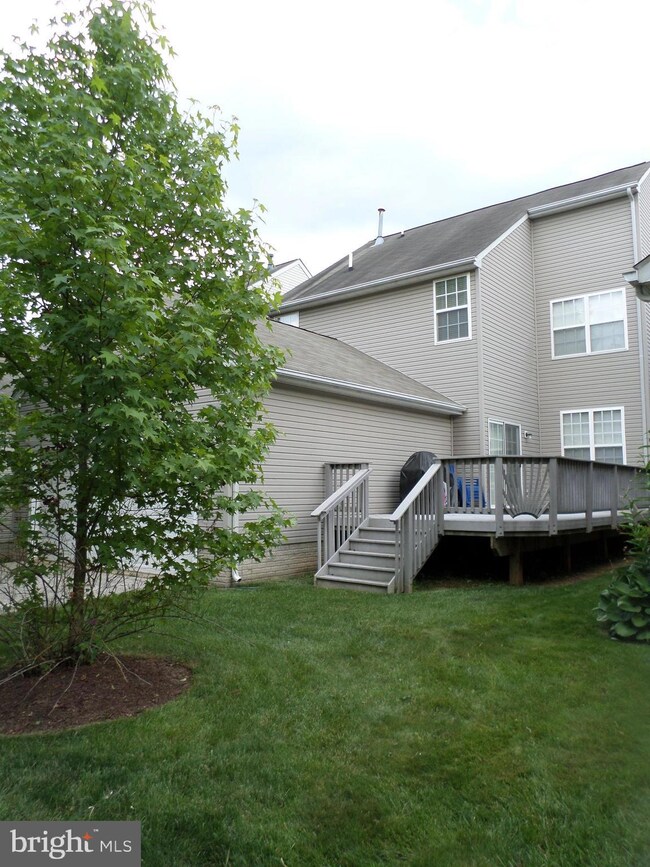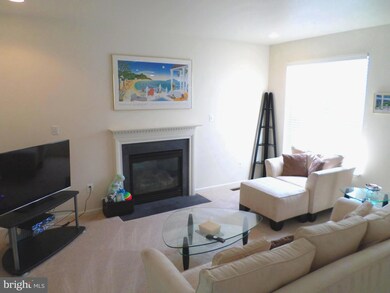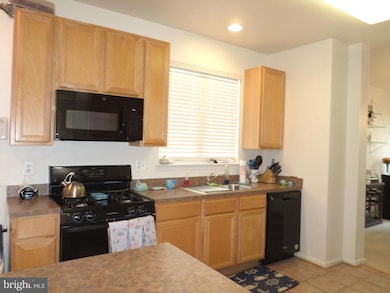
13916 Coachmans Cir Germantown, MD 20874
Boyds NeighborhoodHighlights
- Colonial Architecture
- 1 Fireplace
- 2 Car Direct Access Garage
- Spark M. Matsunaga Elementary School Rated A
- Community Pool
- Porch
About This Home
As of December 2024New Price Improvement! Discover your dream home in this bright and beautifully maintained 3-level single family home. Located in the sought after Kingsview Village community, this home is open and inviting. Three well-sized bedrooms are located on the upper level, along with 2 baths. The spacious primary suite had double doors leading to a large bedroom, walk-in closet and separate seating area, and a sunny bath with separate soaking tub and shower. The spacious finished basement has two large rooms perfect for a cozy recreation room plus a large office, game room or home gym. There is a full bath for guests and a central utility room with laundry. The bright and open main level has a central living room with gas fireplace, separate dining room, and a spacious country kitchen with garage access and walk out to private deck. This level has a convenient half bath.
Two car garage is accessed though the service road in back. Additional parking on the street in front. The home is located half a block from the Kingvsview Village Community Center and outdoor pool, tot lot and tennis court's. Transportation, shopping and schools are very close. American Home Shield Warranty will transfer to the new buyer!
Home Details
Home Type
- Single Family
Est. Annual Taxes
- $6,901
Year Built
- Built in 2001
Lot Details
- 4,189 Sq Ft Lot
- Partially Fenced Property
- Property is zoned R200
HOA Fees
- $119 Monthly HOA Fees
Parking
- 2 Car Direct Access Garage
- Rear-Facing Garage
- Garage Door Opener
Home Design
- Colonial Architecture
- Slab Foundation
- Composition Roof
- Vinyl Siding
Interior Spaces
- Property has 3 Levels
- Ceiling height of 9 feet or more
- 1 Fireplace
- Sliding Doors
Bedrooms and Bathrooms
- 3 Bedrooms
Finished Basement
- Connecting Stairway
- Basement with some natural light
Utilities
- Forced Air Heating and Cooling System
- Natural Gas Water Heater
- Cable TV Available
Additional Features
- Grab Bars
- Porch
Listing and Financial Details
- Tax Lot 21
- Assessor Parcel Number 160603284158
Community Details
Overview
- Kingsview Village Subdivision
Recreation
- Community Pool
Map
Home Values in the Area
Average Home Value in this Area
Property History
| Date | Event | Price | Change | Sq Ft Price |
|---|---|---|---|---|
| 12/04/2024 12/04/24 | Sold | $675,000 | -0.7% | $281 / Sq Ft |
| 10/24/2024 10/24/24 | Pending | -- | -- | -- |
| 10/17/2024 10/17/24 | Price Changed | $680,000 | -2.8% | $283 / Sq Ft |
| 09/04/2024 09/04/24 | Price Changed | $699,900 | +99900.0% | $291 / Sq Ft |
| 09/04/2024 09/04/24 | Price Changed | $700 | -99.9% | $0 / Sq Ft |
| 07/18/2024 07/18/24 | Price Changed | $722,000 | -1.2% | $300 / Sq Ft |
| 06/20/2024 06/20/24 | For Sale | $731,000 | -- | $304 / Sq Ft |
Tax History
| Year | Tax Paid | Tax Assessment Tax Assessment Total Assessment is a certain percentage of the fair market value that is determined by local assessors to be the total taxable value of land and additions on the property. | Land | Improvement |
|---|---|---|---|---|
| 2024 | $6,901 | $560,600 | $194,700 | $365,900 |
| 2023 | $5,793 | $526,433 | $0 | $0 |
| 2022 | $5,148 | $492,267 | $0 | $0 |
| 2021 | $4,675 | $458,100 | $185,400 | $272,700 |
| 2020 | $4,675 | $456,533 | $0 | $0 |
| 2019 | $4,642 | $454,967 | $0 | $0 |
| 2018 | $4,626 | $453,400 | $185,400 | $268,000 |
| 2017 | $4,672 | $449,300 | $0 | $0 |
| 2016 | -- | $445,200 | $0 | $0 |
| 2015 | $4,135 | $441,100 | $0 | $0 |
| 2014 | $4,135 | $435,467 | $0 | $0 |
Mortgage History
| Date | Status | Loan Amount | Loan Type |
|---|---|---|---|
| Open | $525,000 | New Conventional | |
| Closed | $525,000 | New Conventional | |
| Previous Owner | $173,700 | Stand Alone Second |
Deed History
| Date | Type | Sale Price | Title Company |
|---|---|---|---|
| Deed | $675,000 | Counselors Title | |
| Deed | $675,000 | Counselors Title | |
| Deed | $430,000 | -- | |
| Deed | $430,000 | -- | |
| Deed | $291,927 | -- |
Similar Homes in the area
Source: Bright MLS
MLS Number: MDMC2135448
APN: 06-03284158
- 13943 Coachmans Cir
- 13738 Dunbar Terrace
- 5 Chatterly Ct
- 13409 Queenstown Ln
- 18520 Kingshill Rd
- 18209 Dark Star Way
- 18201 Gravinia Cir
- 17830 Cricket Hill Dr
- 17804 Marble Hill Place
- 18204 Swiss Cir Unit 203
- 14006 Bromfield Rd
- 18213 Swiss Cir Unit 281
- 18211 Swiss Cir Unit 4
- 18202 Chalet Dr Unit 2
- 13127 Wonderland Way Unit 1
- 13211 Chalet Place Unit 4301
- 18223 Swiss Cir
- 13211 Chalet Place Unit 4204
- 18131 Chalet Dr Unit 202
- 18010 Chalet Dr Unit 18104
