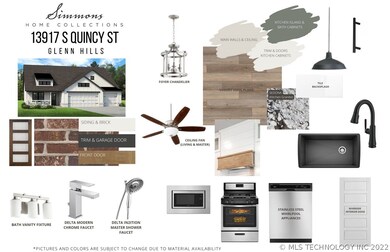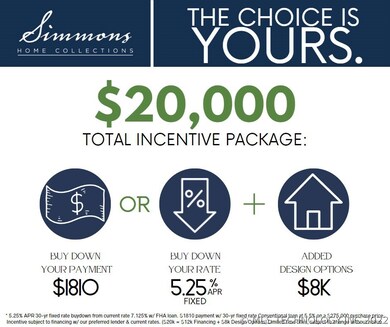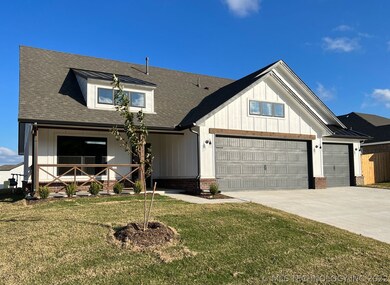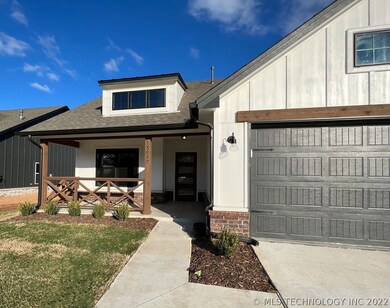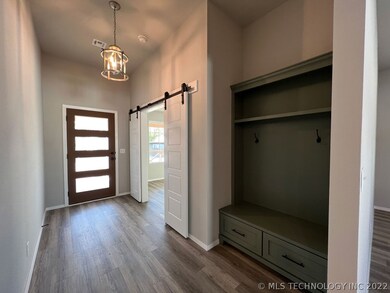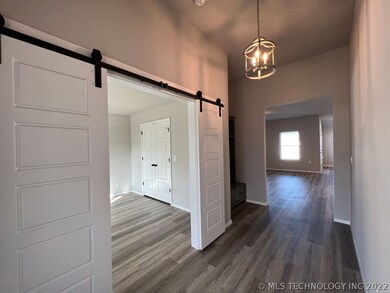
13917 S Quincy St Glenpool, OK 74033
Highlights
- Granite Countertops
- Covered patio or porch
- Zoned Heating and Cooling
- No HOA
- 3 Car Attached Garage
- Vinyl Plank Flooring
About This Home
As of March 2023Harper Floor Plan - 4/2/3 - 1 story -James Hardie siding w/ brick & cedar accents. Design features include white painted cabinets w green island, granite counters, subway tile backsplash & matte black hardware. Stainless appliances & nice size pantry. Front bedroom w sliding barn doors & mudroom in the entryway. Master features en-suite bath w dual vanities, marble shower & built-in cabinetry w/ walk-in closet. LVP wood flooring throughout the home & the covered back patio is nice bonus features. Ask about our $20k Incentive!
Home Details
Home Type
- Single Family
Est. Annual Taxes
- $1,775
Year Built
- Built in 2022
Lot Details
- 7,800 Sq Ft Lot
- West Facing Home
Parking
- 3 Car Attached Garage
Home Design
- Slab Foundation
- Wood Frame Construction
- Fiberglass Roof
- Asphalt
Interior Spaces
- 2,024 Sq Ft Home
- 1-Story Property
- Vinyl Clad Windows
- Vinyl Plank Flooring
- Granite Countertops
Bedrooms and Bathrooms
- 4 Bedrooms
- 2 Full Bathrooms
Outdoor Features
- Covered patio or porch
Schools
- Glenpool Elementary School
- Glenpool High School
Utilities
- Zoned Heating and Cooling
- Phone Available
Community Details
- No Home Owners Association
- Glenn Hills Subdivision
Listing and Financial Details
- Home warranty included in the sale of the property
Map
Home Values in the Area
Average Home Value in this Area
Property History
| Date | Event | Price | Change | Sq Ft Price |
|---|---|---|---|---|
| 06/13/2023 06/13/23 | Rented | $2,500 | 0.0% | -- |
| 05/30/2023 05/30/23 | For Rent | $2,500 | 0.0% | -- |
| 03/31/2023 03/31/23 | Sold | $346,982 | -2.3% | $171 / Sq Ft |
| 12/30/2022 12/30/22 | For Sale | $354,982 | -- | $175 / Sq Ft |
Tax History
| Year | Tax Paid | Tax Assessment Tax Assessment Total Assessment is a certain percentage of the fair market value that is determined by local assessors to be the total taxable value of land and additions on the property. | Land | Improvement |
|---|---|---|---|---|
| 2024 | $1,775 | $37,170 | $4,927 | $32,243 |
| 2023 | $1,775 | $15,161 | $861 | $14,300 |
Mortgage History
| Date | Status | Loan Amount | Loan Type |
|---|---|---|---|
| Open | $277,585 | New Conventional |
Deed History
| Date | Type | Sale Price | Title Company |
|---|---|---|---|
| Warranty Deed | $347,000 | Executives Title & Escrow Comp |
Similar Homes in the area
Source: MLS Technology
MLS Number: 2242942
APN: 85001-72-12-54200
- 1615 E 139th Ct
- 13927 S Iroquois Ave
- 14468 S Poplar St
- 1274 E 140th St
- 16516 S 1st St
- 16412 S 1st St
- 1227 E 143rd St
- 13916 S Nyssa Place
- 13888 S Nyssa Place
- 14346 S Kendalwood Blvd
- 13657 S Iroquois Ave
- 243 E 141st St
- 1223 E 146th St S
- 13595 S Hartford Ave
- 1125 E 137th Place
- 1064 E 137th St
- 1109 E 146 Ct S
- 1098 E 146th Ct S
- 13708 S Elwood Ave
- 1327 E 149th St S

