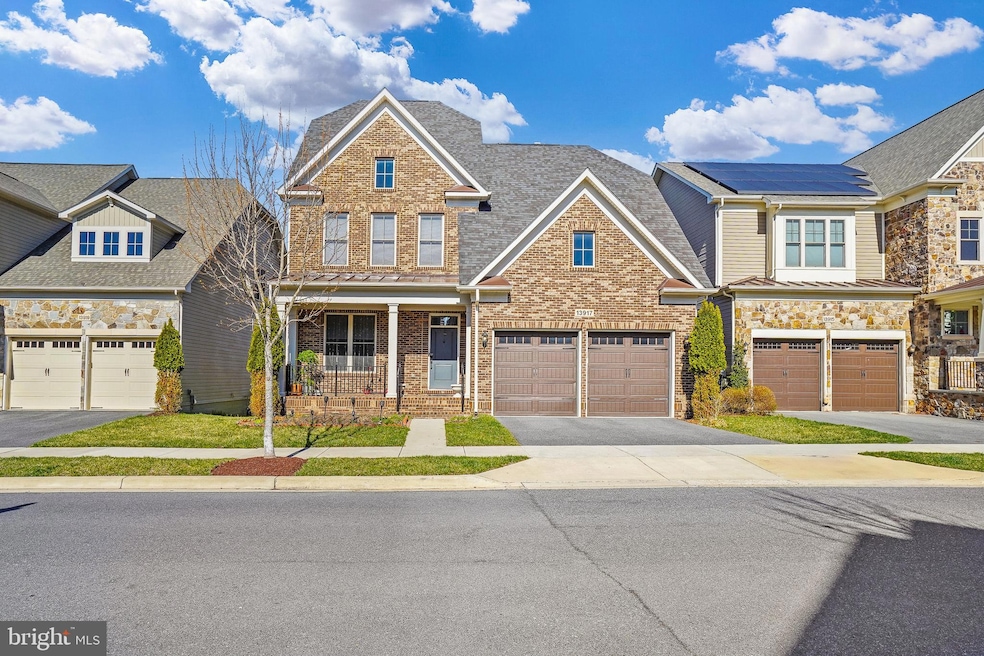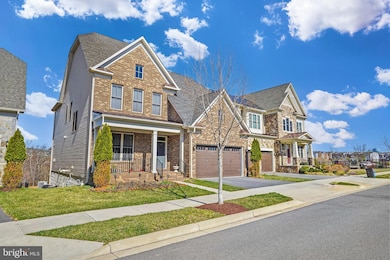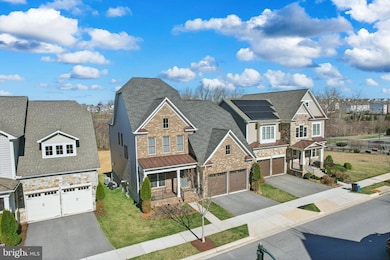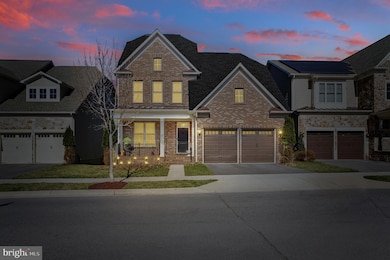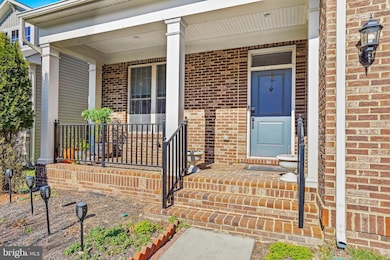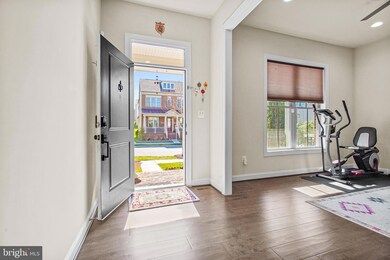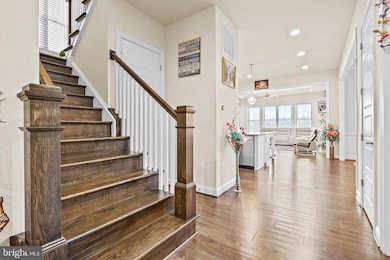
13917 Stilt St Clarksburg, MD 20871
Estimated payment $6,403/month
Highlights
- Colonial Architecture
- 1 Fireplace
- 2 Car Attached Garage
- Seneca Valley High School Rated A-
- Breakfast Area or Nook
- Forced Air Heating and Cooling System
About This Home
Step into luxury with this breathtaking 4-bedroom, 4.5-bath Fuller model home, perfectly situated in the prestigious Cabin Branch community. Designed for both elegance and comfort, this spacious home features soaring 11-foot ceilings, rich hardwood floors, and a cozy gas fireplace, creating an inviting atmosphere. The gourmet kitchen is a chef’s dream, showcasing sleek quartz countertops, a large center island, dual wall ovens, and a walk-in pantry. Retreat to the private primary suite, complete with a serene sitting area, a generous walk-in closet, and a spa-inspired bath featuring a soaking tub and a separate shower.
The finished walkout basement offers endless possibilities, including a full bath, a spacious recreation room, and a rough-in for a future wet bar. Step outside to unwind on the expansive deck with stairs leading down to a charming sit-out patio, all while enjoying tranquil wooded views.
Conveniently located near Cabin Branch Elementary, Black Hill Regional Park, Clarksburg Premium Outlets, and I-270, this home seamlessly blends luxury and convenience for the perfect living experience.
Home Details
Home Type
- Single Family
Est. Annual Taxes
- $9,339
Year Built
- Built in 2017
Lot Details
- 5,200 Sq Ft Lot
- Property is zoned CRT0.
HOA Fees
- $105 Monthly HOA Fees
Parking
- 2 Car Attached Garage
- Front Facing Garage
Home Design
- Colonial Architecture
- Slab Foundation
- Frame Construction
- Shingle Roof
Interior Spaces
- Property has 3 Levels
- 1 Fireplace
- Breakfast Area or Nook
- Basement
Bedrooms and Bathrooms
- 4 Bedrooms
Utilities
- Forced Air Heating and Cooling System
- Natural Gas Water Heater
Community Details
- Built by WINCHESTER HOMES
- Cabin Branch Subdivision, Wright Floorplan
Listing and Financial Details
- Tax Lot 2
- Assessor Parcel Number 160203786043
Map
Home Values in the Area
Average Home Value in this Area
Tax History
| Year | Tax Paid | Tax Assessment Tax Assessment Total Assessment is a certain percentage of the fair market value that is determined by local assessors to be the total taxable value of land and additions on the property. | Land | Improvement |
|---|---|---|---|---|
| 2024 | $9,339 | $772,400 | $145,500 | $626,900 |
| 2023 | $8,379 | $750,900 | $0 | $0 |
| 2022 | $7,765 | $729,400 | $0 | $0 |
| 2021 | $7,471 | $707,900 | $145,500 | $562,400 |
| 2020 | $7,214 | $686,733 | $0 | $0 |
| 2019 | $6,860 | $665,567 | $0 | $0 |
| 2018 | $7,324 | $644,400 | $145,500 | $498,900 |
| 2017 | $1,697 | $145,500 | $0 | $0 |
Property History
| Date | Event | Price | Change | Sq Ft Price |
|---|---|---|---|---|
| 03/28/2025 03/28/25 | For Sale | $989,000 | +45.4% | $212 / Sq Ft |
| 08/24/2018 08/24/18 | Sold | $680,000 | -2.2% | $164 / Sq Ft |
| 07/01/2018 07/01/18 | Pending | -- | -- | -- |
| 03/26/2018 03/26/18 | Price Changed | $695,350 | -0.7% | $168 / Sq Ft |
| 11/20/2017 11/20/17 | For Sale | $699,900 | 0.0% | $169 / Sq Ft |
| 11/11/2017 11/11/17 | Pending | -- | -- | -- |
| 10/28/2017 10/28/17 | For Sale | $699,900 | -- | $169 / Sq Ft |
Deed History
| Date | Type | Sale Price | Title Company |
|---|---|---|---|
| Deed | $680,000 | First American Title Ins Co |
Mortgage History
| Date | Status | Loan Amount | Loan Type |
|---|---|---|---|
| Open | $527,000 | New Conventional | |
| Closed | $528,000 | New Conventional | |
| Closed | $544,000 | New Conventional |
Similar Homes in the area
Source: Bright MLS
MLS Number: MDMC2171366
APN: 02-03786043
- 14032 Godwit St
- HOMESITE AO51 Petrel St
- HOMESITE AO46 Petrel St
- Homesite Ao51 Petrel St
- 22601 Broadway Ave
- 514 Silverrod Alley
- 22225 Broadway Ave
- 409 Razorbill Alley
- 21925 Fulmer Ave
- 13706 Petrel St
- 6 Painted Lady Way
- 14353 Dowitcher Way
- 22031 Broadway Ave Unit 401D
- 14404 Dowitcher Way
- 22551 Clarksburg Rd
- 14512 Dowitcher Way
- 21900 Fulmer Ave
- 14156 Jaeger Rd
- 22029 Clarksburg Rd
- 22310 Clarksburg Rd
