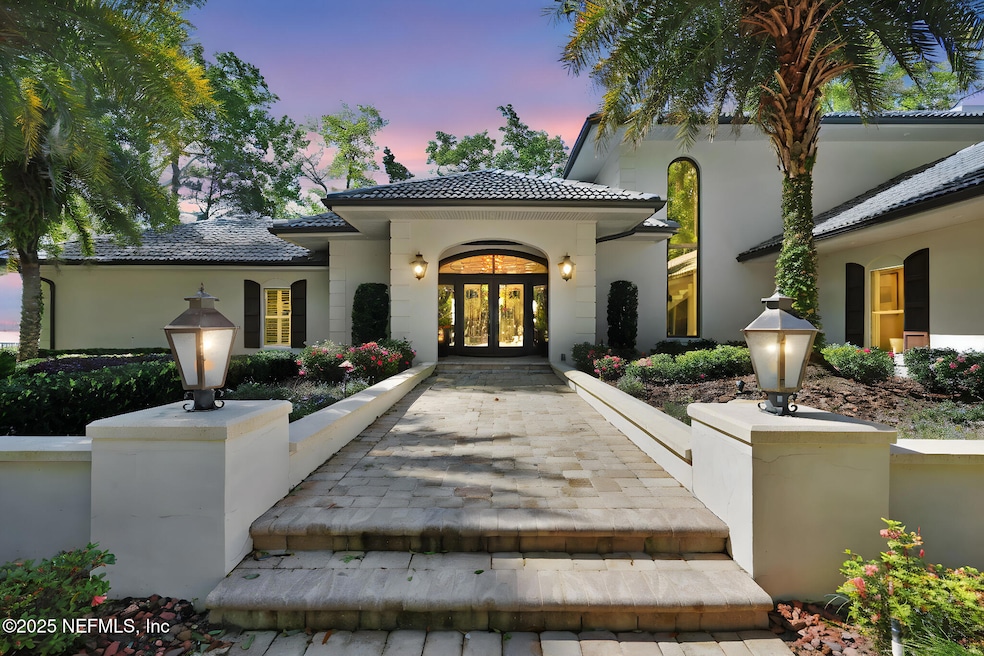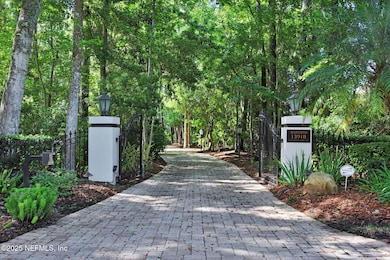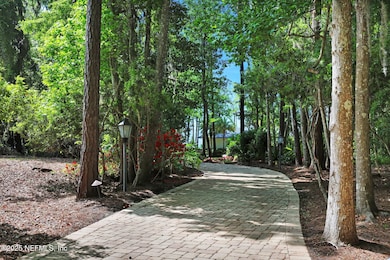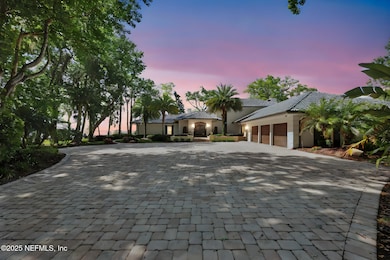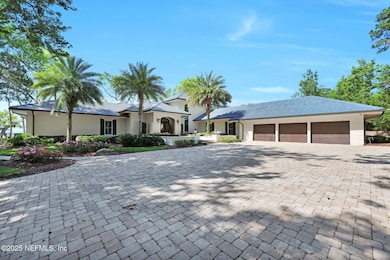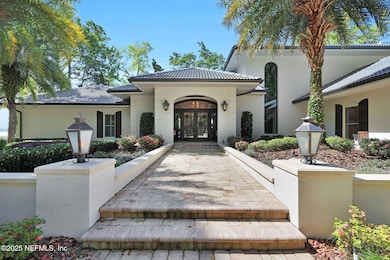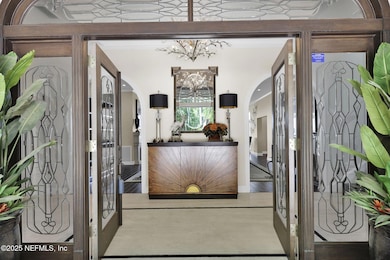
13918 Mandarin Oaks Ln Jacksonville, FL 32223
Mandarin Oaks NeighborhoodEstimated payment $16,026/month
Highlights
- 160 Feet of Waterfront
- Docks
- Boat Lift
- Mandarin High School Rated A-
- River Access
- River View
About This Home
Your own private RIVERFRONT oasis with real multi-generational possibilities, but close to all modern conveniences. As you drive down the long pavered driveway, you already know you are about to see something special. As you make that final right turn, this amazing home comes into full view. Walking through the front door, the full view of the St Johns River grabs your attention from the other end of the expansive living room. Primary home with barrel-tiled roof is 4 bed, 5.5 bath, 4800 sq feet. Updated island kitchen features granite counters, booth style breakfast nook & gas cook top. Upstairs features primary suite facing the river with full deck, and TWO primary bathrooms. The 900 sq foot riverfront guest house located on the bulkhead with independent entrance features 2 bedrooms and a full bath. Separating the two structures is the pool area complete with Summer kitchen. 400 foot dock with Gazebo. Boat lift available. Complete updating of plumbing in 2023, Generac system
Home Details
Home Type
- Single Family
Est. Annual Taxes
- $25,187
Year Built
- Built in 1979 | Remodeled
Lot Details
- 1.26 Acre Lot
- 160 Feet of Waterfront
- Home fronts a seawall
- Home fronts navigable water
- River Front
- Cul-De-Sac
- Street terminates at a dead end
- North Facing Home
Parking
- 3 Car Garage
- Garage Door Opener
- Guest Parking
- Additional Parking
- Off-Street Parking
Home Design
- Traditional Architecture
- Wood Frame Construction
- Tile Roof
- Concrete Siding
- Stucco
Interior Spaces
- 5,734 Sq Ft Home
- 2-Story Property
- Central Vacuum
- Built-In Features
- 4 Fireplaces
- Gas Fireplace
- Entrance Foyer
- River Views
Kitchen
- Breakfast Area or Nook
- Eat-In Kitchen
- Double Convection Oven
- Gas Cooktop
- Microwave
- Dishwasher
- Wine Cooler
Bedrooms and Bathrooms
- 6 Bedrooms
- Split Bedroom Floorplan
- Dual Closets
- Walk-In Closet
- In-Law or Guest Suite
- Bathtub With Separate Shower Stall
Laundry
- Dryer
- Front Loading Washer
Home Security
- Security System Owned
- Security Lights
- Security Gate
- Fire and Smoke Detector
Outdoor Features
- River Access
- Boat Lift
- Docks
- Wetlands on Lot
- Balcony
- Courtyard
- Outdoor Kitchen
- Rear Porch
Schools
- Mandarin High School
Utilities
- Central Heating and Cooling System
- Heat Pump System
- Whole House Permanent Generator
- Well
- Tankless Water Heater
- Water Softener is Owned
- Septic Tank
Community Details
- No Home Owners Association
- Mandarin Oaks Subdivision
Listing and Financial Details
- Assessor Parcel Number 1060590115
Map
Home Values in the Area
Average Home Value in this Area
Tax History
| Year | Tax Paid | Tax Assessment Tax Assessment Total Assessment is a certain percentage of the fair market value that is determined by local assessors to be the total taxable value of land and additions on the property. | Land | Improvement |
|---|---|---|---|---|
| 2024 | $24,564 | $1,437,450 | -- | -- |
| 2023 | $24,564 | $1,395,583 | $0 | $0 |
| 2022 | $22,602 | $1,354,935 | $0 | $0 |
| 2021 | $22,534 | $1,315,471 | $0 | $0 |
| 2020 | $22,352 | $1,297,309 | $696,000 | $601,309 |
| 2019 | $23,152 | $1,323,796 | $696,000 | $627,796 |
| 2018 | $26,357 | $1,490,253 | $870,000 | $620,253 |
| 2017 | $25,933 | $1,440,301 | $928,000 | $512,301 |
| 2016 | $26,108 | $1,424,349 | $0 | $0 |
| 2015 | $26,326 | $1,411,593 | $0 | $0 |
| 2014 | $26,348 | $1,397,874 | $0 | $0 |
Property History
| Date | Event | Price | Change | Sq Ft Price |
|---|---|---|---|---|
| 04/05/2025 04/05/25 | For Sale | $2,500,000 | -- | $436 / Sq Ft |
Deed History
| Date | Type | Sale Price | Title Company |
|---|---|---|---|
| Interfamily Deed Transfer | -- | Attorney |
Mortgage History
| Date | Status | Loan Amount | Loan Type |
|---|---|---|---|
| Closed | $4,800,000 | Future Advance Clause Open End Mortgage |
Similar Homes in Jacksonville, FL
Source: realMLS (Northeast Florida Multiple Listing Service)
MLS Number: 2080041
APN: 106059-0115
- 13936 Mandarin Rd
- 12861 River Story Ln
- 14163 Blanche Rd
- 12920 Fernbank Ln
- 1778 Providence Hollow Ln
- 1825 Plantation Oaks Dr
- 1757 Leyburn Ct
- 1920 Sidewheel Way
- 12825 Brady Rd
- 1904 Orange Picker Rd
- 13544 Mandarin Rd
- 12558 Brady Place Ct
- 12956 Longview Cir
- 12534 Flynn Rd
- 12610 Flynn Rd
- 1703 Mossy Cypress Ln
- 2502 Cody Dr
- 1822 Rising Oaks Dr
- 2510 Cody Dr
- 0 Flynn Rd Unit 2074455
