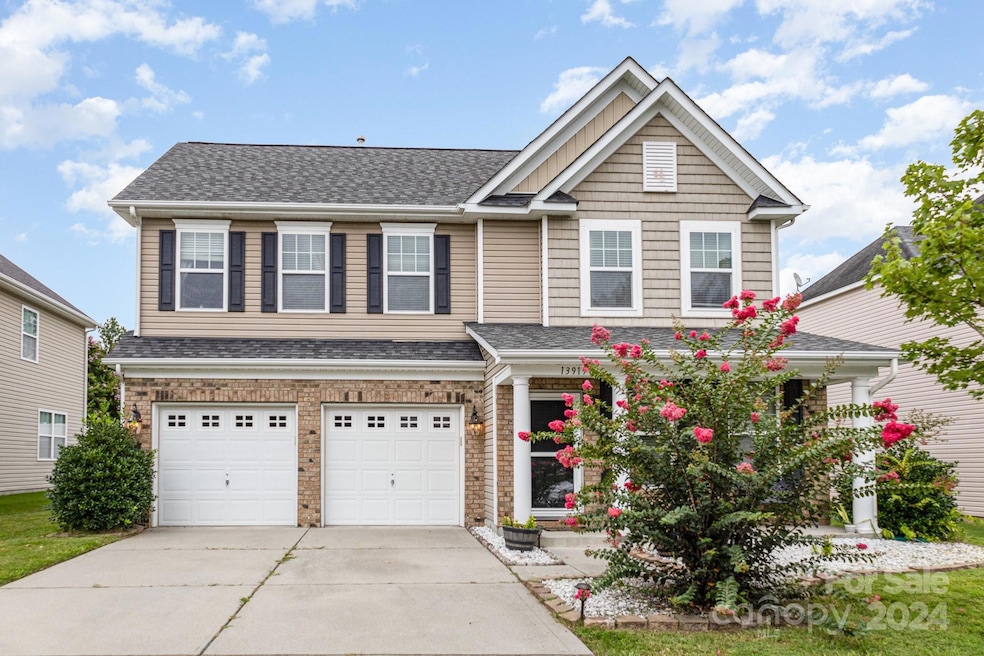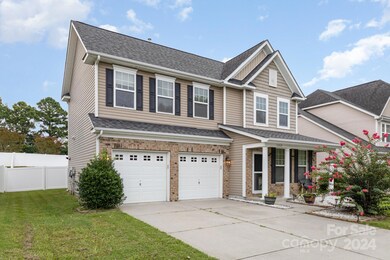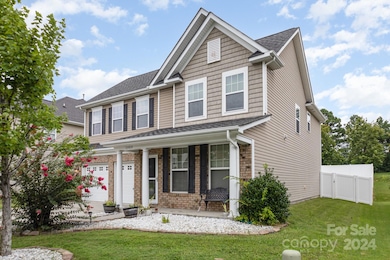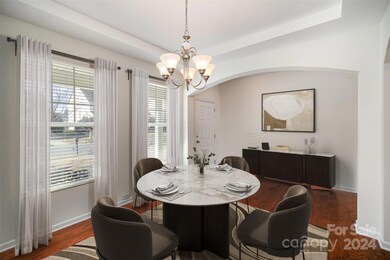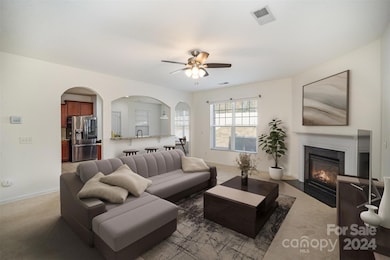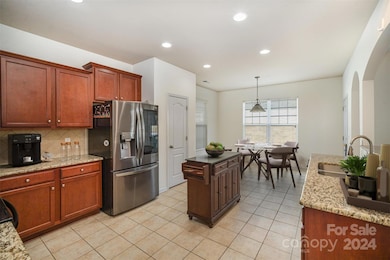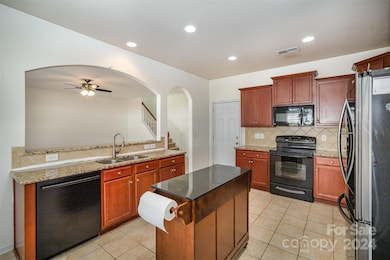
13919 Highland Meadow Rd Charlotte, NC 28273
Yorkshire NeighborhoodEstimated payment $2,827/month
Highlights
- Clubhouse
- Wood Flooring
- Central Heating and Cooling System
- Traditional Architecture
- 2 Car Attached Garage
- Ceiling Fan
About This Home
Experience the perfect blend of luxury and comfort in this stunning home. The spacious open-concept kitchen seamlessly connects to the great room, featuring ample cabinetry and granite countertops. Home features 3 bedrooms, including a large primary suite with tray ceiling, walk-in closet and spa-like bathroom complete w/a garden tub, separate shower & dual sinks.The additional two bedrooms are generously sized, with a shared full bath that also features dual sinks. Large media/bonus room is perfect for entertaining. Step outside to enjoy the private backyard, which backs up to serene woods & is fully fenced —ideal for relaxing evenings. Located in a neighborhood offering a pool and clubhouse, you'll also appreciate the convenience of being just minutes from I-77, I-485, and the vibrant shopping, dining, and entertainment at Rivergate and Ayrsley. Fresh, neutral paint throughout makes this home move-in ready—an ideal choice for a family residence or investment opportunity.
Listing Agent
Keller Williams South Park Brokerage Email: vannboger@jbolos.com License #273349

Co-Listing Agent
Keller Williams South Park Brokerage Email: vannboger@jbolos.com License #120854
Home Details
Home Type
- Single Family
Est. Annual Taxes
- $3,045
Year Built
- Built in 2010
Lot Details
- Privacy Fence
- Back Yard Fenced
- Level Lot
- Property is zoned N1-A
HOA Fees
- $62 Monthly HOA Fees
Parking
- 2 Car Attached Garage
- Driveway
- 4 Open Parking Spaces
Home Design
- Traditional Architecture
- Brick Exterior Construction
- Slab Foundation
- Vinyl Siding
Interior Spaces
- 2-Story Property
- Ceiling Fan
- Living Room with Fireplace
- Washer and Electric Dryer Hookup
Kitchen
- Electric Oven
- Dishwasher
- Disposal
Flooring
- Wood
- Tile
Bedrooms and Bathrooms
- 3 Bedrooms
Schools
- River Gate Elementary School
- Southwest Middle School
- Palisades High School
Utilities
- Central Heating and Cooling System
Listing and Financial Details
- Assessor Parcel Number 219-022-05
Community Details
Overview
- Kingsbridge Of Mecklenburg HOA
- Kingsbridge Subdivision
- Mandatory home owners association
Amenities
- Clubhouse
Map
Home Values in the Area
Average Home Value in this Area
Tax History
| Year | Tax Paid | Tax Assessment Tax Assessment Total Assessment is a certain percentage of the fair market value that is determined by local assessors to be the total taxable value of land and additions on the property. | Land | Improvement |
|---|---|---|---|---|
| 2023 | $3,045 | $381,800 | $90,000 | $291,800 |
| 2022 | $2,584 | $254,800 | $60,000 | $194,800 |
| 2021 | $2,459 | $254,800 | $60,000 | $194,800 |
| 2020 | $2,566 | $255,100 | $60,000 | $195,100 |
| 2019 | $2,553 | $255,100 | $60,000 | $195,100 |
| 2018 | $2,544 | $188,300 | $49,500 | $138,800 |
| 2017 | $2,500 | $188,300 | $49,500 | $138,800 |
| 2016 | $2,491 | $188,300 | $49,500 | $138,800 |
| 2015 | -- | $188,300 | $49,500 | $138,800 |
| 2014 | $2,481 | $0 | $0 | $0 |
Property History
| Date | Event | Price | Change | Sq Ft Price |
|---|---|---|---|---|
| 02/15/2025 02/15/25 | Price Changed | $449,999 | -2.2% | $179 / Sq Ft |
| 01/07/2025 01/07/25 | Price Changed | $460,000 | -2.1% | $183 / Sq Ft |
| 12/05/2024 12/05/24 | For Sale | $469,900 | -- | $187 / Sq Ft |
Deed History
| Date | Type | Sale Price | Title Company |
|---|---|---|---|
| Warranty Deed | $244,000 | None Available | |
| Special Warranty Deed | $170,000 | None Available |
Mortgage History
| Date | Status | Loan Amount | Loan Type |
|---|---|---|---|
| Open | $174,000 | New Conventional | |
| Previous Owner | $100,000 | New Conventional |
Similar Homes in the area
Source: Canopy MLS (Canopy Realtor® Association)
MLS Number: 4205263
APN: 219-022-05
- 13705 Queenswater Ln
- 13807 Queenswater Ln
- 13602 Red Wine Ct
- 13843 Poppleton Ct
- 14727 Choate Cir Unit 2
- 13424 Kibworth Ln
- 12408 Savannah Cottage Dr
- 14649 Lions Paw St
- 12012 Stainsby Ln
- 11229 Lions Mane St
- 14130 Misty Brook Ln
- 11426 Savannah Creek Dr
- 11609 Lioness St Unit B
- 12250 Savannah Garden Dr
- 11630 Lioness St
- 12229 Savannah Garden Dr
- 14713 Lions Pride Ct
- 14802 Rolling Sky Dr
- 12305 Portrush Ln
- 12039 Windy Rock Way
