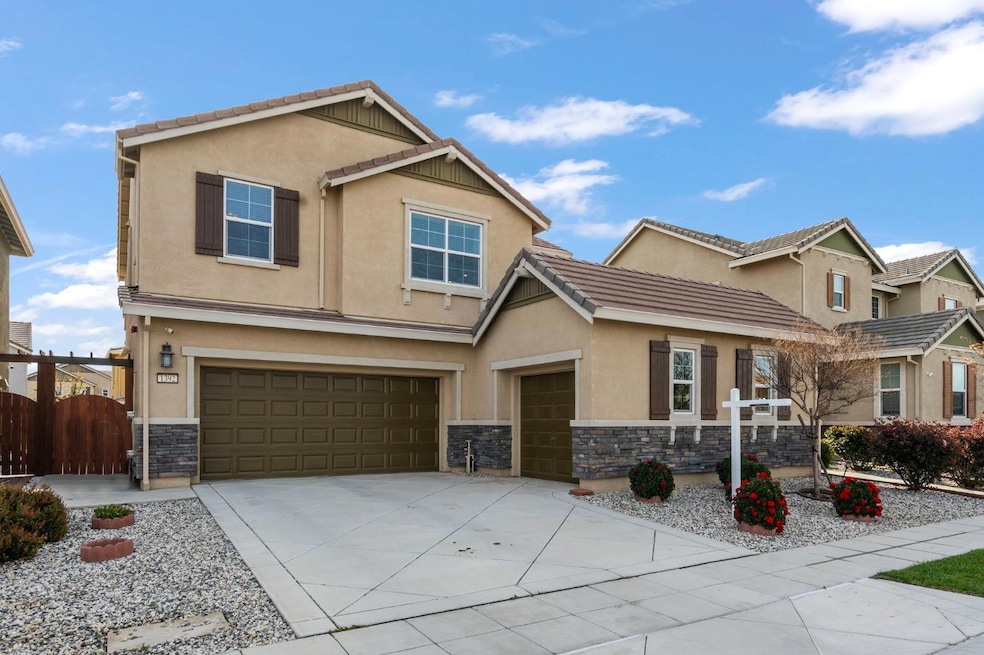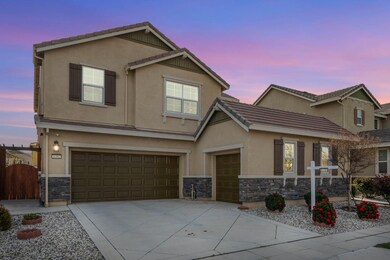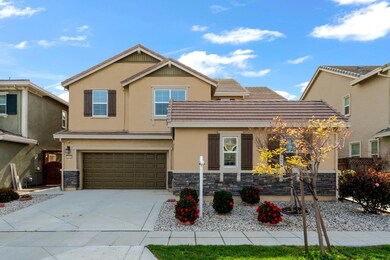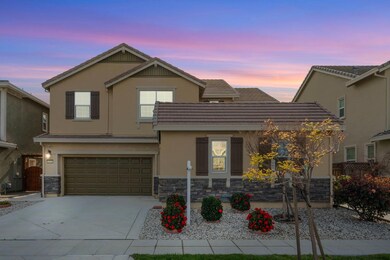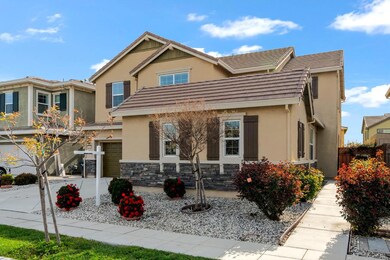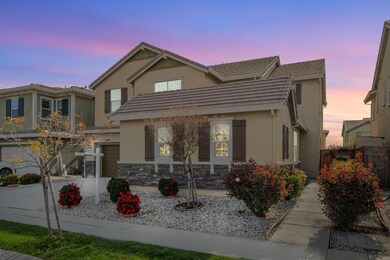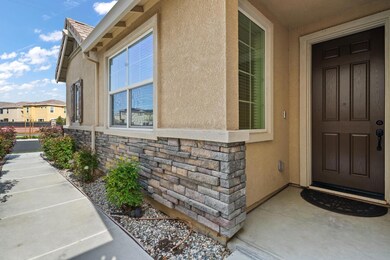
1392 Desiree Glen Mountain House, CA 95391
Estimated payment $7,344/month
Highlights
- Loft
- Window or Skylight in Bathroom
- Open Floorplan
- Wicklund Elementary School Rated A
- Great Room
- Quartz Countertops
About This Home
Welcome to Caprano at Cordes Village, where 1392 Desiree Gln awaits! Located a short walk from Cordes K-8 Elementary and Mountain House High School, this 2018-built Meritage Cabernet Sauvignon home is a true standout. With over $90,000 in builder and seller upgrades the interior of this home spans 2,994 sqft on a 6,142 sqft lot, this beauty offers a perfect balance of space, style, and comfort. Featuring 4 bedrooms and 3.5 bathrooms, including a main-floor junior suite with its own bathroom, this home blends elegance with functionality for multi-generational living. The spacious kitchen is a chef's dream, boasting granite countertops, a walk-in pantry, upgraded backsplash, and dual ovens. The first floor is enhanced by Luxury Vinyl Plank flooring, while upstairs, a versatile loft sits between the bedrooms, ideal for a home theater, gym, or play area. Outside, the perfectly designed backyard is large enough for a pool, making it perfect for entertaining. For convenience this home has a whole house water softener, reverse osmosis drinking water, a 3-car garage and No HOA! With stunning views and a bright, airy feel, this premium lot won't last long. Don't miss your chance to call this Mountain House gem your home!
Home Details
Home Type
- Single Family
Est. Annual Taxes
- $12,876
Year Built
- Built in 2018
Lot Details
- 6,142 Sq Ft Lot
- Wood Fence
- Back Yard Fenced
- Landscaped
Parking
- 3 Car Garage
- Front Facing Garage
Home Design
- Slab Foundation
- Tile Roof
- Stucco
Interior Spaces
- 2,994 Sq Ft Home
- Ceiling Fan
- Great Room
- Open Floorplan
- Dining Room
- Loft
- Laundry on upper level
Kitchen
- Breakfast Area or Nook
- Walk-In Pantry
- Double Oven
- Built-In Gas Oven
- Gas Cooktop
- Range Hood
- Microwave
- Dishwasher
- Kitchen Island
- Quartz Countertops
- Disposal
Flooring
- Carpet
- Laminate
- Vinyl
Bedrooms and Bathrooms
- 4 Bedrooms
- Primary Bedroom Upstairs
- Walk-In Closet
- Secondary Bathroom Double Sinks
- Bathtub with Shower
- Separate Shower
- Window or Skylight in Bathroom
Home Security
- Carbon Monoxide Detectors
- Fire and Smoke Detector
Outdoor Features
- Patio
- Front Porch
Utilities
- Forced Air Zoned Heating and Cooling System
- Heating System Uses Natural Gas
- 220 Volts
- Natural Gas Connected
- Property is located within a water district
- Tankless Water Heater
- Gas Water Heater
- High Speed Internet
Listing and Financial Details
- Assessor Parcel Number 262-280-61
Community Details
Overview
- No Home Owners Association
- Built by Meritage
- Cordes Village Subdivision, The Cabernet Sauvignon Floorplan
Building Details
- Net Lease
Map
Home Values in the Area
Average Home Value in this Area
Tax History
| Year | Tax Paid | Tax Assessment Tax Assessment Total Assessment is a certain percentage of the fair market value that is determined by local assessors to be the total taxable value of land and additions on the property. | Land | Improvement |
|---|---|---|---|---|
| 2024 | $12,876 | $800,398 | $195,214 | $605,184 |
| 2023 | $12,647 | $784,705 | $191,387 | $593,318 |
| 2022 | $12,386 | $769,320 | $187,635 | $581,685 |
| 2021 | $12,225 | $754,236 | $183,956 | $570,280 |
| 2020 | $12,078 | $746,503 | $182,070 | $564,433 |
| 2019 | $11,557 | $731,866 | $178,500 | $553,366 |
| 2018 | $5,764 | $110,686 | $110,686 | $0 |
Property History
| Date | Event | Price | Change | Sq Ft Price |
|---|---|---|---|---|
| 03/27/2025 03/27/25 | Pending | -- | -- | -- |
| 03/20/2025 03/20/25 | For Sale | $1,125,755 | -- | $376 / Sq Ft |
Deed History
| Date | Type | Sale Price | Title Company |
|---|---|---|---|
| Quit Claim Deed | -- | None Listed On Document | |
| Grant Deed | $718,000 | First American Title Company |
Mortgage History
| Date | Status | Loan Amount | Loan Type |
|---|---|---|---|
| Open | $168,600 | Credit Line Revolving | |
| Previous Owner | $636,000 | New Conventional | |
| Previous Owner | $641,500 | New Conventional | |
| Previous Owner | $574,013 | Adjustable Rate Mortgage/ARM | |
| Previous Owner | $71,751 | Credit Line Revolving |
Similar Homes in the area
Source: MetroList
MLS Number: 225033759
APN: 262-280-61
- 1075 S Forestor Ln
- 257 Terra Mia Ave
- 244 Huntley Ave
- 216 E Bella Serata Ave
- 303 E Bobby Glen Ct
- 1403 Tradition St
- 1539 S Oliveira Dr
- 1662 Corinthian Way
- 1674 Corinthian Way
- 976 S Modena St
- 212 E Giacconi Place
- 844 Shelli St
- 119 E Frost Dr
- 1693 S Macias Place
- 47-ACRES W Grant Line Rd
- 531 Freeman Way
- 1426 S Central Pkwy
- 22718 Mountain House Pkwy
- 1335 S Central Pkwy
- 1683 S Ginzburg St
