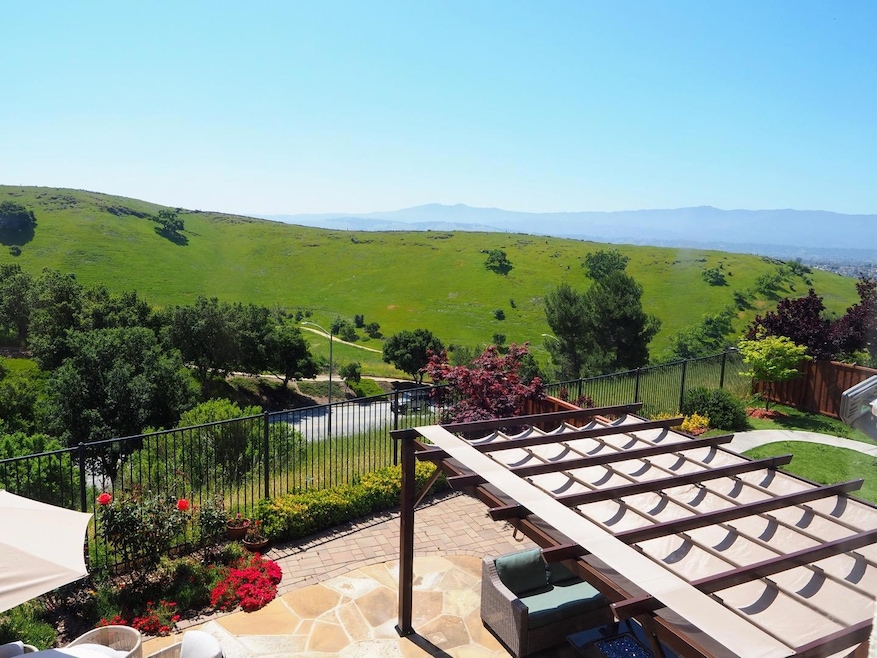
1392 Trailside Ct San Jose, CA 95138
Silver Creek NeighborhoodHighlights
- Mountain View
- Wood Flooring
- Eat-In Kitchen
- James Franklin Smith Elementary School Rated A-
- Loft
- Bathtub
About This Home
As of November 2024Drive into this prestigious community featuring a beautifully maintained neighborhood.Imagine coming home every day to a place that makes you feel safe and fills you with a sense of gratefulness.Step into a high-ceiling living room with an open design concept that leads you to the dining area and kitchen.The kitchen boasts stainless steel appliances, ample cabinet storage space, and a large countertop perfect for breakfasts and casual conversations with family. A gas stove and double-door refrigerator complete the picture. Enjoy breathtaking views of the hills and relax in the backyard complete with a new Pergola and a gas fire pit for enjoying a glass of wine with friends. The finished garage comes pre-installed with an electric car charger. The complete sheetrock garage comes pre-installed with an electric car charger. Beautiful hardwood/LVP flooring flows throughout the entire home. Custom window shades were added in 2022 for increased comfort. Primary bathroom has been upgraded with Toto bidet toilet.The property offers easy access to the freeway for a convenient commute. Nearby, you'll find parks, schools, restaurants, and grocery stores all conveniently located.The school district includes James Franklin Smith Elementary, Chaboya Middle, and Silver Creek High School.
Last Agent to Sell the Property
Brian McFadden
KW Bay Area Estates License #02116085

Townhouse Details
Home Type
- Townhome
Est. Annual Taxes
- $19,914
Year Built
- Built in 2004
HOA Fees
- $370 Monthly HOA Fees
Parking
- 2 Car Garage
- Electric Vehicle Home Charger
Property Views
- Mountain
- Hills
Home Design
- Slab Foundation
- Tile Roof
Interior Spaces
- 2,084 Sq Ft Home
- 2-Story Property
- Living Room with Fireplace
- Dining Area
- Loft
- Alarm System
Kitchen
- Eat-In Kitchen
- Built-In Oven
- Gas Cooktop
- Dishwasher
- Disposal
Flooring
- Wood
- Tile
- Vinyl
Bedrooms and Bathrooms
- 3 Bedrooms
- Walk-In Closet
- Dual Sinks
- Bathtub
- Walk-in Shower
Laundry
- Laundry in unit
- Electric Dryer Hookup
Utilities
- Forced Air Heating and Cooling System
- 220 Volts
Additional Features
- Fire Pit
- 4,230 Sq Ft Lot
Community Details
- Association fees include exterior painting, fencing, landscaping / gardening, maintenance - common area, roof
- The Ranch On Silver Creek Association
- Built by The Ranch on Silver Creek
Listing and Financial Details
- Assessor Parcel Number 679-35-021
Map
Home Values in the Area
Average Home Value in this Area
Property History
| Date | Event | Price | Change | Sq Ft Price |
|---|---|---|---|---|
| 11/08/2024 11/08/24 | Sold | $1,580,000 | -2.8% | $758 / Sq Ft |
| 10/01/2024 10/01/24 | Pending | -- | -- | -- |
| 09/26/2024 09/26/24 | Price Changed | $1,625,000 | -1.5% | $780 / Sq Ft |
| 09/04/2024 09/04/24 | For Sale | $1,650,000 | -- | $792 / Sq Ft |
Tax History
| Year | Tax Paid | Tax Assessment Tax Assessment Total Assessment is a certain percentage of the fair market value that is determined by local assessors to be the total taxable value of land and additions on the property. | Land | Improvement |
|---|---|---|---|---|
| 2023 | $19,914 | $1,405,000 | $702,500 | $702,500 |
| 2022 | $15,260 | $1,033,989 | $516,362 | $517,627 |
| 2021 | $16,530 | $1,013,716 | $506,238 | $507,478 |
| 2020 | $15,851 | $1,003,323 | $501,048 | $502,275 |
| 2019 | $15,425 | $983,651 | $491,224 | $492,427 |
| 2018 | $15,363 | $964,365 | $481,593 | $482,772 |
| 2017 | $15,447 | $945,456 | $472,150 | $473,306 |
| 2016 | $14,145 | $926,919 | $462,893 | $464,026 |
| 2015 | $13,695 | $890,000 | $444,500 | $445,500 |
| 2014 | $11,745 | $796,000 | $397,500 | $398,500 |
Mortgage History
| Date | Status | Loan Amount | Loan Type |
|---|---|---|---|
| Open | $1,149,825 | New Conventional | |
| Previous Owner | $1,283,200 | New Conventional | |
| Previous Owner | $340,000 | New Conventional | |
| Previous Owner | $544,000 | Stand Alone Refi Refinance Of Original Loan | |
| Previous Owner | $620,000 | Unknown | |
| Previous Owner | $123,000 | Stand Alone Second | |
| Previous Owner | $615,000 | Purchase Money Mortgage | |
| Previous Owner | $100,000 | Stand Alone Second | |
| Previous Owner | $474,900 | Purchase Money Mortgage | |
| Closed | $158,700 | No Value Available |
Deed History
| Date | Type | Sale Price | Title Company |
|---|---|---|---|
| Grant Deed | $1,580,000 | Chicago Title Company | |
| Grant Deed | $1,604,000 | Old Republic Title | |
| Interfamily Deed Transfer | -- | Chicago Title Company | |
| Grant Deed | $820,000 | Stewart Title Of Ca Inc | |
| Grant Deed | $594,000 | First American Title Company |
Similar Homes in San Jose, CA
Source: MLSListings
MLS Number: ML81975585
APN: 679-35-021
- 1367 Trailside Ct Unit 13
- 3820 Dove Hill Rd
- 1638 Heritage Bay Ct Unit 1
- 1614 Rossburn Ct
- 933 Faris Dr
- 795 Nokomis Dr
- 4864 Snow Dr
- 714 River Park Dr
- 1725 Silver Glen Ct
- 3939 Baronet Ct
- 1711 Silver Meadow Ct
- 306 Fontanelle Dr
- 3735 Ruther Place Way
- 606 Skyway Dr
- 1288 Isengard Ct
- 4699 Ventura Ave
- 4974 Parrish Ct
- 2228 Quail Bluff Ln
- 1549 Meadow Glen Ct
- 355 Otono Ct
