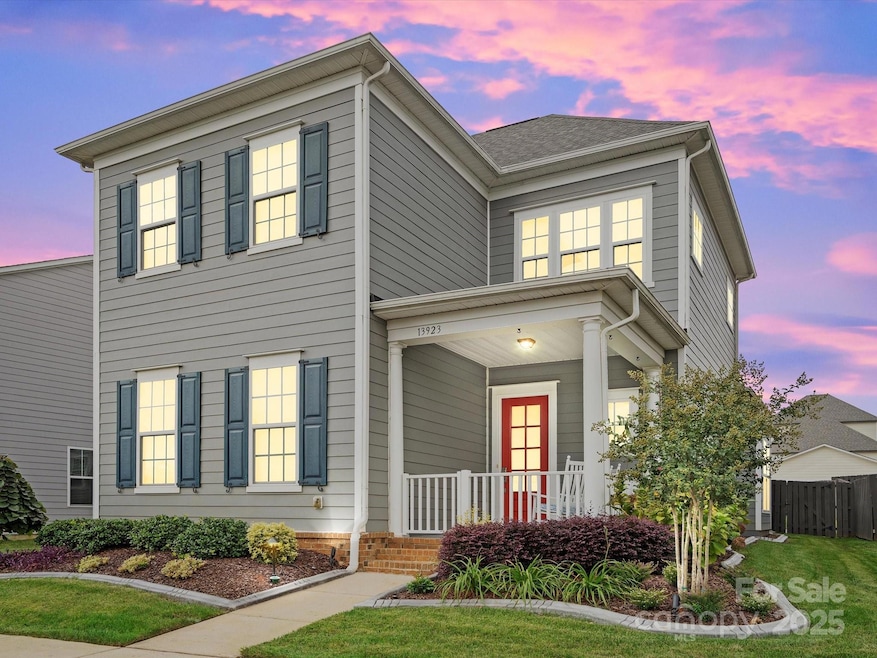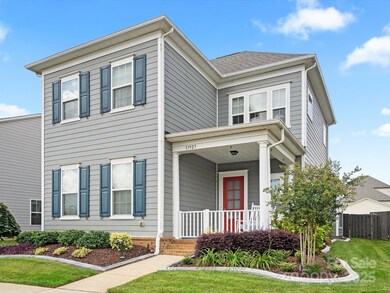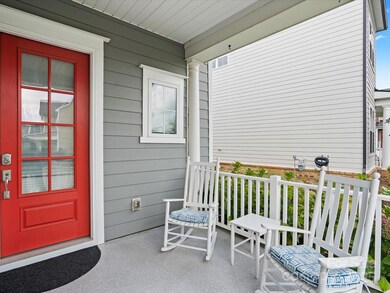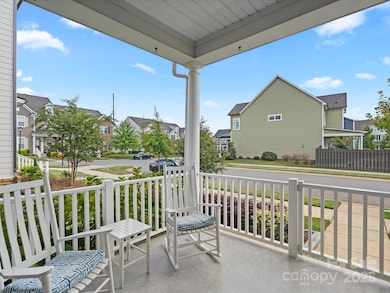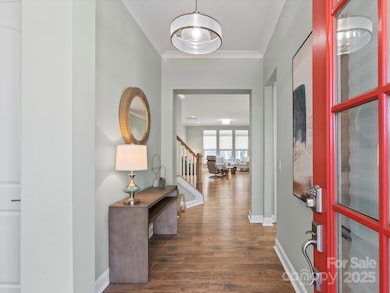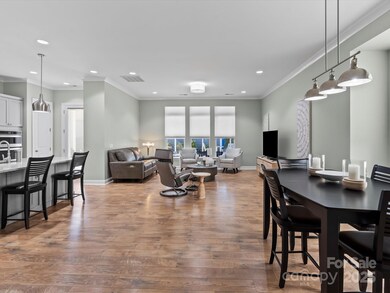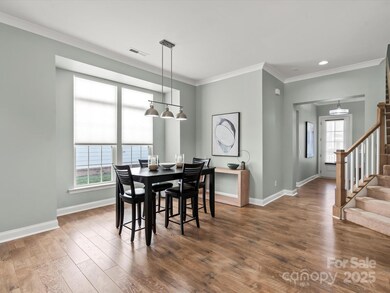
13923 Jacks Ln Pineville, NC 28134
Estimated payment $3,685/month
Highlights
- Open Floorplan
- Mud Room
- Covered patio or porch
- Clubhouse
- Tennis Courts
- 2 Car Detached Garage
About This Home
This stunning 3-bedroom, 2.5-bathroom two-story home offers modern elegance and an open floorplan. Downstairs features laminate wood and ceramic tile flooring, while upstairs has newly cleaned carpet all throughout. The kitchen is a chef’s delight with stainless steel appliances, a gas range, granite countertops, and soft-close cabinets.
The master suite includes a spa-like ensuite with a custom ceramic tile shower with a built-in bench and glass wall, and a double vanity with granite counters. The exterior features fiber cement siding, a 40-year architectural shingle roof, a finished 2-car garage, and covered front and back patios.
This home is part of a gorgeous community with 2 pools, playgrounds, a clubhouse, pickleball/tennis courts, dog parks, a fitness center, and HOA lawn care. Don’t miss this exceptional opportunity—schedule a showing today!
Listing Agent
Jason Mitchell Real Estate Brokerage Email: taylor.shane@jasonmitchellgroup.com License #339045

Home Details
Home Type
- Single Family
Est. Annual Taxes
- $3,839
Year Built
- Built in 2018
Lot Details
- Wood Fence
- Back Yard Fenced
- Level Lot
- Irrigation
- Property is zoned RMX
HOA Fees
- $185 Monthly HOA Fees
Parking
- 2 Car Detached Garage
- Rear-Facing Garage
- Garage Door Opener
- On-Street Parking
Home Design
- Slab Foundation
- Hardboard
Interior Spaces
- 2-Story Property
- Open Floorplan
- Built-In Features
- Insulated Windows
- Mud Room
- Entrance Foyer
- Electric Dryer Hookup
Kitchen
- Built-In Self-Cleaning Oven
- Electric Oven
- Gas Cooktop
- Range Hood
- Microwave
- ENERGY STAR Qualified Refrigerator
- Plumbed For Ice Maker
- ENERGY STAR Qualified Dishwasher
- Kitchen Island
- Disposal
Flooring
- Laminate
- Tile
Bedrooms and Bathrooms
- Walk-In Closet
Outdoor Features
- Covered patio or porch
Schools
- Pineville Elementary School
- Quail Hollow Middle School
- South Mecklenburg High School
Utilities
- Forced Air Heating System
- Vented Exhaust Fan
- Heating System Uses Natural Gas
- Gas Water Heater
- Fiber Optics Available
- Cable TV Available
Listing and Financial Details
- Assessor Parcel Number 221-014-38
Community Details
Overview
- Kuester Management Group Association, Phone Number (888) 600-5044
- Mccullough Subdivision
- Mandatory home owners association
Amenities
- Picnic Area
- Clubhouse
Recreation
- Tennis Courts
- Sport Court
- Community Playground
- Dog Park
Map
Home Values in the Area
Average Home Value in this Area
Tax History
| Year | Tax Paid | Tax Assessment Tax Assessment Total Assessment is a certain percentage of the fair market value that is determined by local assessors to be the total taxable value of land and additions on the property. | Land | Improvement |
|---|---|---|---|---|
| 2023 | $3,839 | $493,300 | $120,000 | $373,300 |
| 2022 | $3,234 | $337,400 | $85,000 | $252,400 |
| 2021 | $3,234 | $337,400 | $85,000 | $252,400 |
| 2020 | $3,234 | $215,300 | $85,000 | $130,300 |
Property History
| Date | Event | Price | Change | Sq Ft Price |
|---|---|---|---|---|
| 03/13/2025 03/13/25 | For Sale | $569,900 | -- | $244 / Sq Ft |
Deed History
| Date | Type | Sale Price | Title Company |
|---|---|---|---|
| Special Warranty Deed | $329,500 | None Available |
Mortgage History
| Date | Status | Loan Amount | Loan Type |
|---|---|---|---|
| Open | $366,000 | Credit Line Revolving | |
| Closed | $20,000 | Unknown | |
| Closed | $204,020 | New Conventional |
Similar Homes in the area
Source: Canopy MLS (Canopy Realtor® Association)
MLS Number: 4232164
APN: 221-014-38
- 13813 Jacks Ln
- 1519 Cedar Park Dr
- 1117 Cedar Park Dr
- 2311 Lochview St
- 15307 Country Lake Dr
- 15402 Country Lake Dr
- 8715 Gladden Hill Ln
- 212 Primrose Walk
- 725 Rock Lake Glen
- 810 Rock Lake Glen
- 739 Ivy Trail Way
- 656 Hosta Dr
- 1082 Dorsey Dr
- 513 Buttercup Way
- 269 Loch Stone St
- 1033 Lilly Pond Dr
- 281 Loch Stone St
- 2019 Taylorcrest Dr
- 1003 Dorsey Dr
- 1108 Cone Ave
