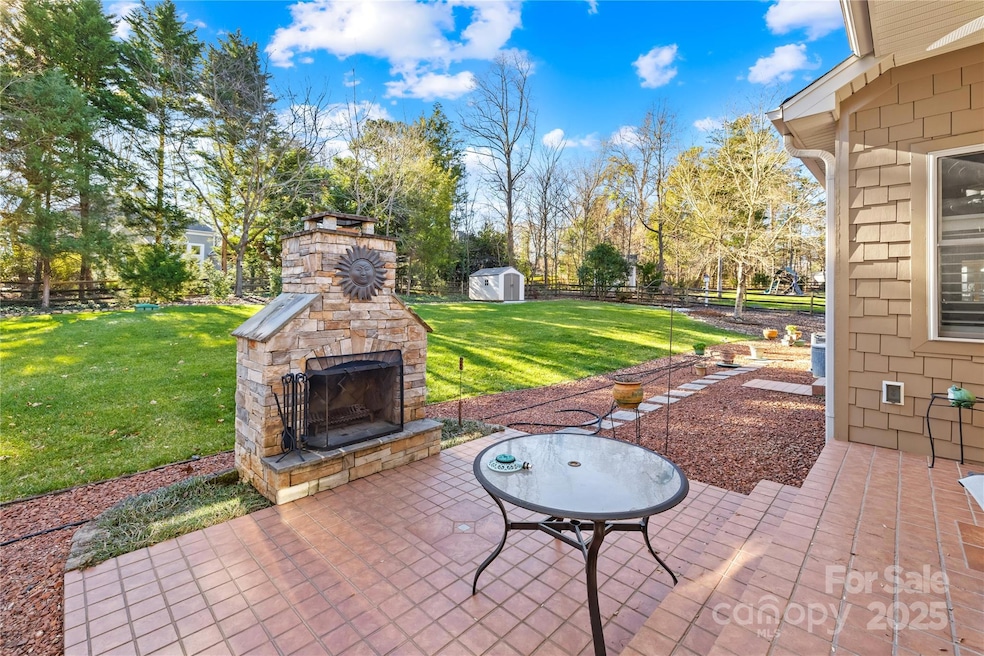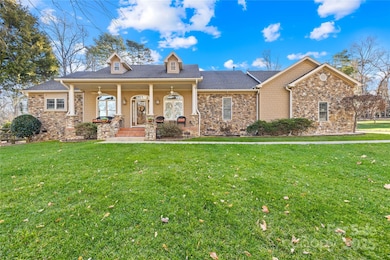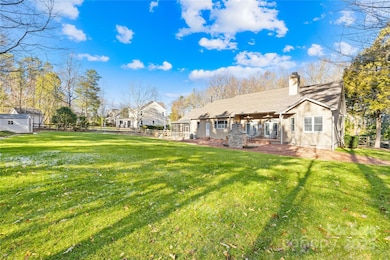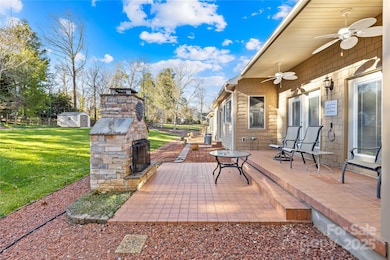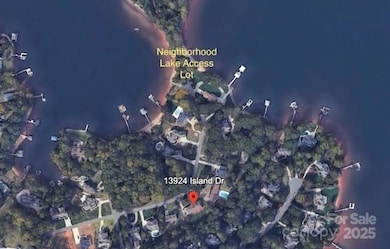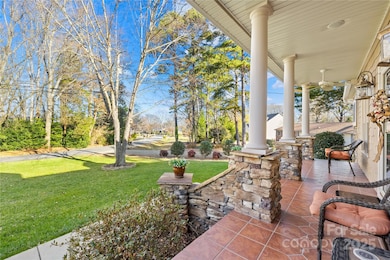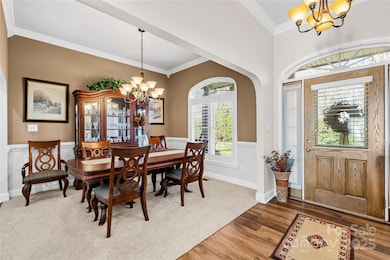
13924 Island Dr Huntersville, NC 28078
Estimated payment $4,610/month
Highlights
- Access To Lake
- Transitional Architecture
- Screened Porch
- Open Floorplan
- Outdoor Fireplace
- 3 Car Attached Garage
About This Home
Fantastic curb appeal! Meticulously Maintained, 3 Bedroom, 2 1/2 Bath with office Ranch with Covered front porch & 3 Car Garage located on a beautifully landscaped level .58 acre lot, in highly desirable lake access community ! Open Plan with great finishes throughout! 9' ceilings! LVP flooring! Upgraded Kitchen offers granite Counters, stainless steel appliances, gas range, large island/bar with seating, plenty of cabinetry for storage, above and below cabinet lighting and pantry! Spacious Primary Bedroom with walk in closet & private bath! Primary Bath offers dual vanity & tile floors! Plenty of storage including floored attic storage! Gutter Guards with lifetime transferrable warranty! Intermatci Whole house Surge Protector. Hard wired Honda Generator.
Patio with stone fireplace to relax in a very serene setting. Rear yard is great for activities!
Community Lake access lot just down the street, offers boat launch, sandy beach, picnic area and kayak storgage.
Listing Agent
Lake Homes Realty LLC Brokerage Email: trishgreer@gmail.com License #166763

Home Details
Home Type
- Single Family
Est. Annual Taxes
- $4,341
Year Built
- Built in 2005
Lot Details
- Lot Dimensions are 100x203x195x173
- Back Yard Fenced
- Level Lot
- Irrigation
- Property is zoned R1, GR
HOA Fees
- $6 Monthly HOA Fees
Parking
- 3 Car Attached Garage
- Driveway
Home Design
- Transitional Architecture
- Charleston Architecture
- Stone Siding
- Hardboard
Interior Spaces
- Open Floorplan
- Ceiling Fan
- Window Treatments
- French Doors
- Entrance Foyer
- Great Room with Fireplace
- Screened Porch
- Crawl Space
- Pull Down Stairs to Attic
- Laundry Room
Kitchen
- Oven
- Gas Range
- Plumbed For Ice Maker
- Dishwasher
- Disposal
Flooring
- Tile
- Vinyl
Bedrooms and Bathrooms
- 3 Main Level Bedrooms
- Split Bedroom Floorplan
- Walk-In Closet
Outdoor Features
- Access To Lake
- Waterfront has a Concrete Retaining Wall
- Patio
- Outdoor Fireplace
- Shed
Utilities
- Forced Air Heating and Cooling System
- Heating System Uses Natural Gas
- Generator Hookup
- Gas Water Heater
- Septic Tank
- Cable TV Available
Listing and Financial Details
- Assessor Parcel Number 00101405
Community Details
Overview
- Twin Coves HOA
- Twin Coves Subdivision
- Mandatory home owners association
Amenities
- Picnic Area
Recreation
- Water Sports
Map
Home Values in the Area
Average Home Value in this Area
Tax History
| Year | Tax Paid | Tax Assessment Tax Assessment Total Assessment is a certain percentage of the fair market value that is determined by local assessors to be the total taxable value of land and additions on the property. | Land | Improvement |
|---|---|---|---|---|
| 2023 | $4,341 | $582,200 | $255,000 | $327,200 |
| 2022 | $3,534 | $393,100 | $187,500 | $205,600 |
| 2021 | $3,368 | $393,100 | $187,500 | $205,600 |
| 2020 | $3,932 | $444,500 | $187,500 | $257,000 |
| 2019 | $3,926 | $444,500 | $187,500 | $257,000 |
| 2018 | $3,587 | $308,100 | $79,800 | $228,300 |
| 2017 | $3,549 | $308,100 | $79,800 | $228,300 |
| 2016 | $3,545 | $308,100 | $79,800 | $228,300 |
| 2015 | $3,542 | $308,100 | $79,800 | $228,300 |
| 2014 | $3,540 | $308,100 | $79,800 | $228,300 |
Property History
| Date | Event | Price | Change | Sq Ft Price |
|---|---|---|---|---|
| 04/07/2025 04/07/25 | For Sale | $760,000 | -- | $288 / Sq Ft |
Deed History
| Date | Type | Sale Price | Title Company |
|---|---|---|---|
| Interfamily Deed Transfer | -- | None Available | |
| Warranty Deed | $308,500 | -- | |
| Warranty Deed | $75,000 | -- |
Mortgage History
| Date | Status | Loan Amount | Loan Type |
|---|---|---|---|
| Open | $227,600 | New Conventional | |
| Closed | $240,000 | Unknown | |
| Closed | $22,800 | Credit Line Revolving | |
| Closed | $246,696 | Fannie Mae Freddie Mac | |
| Previous Owner | $215,859 | Construction |
Similar Homes in Huntersville, NC
Source: Canopy MLS (Canopy Realtor® Association)
MLS Number: 4243799
APN: 001-014-05
- 14130 Lea Point Ct
- 14131 Lea Point Ct
- 13108 Brooklyn Skylar Way
- 15925 Henry Ln
- 13109 Brooklyn Skylar Way
- 15003 N Carolina 73
- 11112 Benjamin Smith Ave
- 11015 Benjamin Smith Ave
- 15015 N Carolina 73
- 15919 Sunset Dr
- 15921 Cramur Dr
- 16112 Terry Ln
- 5808 McDowell Run Dr
- 14917 Dewpoint Place
- 7909 Parknoll Dr
- 15513 Nc 73 Hwy
- 14520 Beatties Ford Rd
- 479 Club Dr
- 9104 Catboat St
- 8613 Bridgegate Dr
