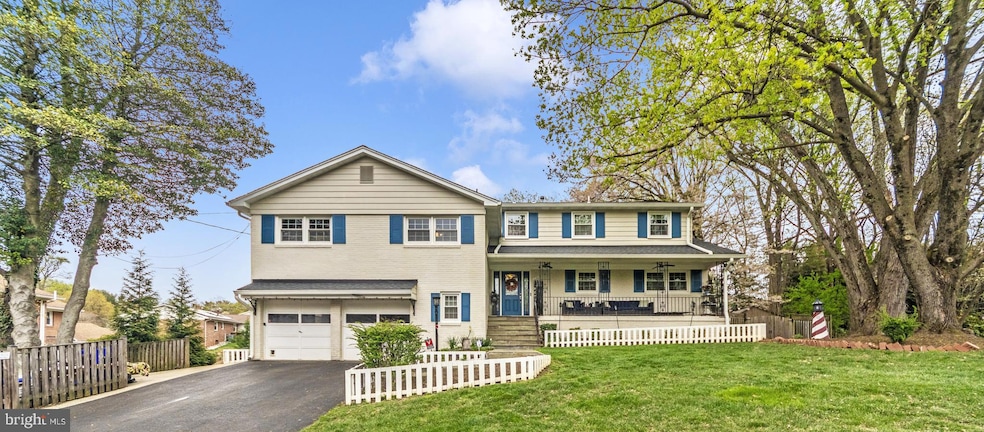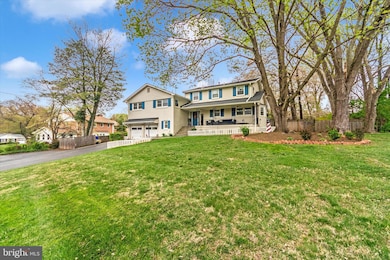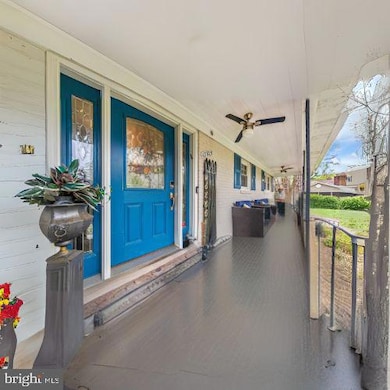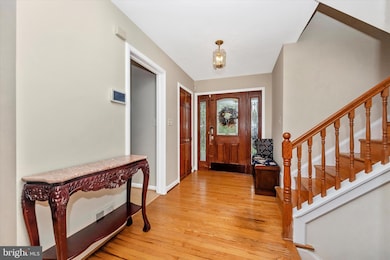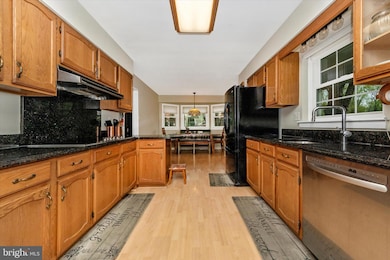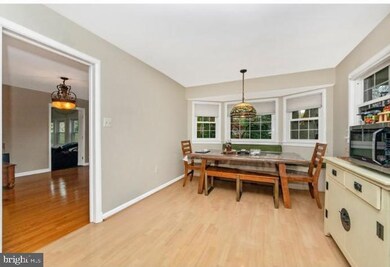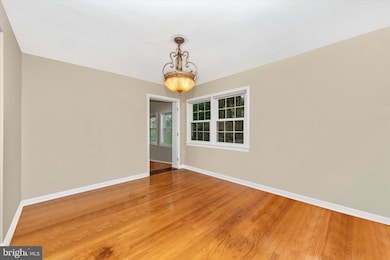
13925 Shannon Dr Silver Spring, MD 20904
Estimated payment $5,339/month
Highlights
- Private Pool
- Eat-In Gourmet Kitchen
- No HOA
- Westover Elementary School Rated A
- Wood Flooring
- Breakfast Area or Nook
About This Home
Experience unparalleled luxury at 13925 Shannon Dr, nestled in the esteemed Colesville Manor community. This meticulously upgraded 5-bedroom, 3.5-bathroom residence offers a seamless blend of elegance and comfort.Step into a sunlit interior featuring a gourmet kitchen with premium appliances, an inviting sunroom, and a spacious master suite complete with a custom dressing room. The fully finished basement provides versatile space for entertainment or relaxation.Outside, the beautifully landscaped 0.56-acre lot boasts a sparkling pool and hot tub, perfect for outdoor gatherings. An attached two-car garage adds convenience to this exceptional home.Located within minutes of major commuter routes and public transit, this property offers both tranquility and accessibility.Don't miss the opportunity to own this exquisite home in Colesville Manor.
Open House Schedule
-
Sunday, April 27, 202512:00 to 3:00 pm4/27/2025 12:00:00 PM +00:004/27/2025 3:00:00 PM +00:00Add to Calendar
Home Details
Home Type
- Single Family
Est. Annual Taxes
- $7,242
Year Built
- Built in 1964
Lot Details
- 0.56 Acre Lot
- Back Yard Fenced
- Property is in very good condition
- Property is zoned R200
Parking
- 2 Car Attached Garage
- Front Facing Garage
- Garage Door Opener
- Off-Street Parking
Home Design
- Split Level Home
- Brick Exterior Construction
- Asphalt Roof
- Concrete Perimeter Foundation
Interior Spaces
- Built-In Features
- Wood Burning Fireplace
- Dining Area
Kitchen
- Eat-In Gourmet Kitchen
- Breakfast Area or Nook
- Stove
- Dishwasher
- Disposal
Flooring
- Wood
- Carpet
- Ceramic Tile
Bedrooms and Bathrooms
- 5 Bedrooms
- En-Suite Primary Bedroom
- En-Suite Bathroom
Laundry
- Laundry in unit
- Dryer
- Washer
Basement
- Walk-Out Basement
- Basement Fills Entire Space Under The House
- Interior and Exterior Basement Entry
- Natural lighting in basement
Home Security
- Home Security System
- Carbon Monoxide Detectors
- Fire and Smoke Detector
Pool
- Private Pool
- Spa
Outdoor Features
- Shed
- Porch
Schools
- Westover Elementary School
- White Oak Middle School
- Springbrook High School
Utilities
- Forced Air Heating and Cooling System
- Electric Water Heater
- Municipal Trash
Community Details
- No Home Owners Association
- Colesville Manor Subdivision
- Property has 5 Levels
Listing and Financial Details
- Tax Lot 6
- Assessor Parcel Number 160500333093
Map
Home Values in the Area
Average Home Value in this Area
Tax History
| Year | Tax Paid | Tax Assessment Tax Assessment Total Assessment is a certain percentage of the fair market value that is determined by local assessors to be the total taxable value of land and additions on the property. | Land | Improvement |
|---|---|---|---|---|
| 2024 | $7,242 | $564,500 | $0 | $0 |
| 2023 | $7,423 | $523,000 | $204,300 | $318,700 |
| 2022 | $4,166 | $516,900 | $0 | $0 |
| 2021 | $5,528 | $510,800 | $0 | $0 |
| 2020 | $4,554 | $504,700 | $204,300 | $300,400 |
| 2019 | $5,299 | $496,467 | $0 | $0 |
| 2018 | $5,192 | $488,233 | $0 | $0 |
| 2017 | $5,036 | $480,000 | $0 | $0 |
| 2016 | -- | $457,533 | $0 | $0 |
| 2015 | $4,812 | $435,067 | $0 | $0 |
| 2014 | $4,812 | $412,600 | $0 | $0 |
Property History
| Date | Event | Price | Change | Sq Ft Price |
|---|---|---|---|---|
| 04/23/2025 04/23/25 | For Sale | $849,999 | +41.7% | $210 / Sq Ft |
| 06/14/2013 06/14/13 | Sold | $599,900 | 0.0% | $162 / Sq Ft |
| 04/24/2013 04/24/13 | Pending | -- | -- | -- |
| 04/15/2013 04/15/13 | Price Changed | $599,900 | +0.2% | $162 / Sq Ft |
| 04/11/2013 04/11/13 | For Sale | $599,000 | -- | $162 / Sq Ft |
Deed History
| Date | Type | Sale Price | Title Company |
|---|---|---|---|
| Deed | $599,900 | First American Title Ins Co | |
| Deed | $665,500 | -- | |
| Deed | $382,000 | -- | |
| Deed | $269,000 | -- |
Mortgage History
| Date | Status | Loan Amount | Loan Type |
|---|---|---|---|
| Open | $110,000 | New Conventional | |
| Open | $473,750 | New Conventional | |
| Closed | $497,000 | New Conventional | |
| Closed | $589,033 | FHA | |
| Previous Owner | $507,000 | Stand Alone Second | |
| Previous Owner | $531,000 | Stand Alone Second | |
| Previous Owner | $532,400 | Purchase Money Mortgage | |
| Previous Owner | $242,100 | No Value Available |
Similar Homes in Silver Spring, MD
Source: Bright MLS
MLS Number: MDMC2175108
APN: 05-00333093
- 13715 Notley Rd
- 13719 Notley Rd
- 13711 Notley Rd
- 13704 New Hampshire Ave
- 13707 Notley Rd
- 610 Orchard Way
- 13610 Montvale Dr
- 13704 Wendover Rd
- 808 Hobbs Dr
- 901 Hobbs Dr
- 14515 Old Lyme Dr
- 807 Copley Ln
- 13404 Bregman Rd
- 6 & 10 Vital Way
- 405 Wompatuck Ct
- 713 Anderson St
- 730 Oxford Square Dr
- 5 Southview Ct
- 1412 Crockett Ln
- 14816 Mistletoe Ct
