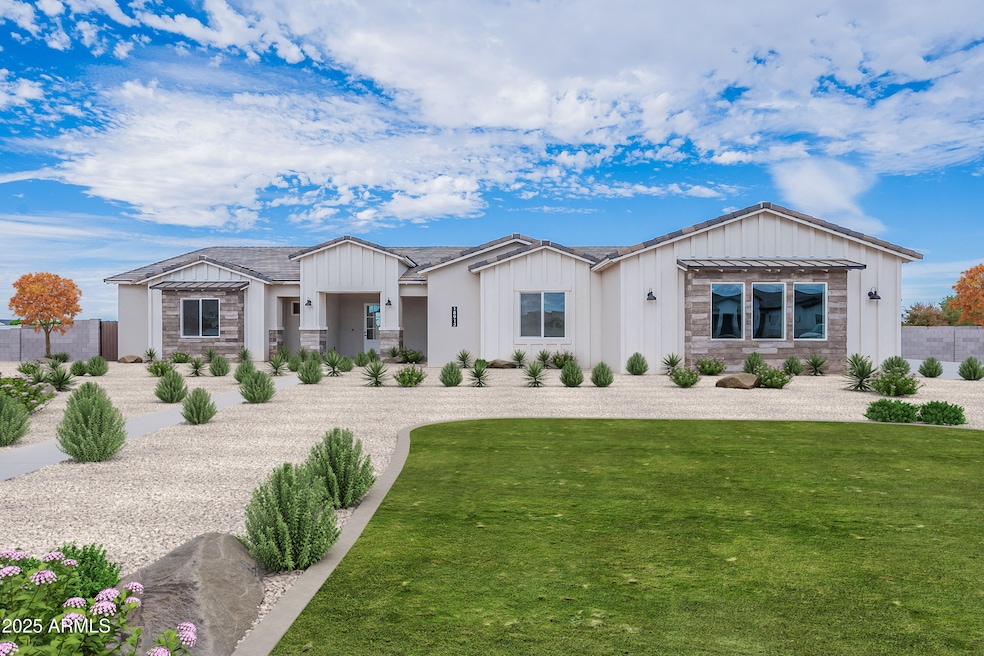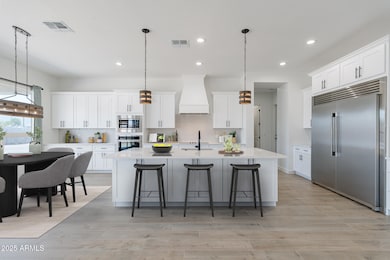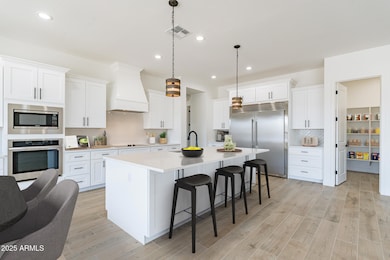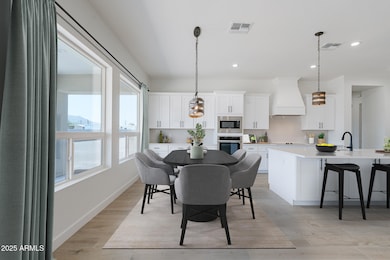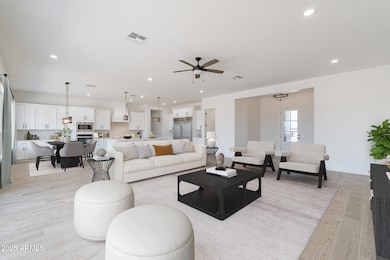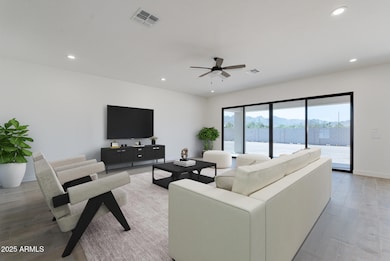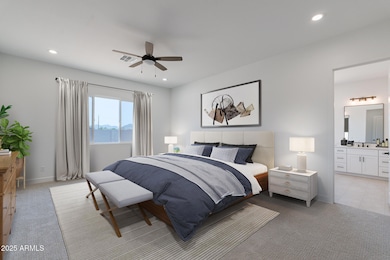
13929 E Barwick Dr Scottsdale, AZ 85262
Rio Verde NeighborhoodEstimated payment $6,532/month
Highlights
- Horses Allowed On Property
- RV Gated
- Mountain View
- Sonoran Trails Middle School Rated A-
- 2.17 Acre Lot
- No HOA
About This Home
BRAND NEW Construction in an incredible location! NO HOA - Modern Farmhouse on 2 ACRES w/ Horse Privileges w/ STUNNING VIEWS! 4 Car Side Entry Garage, Guest Living w/ Separate Entry and FIREPLACE ACCENT WALL. Gourmet Kitchen with high-end Cabinets w/ 42'' uppers, White Quartz Countertops, WOLF appliances, GAS Range & Wood Plank tile Floors. Stunning Master Bathroom w/ Freestanding Soaking Tub, BEACH Entry Glass Shower & Beautiful Double Vanities. Exceptional Energy Efficient - boasting Spray Foam Insulation, Premium Trane AC units & High-end Windows. Superior Construction and Craftmanship: Premium Roofing System, Premium Synthetic Stucco & more! $5,000 to Buyer at Close of Escrow which shall be used towards Buyer installing a water filtration system. ESTIMATED COMPLETION in July/August.
Home Details
Home Type
- Single Family
Est. Annual Taxes
- $1,500
Year Built
- Built in 2025 | Under Construction
Lot Details
- 2.17 Acre Lot
- Block Wall Fence
Parking
- 4 Car Garage
- RV Gated
Home Design
- Home to be built
- Wood Frame Construction
- Spray Foam Insulation
- Tile Roof
Interior Spaces
- 3,525 Sq Ft Home
- 1-Story Property
- Ceiling height of 9 feet or more
- Ceiling Fan
- Double Pane Windows
- Low Emissivity Windows
- Family Room with Fireplace
- Mountain Views
- Washer and Dryer Hookup
Kitchen
- Eat-In Kitchen
- Built-In Microwave
- Kitchen Island
Flooring
- Carpet
- Tile
Bedrooms and Bathrooms
- 5 Bedrooms
- Primary Bathroom is a Full Bathroom
- 4 Bathrooms
- Dual Vanity Sinks in Primary Bathroom
- Bathtub With Separate Shower Stall
Schools
- Desert Sun Academy Elementary School
- Sonoran Trails Middle School
- Cactus Shadows High School
Utilities
- Cooling Available
- Heating Available
- Shared Well
- Water Softener
- Septic Tank
Additional Features
- No Interior Steps
- Horses Allowed On Property
Community Details
- No Home Owners Association
- Association fees include no fees
- Built by NEXSTAR HOMES LLC
- Fenced Two Acre Lot No Hoa Subdivision, 3525D 12' Floorplan
Listing and Financial Details
- Tax Lot 4
- Assessor Parcel Number 219-40-006-M
Map
Home Values in the Area
Average Home Value in this Area
Property History
| Date | Event | Price | Change | Sq Ft Price |
|---|---|---|---|---|
| 04/11/2025 04/11/25 | Price Changed | $1,150,000 | -8.0% | $326 / Sq Ft |
| 03/13/2025 03/13/25 | For Sale | $1,250,000 | -- | $355 / Sq Ft |
Similar Homes in the area
Source: Arizona Regional Multiple Listing Service (ARMLS)
MLS Number: 6834993
- 13914 E Barwick Dr
- 13930 E Barwick Dr
- 13947 E Barwick Dr
- 13952 E Barwick Dr
- 29721 N 140th St
- 29906 N Miradar Ct Unit 18&19
- 29616 N 140th St
- 13924 E Windstone Trail
- 14014 E Windstone Ct Unit 25
- 14206 E Barwick Ct Unit 12
- 14021 E Milton Ct
- 29619 N 142nd Place
- 14028 E Lowden Ct Unit 71
- 29910 N Baker Ct Unit 8
- 30505 N 136th St
- 14114 E Montgomery Ct Unit 53
- 140 E Peak View Rd
- 30813 N 138th St
- 13729 E Rancho Laredo Dr
- 29618 N 144th Way
