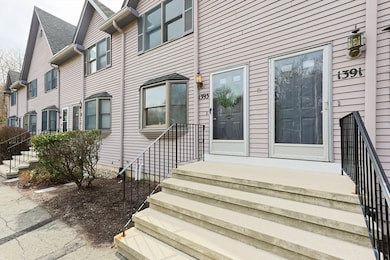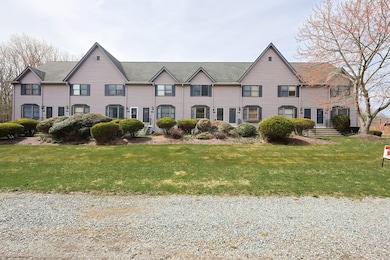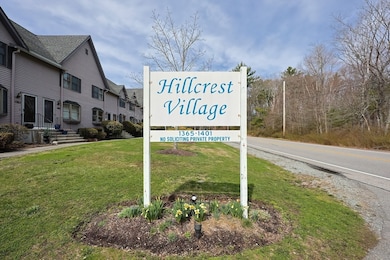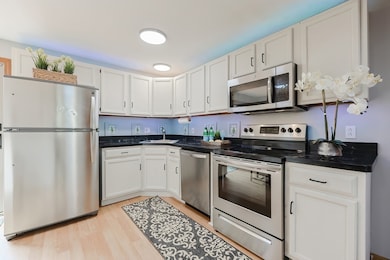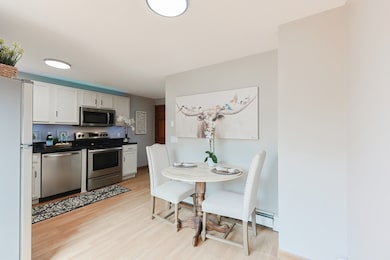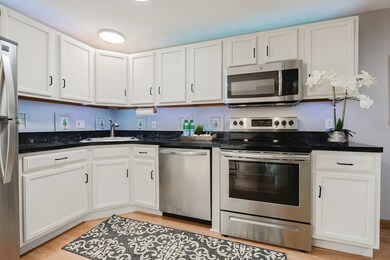
1393 Plymouth St Unit 1393 East Bridgewater, MA 02333
Estimated payment $2,781/month
Highlights
- Deck
- Baseboard Heating
- Wall to Wall Carpet
- Window Unit Cooling System
About This Home
PRICED TO SELL & READY TO CLOSE NOW! Make an offer & move in right away as this home is ready for you! OFFERS DUE APRIL 15, 2025- 5pm. This home has a finished basement w/ a BRAND NEW FRENCH DRAIN & SUB PUMP, NEVER worry about water in the basement! This bright & inviting space features abundant natural light, stylish laminate flooring, & spacious closets. Freshly painted whole interior, professionally cleaned, stainless steel appliances, & overlooking your private 2-tiered outdoor space. Upstairs, you’ll find 2 generously sized bedrooms w/ a full bathroom (bathtub/shower) with modern fixtures. The finished basement offers extra space for a gym, office, entertainment area, & PLUS there is an extra additional storage area. Need even more room? The full-sized walk-up attic is ready for your personal touch! . All appliances included.INVESTORS & PETS WELCOMED. Located near the commuter rail in Whitman or Bridgewater.
Townhouse Details
Home Type
- Townhome
Est. Annual Taxes
- $3,758
Year Built
- Built in 1988
HOA Fees
- $375 Monthly HOA Fees
Parking
- 2 Car Parking Spaces
Interior Spaces
- 1,262 Sq Ft Home
- 2-Story Property
- Dishwasher
- Basement
Flooring
- Wall to Wall Carpet
- Laminate
Bedrooms and Bathrooms
- 2 Bedrooms
Laundry
- Dryer
- Washer
Outdoor Features
- Deck
Utilities
- Window Unit Cooling System
- Heating System Uses Oil
- Baseboard Heating
- Private Sewer
Listing and Financial Details
- Assessor Parcel Number M:5 P:1393,1006104
Community Details
Overview
- Association fees include insurance, maintenance structure, ground maintenance
- 19 Units
- Hillcrest Unit Owners Trust Community
Pet Policy
- Call for details about the types of pets allowed
Map
Home Values in the Area
Average Home Value in this Area
Property History
| Date | Event | Price | Change | Sq Ft Price |
|---|---|---|---|---|
| 04/13/2025 04/13/25 | Pending | -- | -- | -- |
| 04/05/2025 04/05/25 | For Sale | $375,000 | +1.4% | $297 / Sq Ft |
| 08/24/2023 08/24/23 | Sold | $370,000 | +7.2% | $361 / Sq Ft |
| 07/19/2023 07/19/23 | Pending | -- | -- | -- |
| 07/05/2023 07/05/23 | For Sale | $345,000 | -- | $337 / Sq Ft |
Similar Homes in East Bridgewater, MA
Source: MLS Property Information Network (MLS PIN)
MLS Number: 73346253
- 1373 Plymouth St Unit 1373
- 132 Old Plymouth St Unit B
- 132 Old Plymouth St Unit A
- 32 Old Plymouth St
- 32 Robins St
- 1265 Old Plymouth St
- 1662 Plymouth St
- 2248 Washington St
- 82 Trailwood Dr
- 3 Sunstone Place
- 10 Trailwood Dr
- 27 Trailwood Dr
- 63 Brookstone Dr
- 3 Country Dr Unit Drive
- 67 Country Dr
- 2045 Washington St
- 5 Terry Ln
- 714 Pond St
- 22 Hudson St
- 16 Acorn Cir

