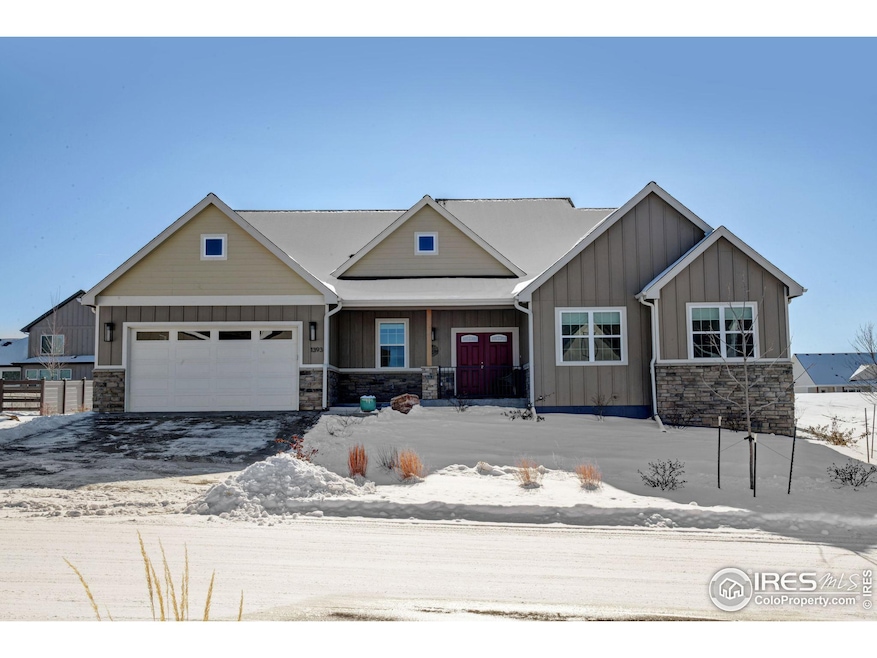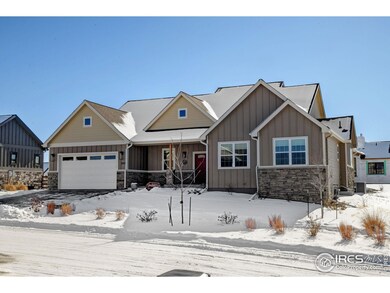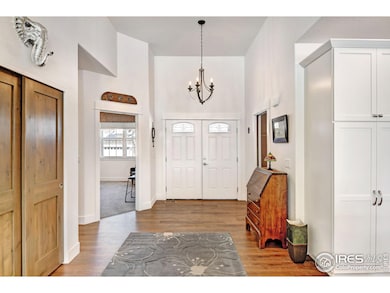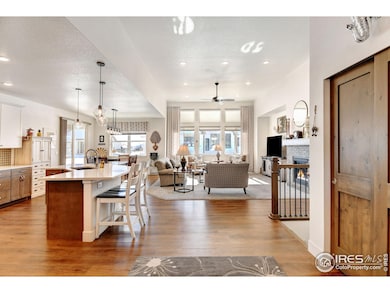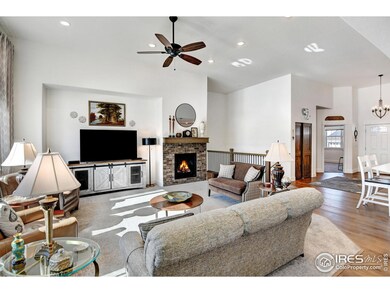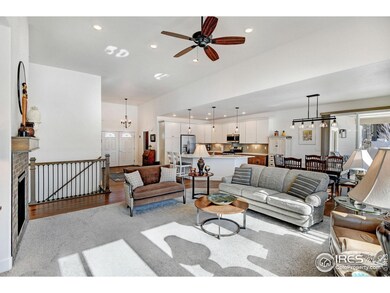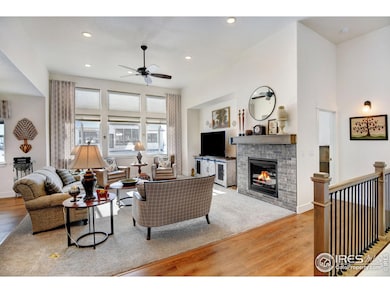
1393 Sara Lynn Ln Berthoud, CO 80513
Highlights
- Open Floorplan
- Contemporary Architecture
- Hiking Trails
- Mountain View
- Home Office
- 4 Car Attached Garage
About This Home
As of April 2025Welcome to your custom ranch home 2 years new with full landscaping, window treatments and immaculately maintained. Corridor views of the mtns from your covered back patio and lots of outdoor space on your .23 acre lot abutting the private Harvest walking trail. This open, flowing and bright floorplan boasts ample space to gather and create memories. Timeless thoughtful finishes include luxury vinyl plank floors, custom cabinets, quartz countertops, knotty alder solid doors and ample lighting. Watch the game or show as you gather around the oversized island. Flow outside for BBQ and fun under the spacious covered patio. Storage abounds on this ranch plan from the mud room with sink and laundry and lots of storage, to a full unfinished basement. Your primary bedroom is tucked in the back for privacy and the primary bath has a spacious shower with custom tile, more storage and dual sinks. Another secondary bedroom and full bath. Full unfinished basement for you to complete to your liking. No Metro Tax. Walking trails throughout this custom build subdivision with amazing peaceful views to end your day as the sun sets. Berthoud has many community events; Oktoberfest, July 3rd, Berthoud days and 3 parades through downtown to name a few. A 2 year new Rec center, TPC golf course and downtown business with quaint shops and dining. Enjoy quiet living within 40 mins to Boulder, Ft Collins and Estes Park
Home Details
Home Type
- Single Family
Est. Annual Taxes
- $2,428
Year Built
- Built in 2022
Lot Details
- 10,000 Sq Ft Lot
- Open Space
- Partially Fenced Property
- Level Lot
- Sprinkler System
HOA Fees
- $83 Monthly HOA Fees
Parking
- 4 Car Attached Garage
Home Design
- Contemporary Architecture
- Wood Frame Construction
- Composition Roof
- Stone
Interior Spaces
- 1,919 Sq Ft Home
- 1-Story Property
- Open Floorplan
- Gas Fireplace
- Home Office
- Mountain Views
- Unfinished Basement
Kitchen
- Gas Oven or Range
- Kitchen Island
Flooring
- Carpet
- Luxury Vinyl Tile
Bedrooms and Bathrooms
- 2 Bedrooms
- 2 Full Bathrooms
Schools
- Berthoud Elementary School
- Turner Middle School
- Berthoud High School
Additional Features
- Patio
- Forced Air Heating and Cooling System
Listing and Financial Details
- Assessor Parcel Number R1673566
Community Details
Overview
- Association fees include trash, snow removal
- Built by Keirns Custom Builder
- Harvest Ridge North Subdivision
Recreation
- Park
- Hiking Trails
Map
Home Values in the Area
Average Home Value in this Area
Property History
| Date | Event | Price | Change | Sq Ft Price |
|---|---|---|---|---|
| 04/01/2025 04/01/25 | Sold | $917,500 | -0.8% | $478 / Sq Ft |
| 01/27/2025 01/27/25 | For Sale | $925,000 | +11.0% | $482 / Sq Ft |
| 03/09/2023 03/09/23 | Sold | $833,520 | 0.0% | $434 / Sq Ft |
| 03/02/2023 03/02/23 | For Sale | $833,520 | -- | $434 / Sq Ft |
Tax History
| Year | Tax Paid | Tax Assessment Tax Assessment Total Assessment is a certain percentage of the fair market value that is determined by local assessors to be the total taxable value of land and additions on the property. | Land | Improvement |
|---|---|---|---|---|
| 2025 | $2,428 | $48,287 | $11,437 | $36,850 |
| 2024 | $2,428 | $29,862 | $11,437 | $18,425 |
| 2022 | $2,078 | $21,663 | $21,663 | $0 |
| 2021 | $175 | $1,821 | $1,821 | $0 |
| 2020 | $6 | $10 | $10 | $0 |
Mortgage History
| Date | Status | Loan Amount | Loan Type |
|---|---|---|---|
| Previous Owner | $647,300 | New Conventional | |
| Previous Owner | $664,000 | Construction |
Deed History
| Date | Type | Sale Price | Title Company |
|---|---|---|---|
| Warranty Deed | $917,500 | None Listed On Document | |
| Warranty Deed | -- | None Listed On Document | |
| Warranty Deed | $833,520 | -- |
About the Listing Agent

Christine is a 25-year Northern Colorado resident and a realtor of 18 years. She grew up an Air Force kid moving every 3 years and knows first-hand the stress and upheaval of moving. She works diligently for Buyers and Sellers to smoothly navigate transactions and protect their best interests. Christine represents local custom builders and works with a developer in Berthoud, Colorado. This expands her knowledge of land, zoning, new construction that all can be leveraged by her clients. She has
Christine's Other Listings
Source: IRES MLS
MLS Number: 1025482
APN: 94271-09-007
- 1366 Eliza Ave
- 1385 Art Dr
- 1361 Art Dr
- 1402 Burt Ave
- 1288 Eliza Ave
- 711 William Way
- 1369 Burt Ave
- 1347 Burt Ave
- 1304 Art Dr
- 1315 Burt Ave
- 1425 Burt Ave
- 869 William Way
- 1222 Eliza Ave
- 1233 Eliza Ave
- 901 William Way
- 1426 Swan Peter Dr
- 1405 Swan Peter Dr
- 953 William Way
- 1291 Swan Peter Dr
- 975 William Way
