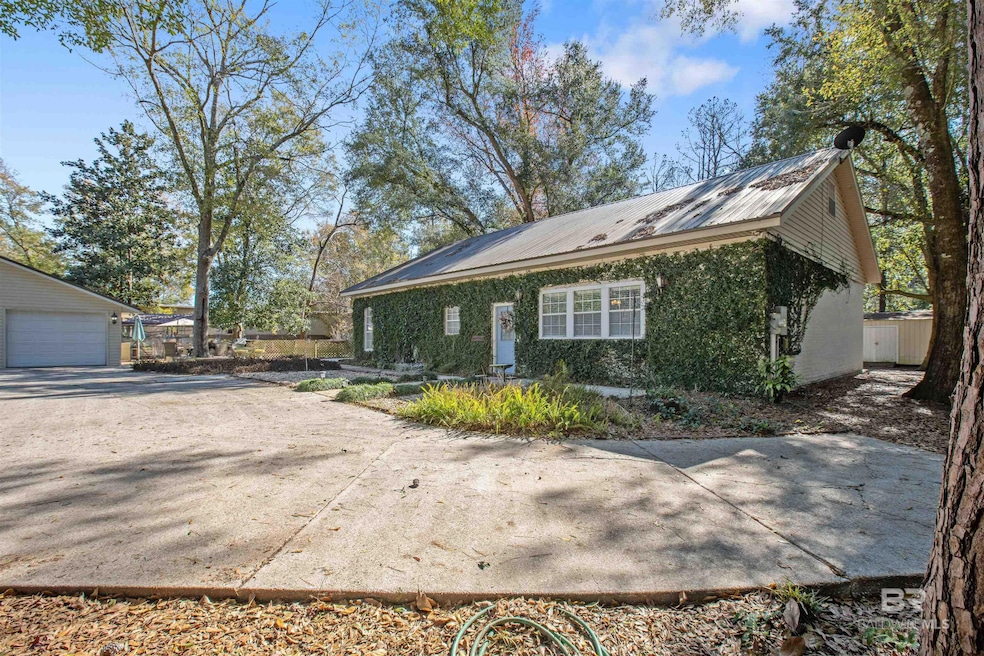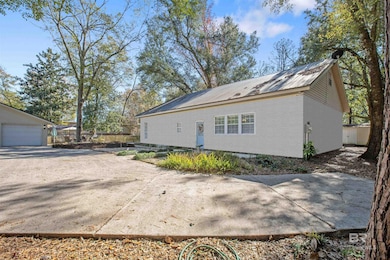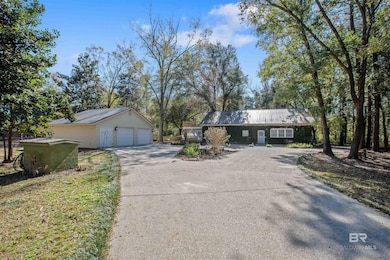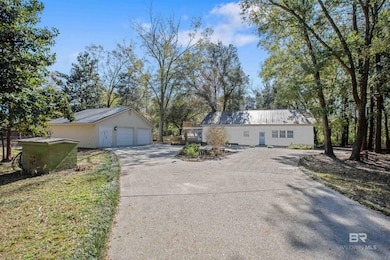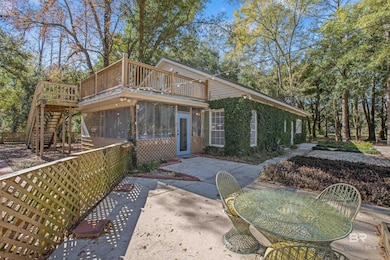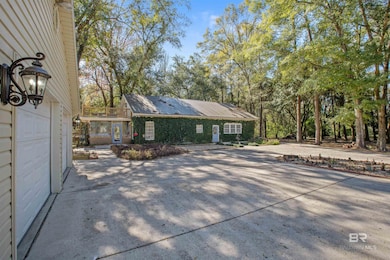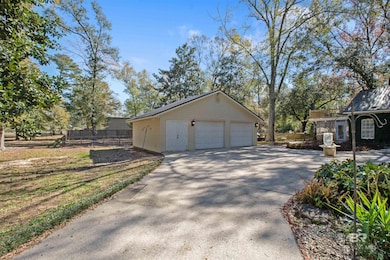
13930 County Road 48 Silverhill, AL 36576
Estimated payment $2,508/month
Highlights
- View of Trees or Woods
- High Ceiling
- Screened Porch
- Main Floor Primary Bedroom
- No HOA
- Home Office
About This Home
Peaceful 1.6 acres of country living located just six miles from the charming city of Fairhope. Main level highlights large living area with high ceilings, gas fireplace and surround sound. Large master bedroom and bathroom with double vanities. Kitchen and dining with additional living area, A second bathroom features a large jacuzzi tub. The second floor has two bedrooms, a sitting area and bathroom with walk in shower. Ideal for children and a playroom, mother-in-law suite or home gym or office. This level also offers a private entrance and a large deck with garden views. or extend your entertainment to the large patio with outdoor sink, string lights, speakers and a Weber grill included with purchase. The large, fenced yard includes a storage shed and offers plenty of space for outdoor activities. 2 A/C units separating upstairs from downstairs. This unique property features ample space inside and out for hobbies, equipment storage or even a home-based business. The property also features a detached two car garage with an attached shop and two other outbuildings. Farm-fresh living with ready-made enclosures for your chickens, Whether hosting farm-to-table gatherings or creating independent living spaces for family members, this home offers the perfect balance of togetherness and privacy. This property is ideal for multi-generational living whether college students returning home or parents aging in place.Included in sale: Living room furniture, Outdoor seating set, Weber gas grill, gas fire pit, home gym equipment (Nordic Track rowing machine, Schwinn bike, and infared sauna). Buyer to verify all pertinant information during due diligence. Buyer to verify all information during due diligence.
Home Details
Home Type
- Single Family
Est. Annual Taxes
- $965
Year Built
- Built in 1995
Lot Details
- 1.5 Acre Lot
- Lot Dimensions are 210.0 x 312.0
- Fenced
- Few Trees
Home Design
- Brick or Stone Mason
- Slab Foundation
- Metal Roof
- Vinyl Siding
Interior Spaces
- 2,548 Sq Ft Home
- 2-Story Property
- High Ceiling
- Ceiling Fan
- Gas Log Fireplace
- Double Pane Windows
- Living Room with Fireplace
- Formal Dining Room
- Open Floorplan
- Home Office
- Screened Porch
- Views of Woods
Kitchen
- Breakfast Area or Nook
- Eat-In Kitchen
- Convection Oven
- Gas Range
- Dishwasher
- Disposal
Bedrooms and Bathrooms
- 3 Bedrooms
- Primary Bedroom on Main
- Walk-In Closet
- 3 Full Bathrooms
- Dual Vanity Sinks in Primary Bathroom
- Primary Bathroom includes a Walk-In Shower
- Separate Shower
Parking
- Detached Garage
- Automatic Garage Door Opener
Outdoor Features
- Patio
- Outdoor Storage
Schools
- Silverhill Elementary School
- Central Baldwin Middle School
- Robertsdale High School
Utilities
- Central Heating and Cooling System
- Well
- Septic Tank
- Internet Available
- Cable TV Available
Additional Features
- Wheelchair Access
- Dwelling with Separate Living Area
Community Details
- No Home Owners Association
Listing and Financial Details
- Assessor Parcel Number 4704170000022.002
Map
Home Values in the Area
Average Home Value in this Area
Tax History
| Year | Tax Paid | Tax Assessment Tax Assessment Total Assessment is a certain percentage of the fair market value that is determined by local assessors to be the total taxable value of land and additions on the property. | Land | Improvement |
|---|---|---|---|---|
| 2024 | $965 | $32,260 | $5,340 | $26,920 |
| 2023 | $879 | $29,660 | $3,400 | $26,260 |
| 2022 | $770 | $26,280 | $0 | $0 |
| 2021 | $602 | $23,480 | $0 | $0 |
| 2020 | $570 | $21,980 | $0 | $0 |
| 2019 | $564 | $21,740 | $0 | $0 |
| 2018 | $519 | $20,160 | $0 | $0 |
| 2017 | $493 | $19,220 | $0 | $0 |
| 2016 | $489 | $19,060 | $0 | $0 |
| 2015 | $458 | $17,980 | $0 | $0 |
| 2014 | $465 | $18,220 | $0 | $0 |
| 2013 | -- | $17,980 | $0 | $0 |
Property History
| Date | Event | Price | Change | Sq Ft Price |
|---|---|---|---|---|
| 04/11/2025 04/11/25 | Price Changed | $435,000 | -5.4% | $171 / Sq Ft |
| 03/17/2025 03/17/25 | Price Changed | $460,000 | -2.1% | $181 / Sq Ft |
| 01/21/2025 01/21/25 | For Sale | $470,000 | -- | $184 / Sq Ft |
Deed History
| Date | Type | Sale Price | Title Company |
|---|---|---|---|
| Warranty Deed | $192,100 | None Available | |
| Warranty Deed | -- | Ct | |
| Warranty Deed | -- | None Available |
Mortgage History
| Date | Status | Loan Amount | Loan Type |
|---|---|---|---|
| Open | $50,000 | New Conventional | |
| Previous Owner | $110,000 | Stand Alone Refi Refinance Of Original Loan | |
| Previous Owner | $100,000 | Purchase Money Mortgage | |
| Previous Owner | $78,000 | Purchase Money Mortgage |
Similar Homes in Silverhill, AL
Source: Baldwin REALTORS®
MLS Number: 373024
APN: 47-04-17-0-000-022.002
- 0 County Road 9 Unit 1 362187
- 0 County Road 48 Unit 1 374021
- 19744 County Road 9
- 21414 Bohemian Hall Rd Unit 12
- 14500 Chenin Blanc Dr
- 21115 Cabernet Ln
- 14766 Sonoma Blvd
- 14775 Sonoma Blvd
- 21105 Zinfandel Ln
- 0 Sedlack Rd
- 0 Sedlack Rd Unit 20 362638
- 0 Sedlack Rd Unit 10 362555
- 0 Sedlack Rd Unit 21 362553
- 14897 Sonoma Blvd
- 14982 Forsythia Loop
- 15022 Julieann Ln
- 12931 Grand Rapids Rd
- 12904 Grand Rapids Rd
- 12905 Grand Rapids Rd
- 21655 Sedlack Rd
