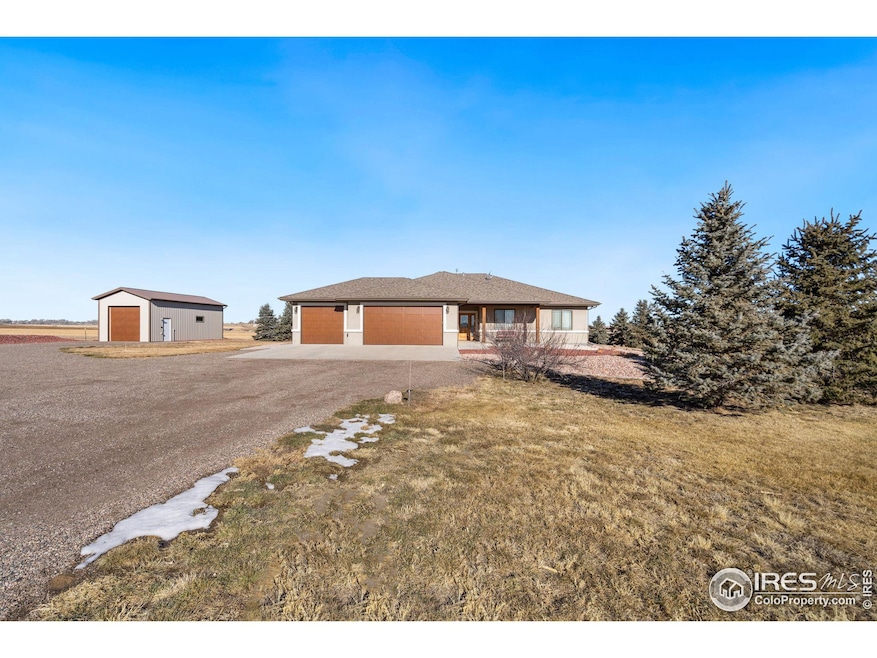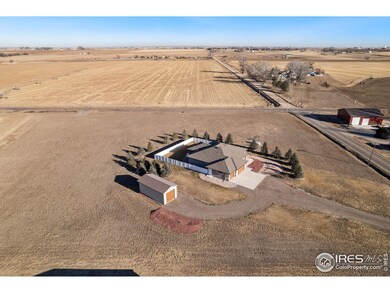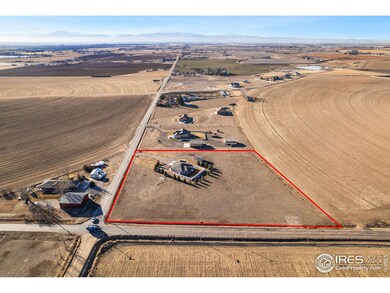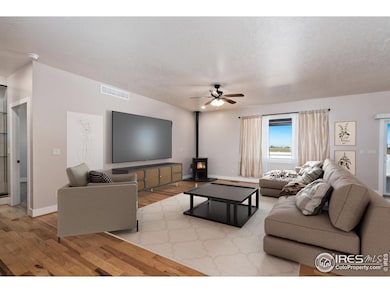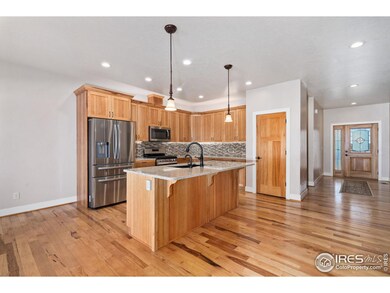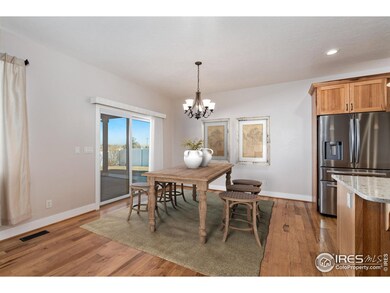
Highlights
- Parking available for a boat
- Open Floorplan
- Contemporary Architecture
- Horses Allowed On Property
- Mountain View
- Wood Flooring
About This Home
As of April 2025Quality built ranch home situated on 5.24 acres offers a life of country living but close to Eaton, Greeley, Windsor, and easy access to Fort Collins, Hwy 85 and I-25. Designed to offer zero entry (no steps)! Hickory hardwood flooring in great room, kitchen, dining, and high traffic areas. Large Great Room with pellet stove. Custom hickory soft close cabinets, pull out drawers, pantry, beautiful granite counter tops adorn this spacious kitchen. All appliances included (plus washer/dryer and bonus refrigerator in garage)! Primary bedroom suite offers zero threshold tile shower with grab bars and bench. 2 additional bedrooms on the main floor plus a bonus flex room (could be used as an office, TV room, workout room, play room, + more!). Huge recreation room and another bath in the basement. Well thought out basement finish allows for additional bedroom. High quality Andersen windows, 3 zoned high efficient furnace, plumbed for hot water circulation, whole house fan and solar attic fan in place for your comfort. Ring door bell, security cameras and router included!. Enjoy sunrises and sunsets from large covered patio. Fully fenced around the house with sprinkler system and mature trees. 16 x 32 outbuilding, plus space to place additional outbuildings and/or animals. Zoned Weld County AG! No HOA or Covenants! Eaton School District!! Property can be accessed from paved portion of Cty Rd 76, additionally can be accessed from Cty Rd 29. Schedule your showing on this rare offering!
Home Details
Home Type
- Single Family
Est. Annual Taxes
- $3,611
Year Built
- Built in 2016
Lot Details
- 5.24 Acre Lot
- Dirt Road
- Southern Exposure
- Southwest Facing Home
- Fenced
- Level Lot
- Sprinkler System
- Property is zoned AG
Parking
- 3 Car Attached Garage
- Driveway Level
- Parking available for a boat
Home Design
- Contemporary Architecture
- Wood Frame Construction
- Composition Roof
- Stucco
Interior Spaces
- 2,962 Sq Ft Home
- 1-Story Property
- Open Floorplan
- Ceiling Fan
- Fireplace
- Window Treatments
- Family Room
- Dining Room
- Mountain Views
- Basement Fills Entire Space Under The House
Kitchen
- Eat-In Kitchen
- Electric Oven or Range
- Self-Cleaning Oven
- Microwave
- Dishwasher
- Kitchen Island
Flooring
- Wood
- Carpet
- Luxury Vinyl Tile
Bedrooms and Bathrooms
- 3 Bedrooms
- Walk-In Closet
- Primary bathroom on main floor
- Walk-in Shower
Laundry
- Laundry on main level
- Dryer
- Washer
Accessible Home Design
- Accessible Hallway
- Accessible Doors
- Accessible Entrance
- Low Pile Carpeting
Eco-Friendly Details
- Energy-Efficient HVAC
- Energy-Efficient Thermostat
Outdoor Features
- Patio
- Separate Outdoor Workshop
- Outdoor Storage
Schools
- Benjamin Eaton Elementary School
- Eaton Middle School
- Eaton High School
Utilities
- Forced Air Zoned Heating and Cooling System
- Pellet Stove burns compressed wood to generate heat
- Propane
- Septic System
- High Speed Internet
Additional Features
- Near Farm
- Horses Allowed On Property
Community Details
- No Home Owners Association
- Built by Pagel Contracting Inc
Listing and Financial Details
- Assessor Parcel Number R6780093
Map
Home Values in the Area
Average Home Value in this Area
Property History
| Date | Event | Price | Change | Sq Ft Price |
|---|---|---|---|---|
| 04/21/2025 04/21/25 | Sold | $1,100,000 | -7.6% | $371 / Sq Ft |
| 02/12/2025 02/12/25 | For Sale | $1,190,000 | +90.4% | $402 / Sq Ft |
| 01/28/2019 01/28/19 | Off Market | $625,000 | -- | -- |
| 03/09/2017 03/09/17 | Sold | $625,000 | +4.2% | $336 / Sq Ft |
| 05/01/2016 05/01/16 | Pending | -- | -- | -- |
| 05/01/2016 05/01/16 | For Sale | $600,000 | -- | $322 / Sq Ft |
Tax History
| Year | Tax Paid | Tax Assessment Tax Assessment Total Assessment is a certain percentage of the fair market value that is determined by local assessors to be the total taxable value of land and additions on the property. | Land | Improvement |
|---|---|---|---|---|
| 2024 | $3,611 | $55,500 | $14,530 | $40,970 |
| 2023 | $3,611 | $56,040 | $14,670 | $41,370 |
| 2022 | $3,610 | $48,090 | $12,760 | $35,330 |
| 2021 | $4,231 | $49,480 | $13,130 | $36,350 |
| 2020 | $3,022 | $39,650 | $11,990 | $27,660 |
| 2019 | $3,166 | $39,650 | $11,990 | $27,660 |
| 2018 | $2,209 | $32,710 | $11,530 | $21,180 |
| 2017 | $1,441 | $20,660 | $150 | $20,510 |
| 2016 | $12 | $100 | $100 | $0 |
| 2015 | $11 | $100 | $100 | $0 |
| 2014 | $9 | $70 | $70 | $0 |
Deed History
| Date | Type | Sale Price | Title Company |
|---|---|---|---|
| Quit Claim Deed | -- | None Available | |
| Interfamily Deed Transfer | -- | None Available |
Similar Homes in Eaton, CO
Source: IRES MLS
MLS Number: 1026296
APN: R6780093
- 13396 Wb Farms Rd
- 5050 Prairie Lark Ln
- 13520 County Road 72
- 0 Cr 31 Unit 1029825
- 164 Haymaker Ln
- 142 Hidden Lake Dr
- 243 Gwyneth Lake Dr
- 345 Central Ave
- 1105 San Miguel Dr
- 329 Jay Ave
- 516 Buckrake St
- 829 Elias Tarn Dr
- 827 Elias Tarn Dr
- 615 Sawyers Pond Dr
- 611 Sawyers Pond Dr
- 352 Tailholt Ave
- 354 Tailholt Ave
- 704 Lake Emerson Rd
- 536 2nd St
- 506 Vivian St
