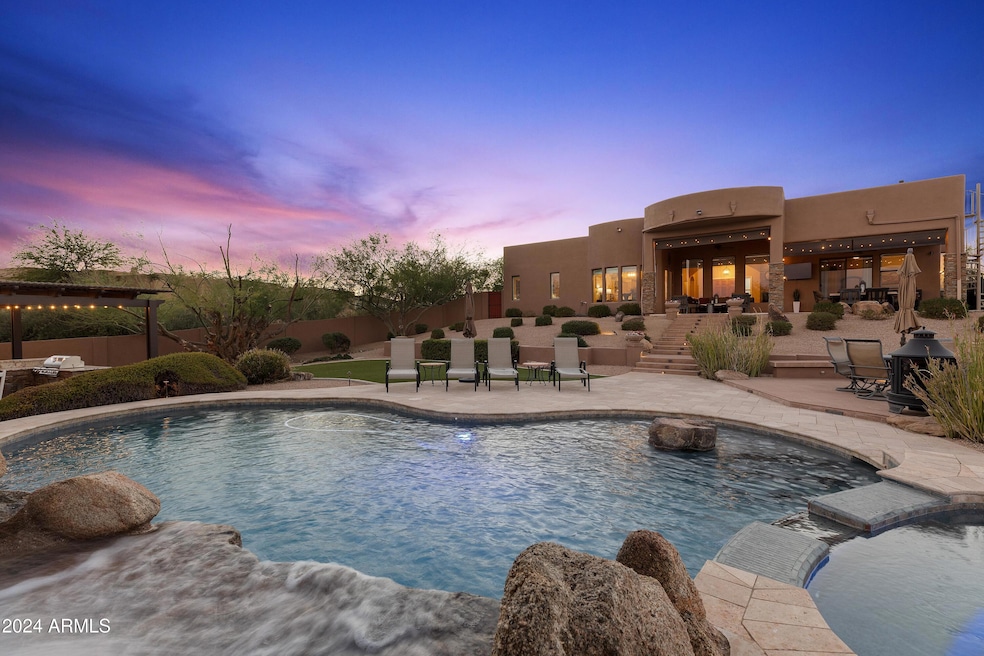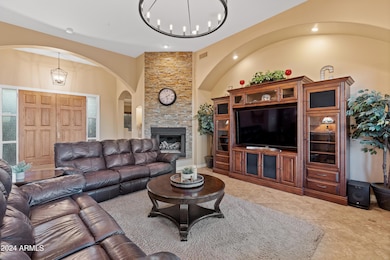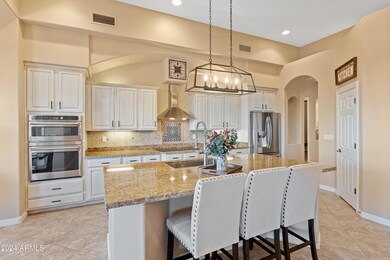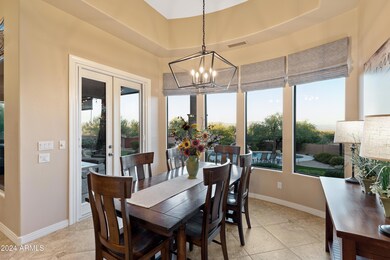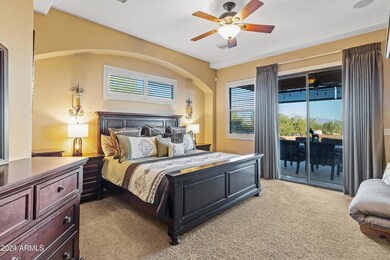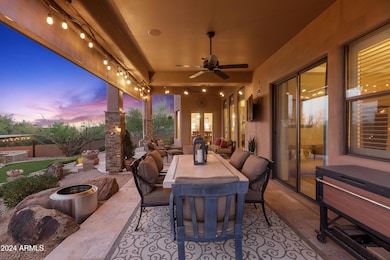
13931 E Peak View Rd Scottsdale, AZ 85262
Rio Verde NeighborhoodHighlights
- Arena
- Heated Spa
- Mountain View
- Sonoran Trails Middle School Rated A-
- RV Gated
- Living Room with Fireplace
About This Home
As of April 2025Nestled on 1.4+ acres this custom home exudes luxury living. The resort-style backyard is breathtaking w/ a glistening pool, soothing spa, & enchanting water feature. An expansive pergola offers the perfect shaded haven for leisure, while an outdoor kitchen & fireplace set the stage for unforgettable gatherings. Upon entering the home, you'll notice the meticulous detail & unwavering commitment to quality become evident. The open great room floorplan seamlessly merges w/ a chef's dream kitchen, boasting modern conveniences & desired upgrades. Your master suite is a personal sanctuary, where mountain views provide a backdrop for true escape & relaxation. The versatile flex space/game room adds a layer of adaptability to your living space. Additionally, this property includes a horse... setup w/ multiple stalls & a large turnout. Don't let the opportunity slip by to make this dream home your own, & step into the life you've always envisioned, surrounded by elegance & comfort.
Home Details
Home Type
- Single Family
Est. Annual Taxes
- $2,031
Year Built
- Built in 2005
Lot Details
- 1.44 Acre Lot
- Block Wall Fence
- Artificial Turf
- Corner Lot
- Front and Back Yard Sprinklers
- Sprinklers on Timer
Parking
- 4 Car Garage
- Garage ceiling height seven feet or more
- Side or Rear Entrance to Parking
- RV Gated
Home Design
- Santa Fe Architecture
- Roof Updated in 2022
- Wood Frame Construction
- Tile Roof
- Reflective Roof
- Foam Roof
- Stone Exterior Construction
- Stucco
Interior Spaces
- 2,869 Sq Ft Home
- 1-Story Property
- Wet Bar
- Ceiling Fan
- Gas Fireplace
- Double Pane Windows
- Low Emissivity Windows
- Living Room with Fireplace
- 2 Fireplaces
- Mountain Views
- Security System Owned
Kitchen
- Kitchen Updated in 2022
- Eat-In Kitchen
- Breakfast Bar
- Built-In Microwave
- Kitchen Island
- Granite Countertops
Flooring
- Carpet
- Tile
Bedrooms and Bathrooms
- 3 Bedrooms
- Bathroom Updated in 2022
- Primary Bathroom is a Full Bathroom
- 3 Bathrooms
- Dual Vanity Sinks in Primary Bathroom
- Low Flow Plumbing Fixtures
- Hydromassage or Jetted Bathtub
- Bathtub With Separate Shower Stall
Accessible Home Design
- No Interior Steps
Pool
- Pool Updated in 2022
- Heated Spa
- Play Pool
- Pool Pump
Outdoor Features
- Balcony
- Outdoor Fireplace
- Built-In Barbecue
Schools
- Desert Sun Academy Elementary School
- Sonoran Trails Middle School
- Cactus Shadows High School
Horse Facilities and Amenities
- Horses Allowed On Property
- Horse Stalls
- Corral
- Arena
Utilities
- Cooling System Updated in 2023
- Cooling Available
- Zoned Heating
- Propane
- Shared Well
- Water Softener
- High Speed Internet
Community Details
- No Home Owners Association
- Association fees include no fees
- Built by Soleil Dev
- S 190F Of N 230F Of E2 E2 E2 Sw4 Sec 30 Subdivision
Listing and Financial Details
- Assessor Parcel Number 219-39-182-A
Map
Home Values in the Area
Average Home Value in this Area
Property History
| Date | Event | Price | Change | Sq Ft Price |
|---|---|---|---|---|
| 04/02/2025 04/02/25 | Sold | $1,200,000 | -3.9% | $418 / Sq Ft |
| 03/08/2025 03/08/25 | Pending | -- | -- | -- |
| 02/06/2025 02/06/25 | Price Changed | $1,249,000 | -3.8% | $435 / Sq Ft |
| 01/03/2025 01/03/25 | For Sale | $1,299,000 | -- | $453 / Sq Ft |
Tax History
| Year | Tax Paid | Tax Assessment Tax Assessment Total Assessment is a certain percentage of the fair market value that is determined by local assessors to be the total taxable value of land and additions on the property. | Land | Improvement |
|---|---|---|---|---|
| 2025 | $2,031 | $53,713 | -- | -- |
| 2024 | $1,944 | $51,156 | -- | -- |
| 2023 | $1,944 | $71,200 | $14,240 | $56,960 |
| 2022 | $1,904 | $53,580 | $10,710 | $42,870 |
| 2021 | $2,137 | $52,450 | $10,490 | $41,960 |
| 2020 | $2,107 | $49,020 | $9,800 | $39,220 |
| 2019 | $2,043 | $47,320 | $9,460 | $37,860 |
| 2018 | $1,967 | $47,160 | $9,430 | $37,730 |
| 2017 | $1,896 | $45,750 | $9,150 | $36,600 |
| 2016 | $1,885 | $44,470 | $8,890 | $35,580 |
| 2015 | $1,784 | $42,150 | $8,430 | $33,720 |
Mortgage History
| Date | Status | Loan Amount | Loan Type |
|---|---|---|---|
| Previous Owner | $160,000 | Credit Line Revolving | |
| Previous Owner | $312,221 | New Conventional | |
| Previous Owner | $300,000 | Credit Line Revolving | |
| Previous Owner | $165,000 | Credit Line Revolving | |
| Previous Owner | $390,000 | Unknown | |
| Previous Owner | $384,000 | New Conventional | |
| Previous Owner | $295,000 | Construction |
Deed History
| Date | Type | Sale Price | Title Company |
|---|---|---|---|
| Warranty Deed | $1,200,000 | Wfg National Title Insurance C | |
| Interfamily Deed Transfer | -- | None Available | |
| Corporate Deed | $480,000 | Westland Title Agency Of Az | |
| Warranty Deed | -- | North American Title Co |
Similar Homes in Scottsdale, AZ
Source: Arizona Regional Multiple Listing Service (ARMLS)
MLS Number: 6799823
APN: 219-39-182A
- 140 E Peak View Rd
- 28423 N 139th St
- 13735 E Brookhart Way
- 28217 N 139th St
- 13627 E Monument Dr
- 28307 N 138th St
- 29616 N 140th St
- 28206 N 141st St
- 28304 N 141st Way
- 29721 N 140th St
- 29619 N 142nd Place
- 29906 N Miradar Ct Unit 18&19
- 14206 E Barwick Ct Unit 12
- 14428 E Monument Dr
- 13947 E Barwick Dr
- 13929 E Barwick Dr
- 13952 E Barwick Dr
- 13930 E Barwick Dr
- 13914 E Barwick Dr
- 29910 N Baker Ct Unit 8
