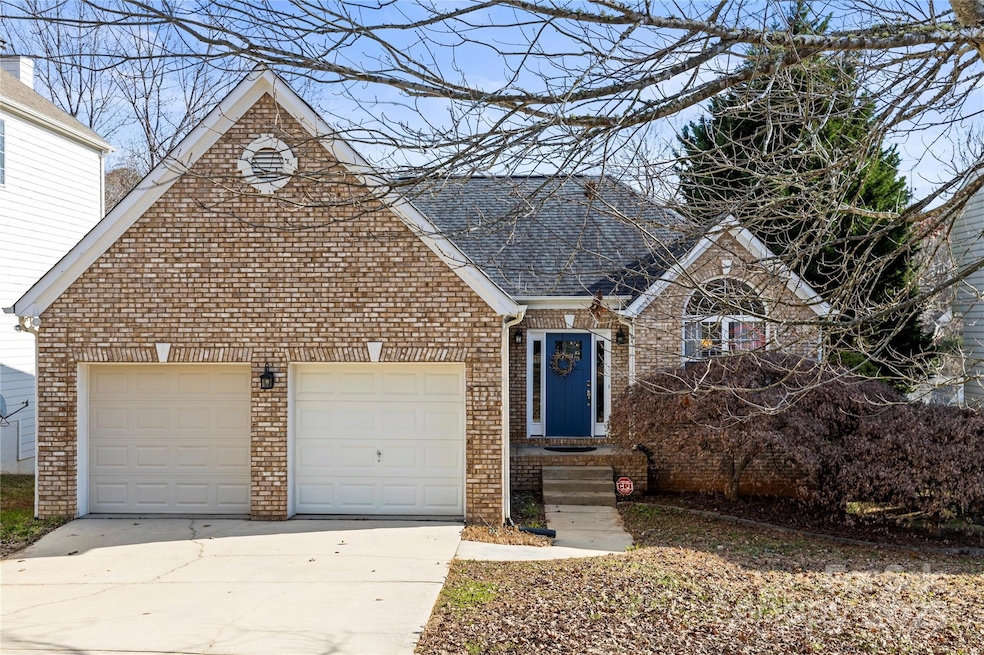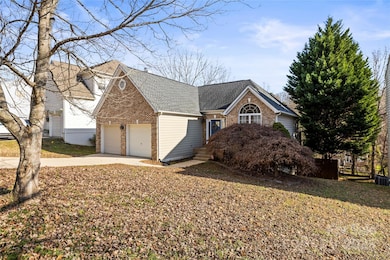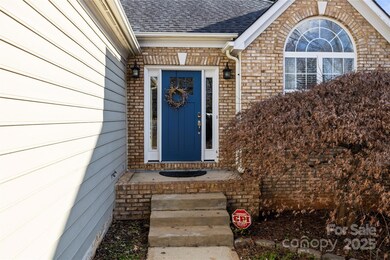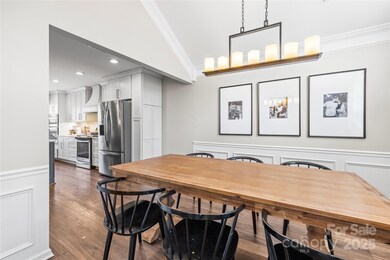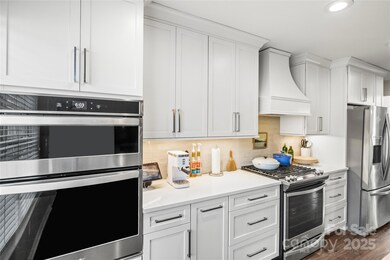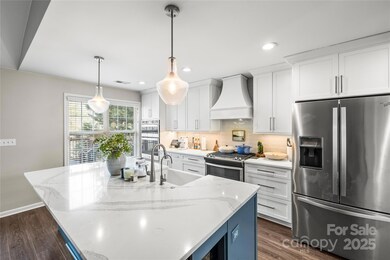
13931 Pine Harbor Rd Charlotte, NC 28278
Steele Creek NeighborhoodHighlights
- Deck
- Walk-In Closet
- Entrance Foyer
- 2 Car Attached Garage
- Laundry Room
- Kitchen Island
About This Home
As of February 2025What a rare gem! This ranch home with a full basement is not a common find in Charlotte. With 3 bedrooms, 2.5 bathrooms, plus a flex room for an office, gym, or kid's playroom - this house has options! Two living rooms (one up, one down) plus an extraordinary renovated kitchen with a double oven, soft-close cabinets and drawers, quartz countertops, a gas range and farmhouse sink. This beautiful home also boasts a fully fenced backyard, and a two story deck overlooking a private wooded area with unlimited entertainment possibilities. The two-car garage and unfinished mechanical room in the basement offer plenty of space for extra storage beyond what the 2200+sqft already brings. Easy access to everything that Steele Creek and Lake Wylie have to offer and an easy drive into SC, come live the lake life today!
Last Agent to Sell the Property
Carolina Realty Advisors Brokerage Phone: 704-281-7757 License #286195
Last Buyer's Agent
Carolina Realty Advisors Brokerage Phone: 704-281-7757 License #286195
Home Details
Home Type
- Single Family
Est. Annual Taxes
- $2,672
Year Built
- Built in 1997
Lot Details
- Wood Fence
- Back Yard Fenced
- Property is zoned R-20MF
HOA Fees
- $57 Monthly HOA Fees
Parking
- 2 Car Attached Garage
- Front Facing Garage
- Driveway
Home Design
- Brick Exterior Construction
- Hardboard
Interior Spaces
- 1-Story Property
- Insulated Windows
- Entrance Foyer
- Family Room with Fireplace
- Finished Basement
Kitchen
- Oven
- Gas Range
- Microwave
- Plumbed For Ice Maker
- Dishwasher
- Kitchen Island
- Disposal
Flooring
- Linoleum
- Vinyl
Bedrooms and Bathrooms
- Walk-In Closet
Laundry
- Laundry Room
- Dryer
Outdoor Features
- Deck
Schools
- Winget Park Elementary School
- Southwest Middle School
- Palisades High School
Utilities
- Forced Air Zoned Heating and Cooling System
- Heating System Uses Natural Gas
- Community Well
- Gas Water Heater
- Water Softener
- Private Sewer
Community Details
- Cedar Management Group Association
- Harbor Club Subdivision
- Mandatory home owners association
Listing and Financial Details
- Assessor Parcel Number 199-461-63
Map
Home Values in the Area
Average Home Value in this Area
Property History
| Date | Event | Price | Change | Sq Ft Price |
|---|---|---|---|---|
| 02/27/2025 02/27/25 | Sold | $392,500 | -6.5% | $177 / Sq Ft |
| 01/17/2025 01/17/25 | Pending | -- | -- | -- |
| 01/03/2025 01/03/25 | For Sale | $420,000 | +40.0% | $189 / Sq Ft |
| 07/01/2020 07/01/20 | Sold | $300,000 | +3.5% | $139 / Sq Ft |
| 05/14/2020 05/14/20 | Pending | -- | -- | -- |
| 05/13/2020 05/13/20 | For Sale | $289,900 | 0.0% | $134 / Sq Ft |
| 05/11/2020 05/11/20 | Price Changed | $289,900 | -- | $134 / Sq Ft |
Tax History
| Year | Tax Paid | Tax Assessment Tax Assessment Total Assessment is a certain percentage of the fair market value that is determined by local assessors to be the total taxable value of land and additions on the property. | Land | Improvement |
|---|---|---|---|---|
| 2023 | $2,672 | $381,400 | $76,500 | $304,900 |
| 2022 | $2,144 | $234,800 | $51,000 | $183,800 |
| 2021 | $2,094 | $234,800 | $51,000 | $183,800 |
| 2020 | $1,913 | $215,000 | $51,000 | $164,000 |
| 2019 | $1,886 | $215,000 | $51,000 | $164,000 |
| 2018 | $2,102 | $185,600 | $50,000 | $135,600 |
| 2017 | $2,085 | $185,600 | $50,000 | $135,600 |
| 2016 | $2,057 | $178,300 | $50,000 | $128,300 |
| 2015 | $1,955 | $178,300 | $50,000 | $128,300 |
| 2014 | $1,922 | $178,300 | $50,000 | $128,300 |
Mortgage History
| Date | Status | Loan Amount | Loan Type |
|---|---|---|---|
| Open | $265,000 | New Conventional | |
| Closed | $265,000 | New Conventional | |
| Previous Owner | $285,000 | New Conventional | |
| Previous Owner | $150,000 | New Conventional | |
| Previous Owner | $40,000 | Credit Line Revolving | |
| Previous Owner | $179,200 | Purchase Money Mortgage | |
| Previous Owner | $138,700 | Purchase Money Mortgage | |
| Previous Owner | $135,500 | VA |
Deed History
| Date | Type | Sale Price | Title Company |
|---|---|---|---|
| Warranty Deed | $392,500 | Brokers Title | |
| Warranty Deed | $392,500 | Brokers Title | |
| Warranty Deed | $300,000 | South City Title Company | |
| Trustee Deed | $135,500 | None Available | |
| Warranty Deed | $224,000 | None Available | |
| Special Warranty Deed | -- | -- | |
| Trustee Deed | $139,186 | -- | |
| Warranty Deed | $135,500 | -- |
Similar Homes in the area
Source: Canopy MLS (Canopy Realtor® Association)
MLS Number: 4210474
APN: 199-461-63
- 14106 Yachtsman Harbor Dr
- 13913 Queens Harbor Rd
- 14613 Waterside Dr
- 14021 Queens Harbor Rd
- 14007 Point Lookout Rd
- 14015 Point Lookout Rd
- 14522 Waterside Dr
- 13701 Petworth Ct
- 13731 Petworth Ct
- 13538 Pine Harbor Rd
- 13424 Portside Ct
- 8720 Island Point Rd
- 10525 Green Heron Ct
- 6788 Bucleigh Rd
- 6881 Pine Moss Ln Unit 82
- 13210 Kenworth Rd
- 10723 Green Heron Ct
- 9044 Island Point Rd
- 386 Squirrel Ln
- 385 Squirrel Ln
