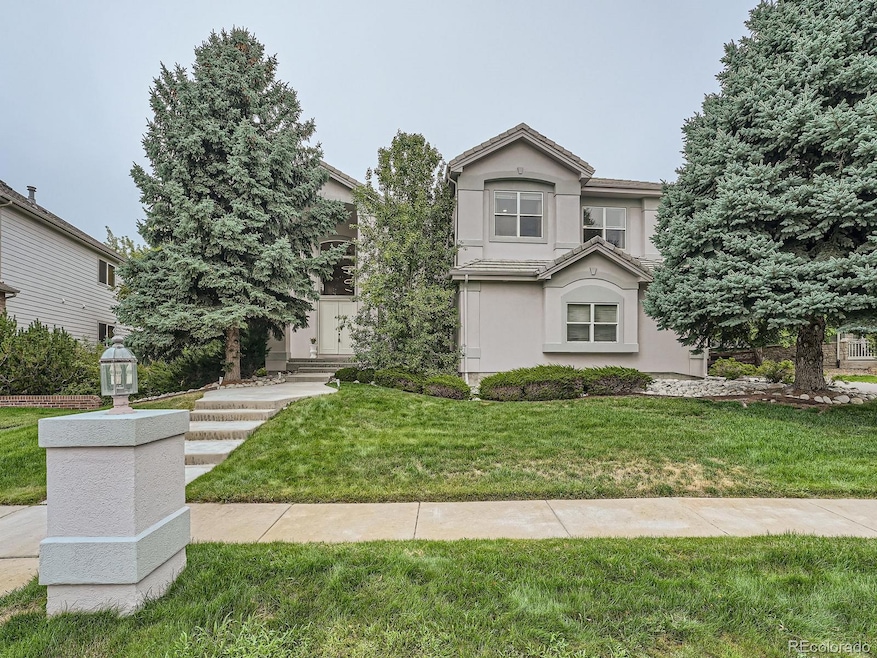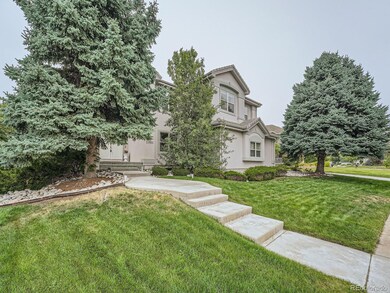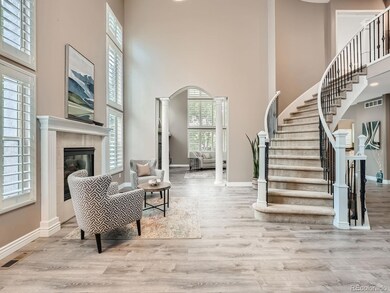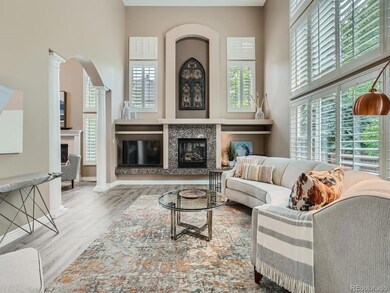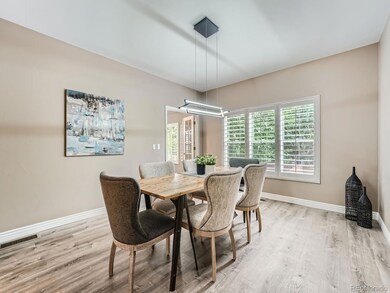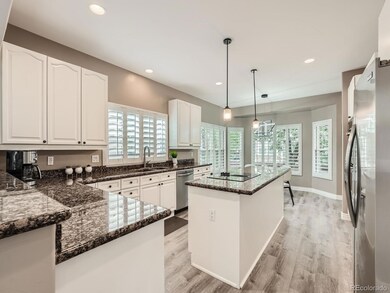
13931 Quail Ridge Dr Broomfield, CO 80020
Aspen Creek NeighborhoodHighlights
- Home Theater
- Primary Bedroom Suite
- Fireplace in Primary Bedroom
- Aspen Creek K-8 School Rated A
- Open Floorplan
- 3-minute walk to Country Estates Park
About This Home
As of November 2024This former model home with an immaculate 5-bedroom, 5-bath home in Aspen Creek, recently updated the lighting for modern look and color, offers a pristine living environment with no smoking or pets. Upon entering, you'll be greeted by a host of upgrades, starting with the entry foyer featuring a gas fireplace and impressive 18-foot ceilings that extend into the adjoining great room/family room. The expansive kitchen is a chef's dream, equipped with granite countertops, quality cabinets in Dove white, a pantry, and generous eating space. Flow seamlessly into the full dining room, perfect for formal gatherings.
Upstairs, the master bedroom is a true retreat, featuring a sitting area and a double-sided gas fireplace shared with the master bath. Step out onto your private outdoor balcony from the master bedroom. The master bath offers a spa-like experience with a jetted soaking tub, separate shower, double vanities, two commode rooms (one with bidet), and an attached walk-in closet. Three additional bedrooms upstairs ensure comfort and convenience, with two sharing a full Jack & Jill bathroom and the third having its own attached full bath.
The fully finished basement adds versatility to the home, boasting a bedroom, 3/4 bath, and a kitchen/storage area that could function as an in-law suite. Additionally, you'll find an exercise room and a spacious media room in the basement. Storage needs are met with an oversized, attached 3-car garage.
Outside, the backyard is fully enclosed with a privacy fence and features a 14’ x 20’ deck accessible via a sliding door from the kitchen area, ideal for outdoor entertaining.
HOA amenities include maintenance of the community pool, adding value to this exceptional property. Don't miss the opportunity to experience luxury living in this meticulously maintained home. Schedule your showing today!
Last Agent to Sell the Property
Keller Williams DTC Brokerage Email: akayeni@gmail.com License #1317909

Home Details
Home Type
- Single Family
Est. Annual Taxes
- $7,101
Year Built
- Built in 2001
Lot Details
- 0.29 Acre Lot
- Partially Fenced Property
- Landscaped
- Corner Lot
- Front and Back Yard Sprinklers
- Private Yard
- Property is zoned R-PUD
HOA Fees
- $60 Monthly HOA Fees
Parking
- 3 Car Attached Garage
- Dry Walled Garage
Home Design
- Contemporary Architecture
- Concrete Roof
- Radon Mitigation System
- Stucco
Interior Spaces
- 2-Story Property
- Open Floorplan
- Wet Bar
- Built-In Features
- Bar Fridge
- High Ceiling
- Ceiling Fan
- Gas Fireplace
- Double Pane Windows
- Window Treatments
- Entrance Foyer
- Family Room with Fireplace
- 3 Fireplaces
- Living Room with Fireplace
- Dining Room
- Home Theater
- Home Office
- Home Gym
- Laundry Room
Kitchen
- Breakfast Area or Nook
- Eat-In Kitchen
- Double Self-Cleaning Convection Oven
- Cooktop
- Microwave
- Dishwasher
- Kitchen Island
- Granite Countertops
- Utility Sink
- Disposal
Flooring
- Carpet
- Laminate
- Tile
Bedrooms and Bathrooms
- 5 Bedrooms
- Fireplace in Primary Bedroom
- Primary Bedroom Suite
- Walk-In Closet
- Jack-and-Jill Bathroom
- In-Law or Guest Suite
- Hydromassage or Jetted Bathtub
Finished Basement
- Basement Fills Entire Space Under The House
- Bedroom in Basement
- 1 Bedroom in Basement
Home Security
- Radon Detector
- Carbon Monoxide Detectors
Eco-Friendly Details
- Smoke Free Home
Outdoor Features
- Balcony
- Deck
- Covered patio or porch
- Exterior Lighting
Schools
- Aspen Creek K-8 Elementary And Middle School
- Broomfield High School
Utilities
- Forced Air Heating and Cooling System
- Heating System Uses Natural Gas
- 220 Volts
- 110 Volts
- Natural Gas Connected
- Gas Water Heater
- High Speed Internet
- Cable TV Available
Listing and Financial Details
- Exclusions: Washer, Dryer and all refrigerators and freezers in the Garage
- Property held in a trust
- Assessor Parcel Number R1148344
Community Details
Overview
- Association fees include reserves, ground maintenance, recycling, trash
- Keystone Association, Phone Number (303) 429-2611
- Aspen Creek Subdivision
Recreation
- Community Playground
- Community Pool
Map
Home Values in the Area
Average Home Value in this Area
Property History
| Date | Event | Price | Change | Sq Ft Price |
|---|---|---|---|---|
| 11/01/2024 11/01/24 | Sold | $1,160,000 | -0.4% | $210 / Sq Ft |
| 10/08/2024 10/08/24 | Pending | -- | -- | -- |
| 08/16/2024 08/16/24 | For Sale | $1,165,000 | -2.9% | $211 / Sq Ft |
| 02/22/2022 02/22/22 | Sold | $1,200,000 | -7.7% | $217 / Sq Ft |
| 02/07/2022 02/07/22 | Pending | -- | -- | -- |
| 01/27/2022 01/27/22 | For Sale | $1,300,000 | -- | $235 / Sq Ft |
Tax History
| Year | Tax Paid | Tax Assessment Tax Assessment Total Assessment is a certain percentage of the fair market value that is determined by local assessors to be the total taxable value of land and additions on the property. | Land | Improvement |
|---|---|---|---|---|
| 2024 | $7,115 | $75,930 | $17,250 | $58,680 |
| 2023 | $7,101 | $82,590 | $18,770 | $63,820 |
| 2022 | $5,507 | $56,960 | $12,510 | $44,450 |
| 2021 | $5,479 | $58,600 | $12,870 | $45,730 |
| 2020 | $5,229 | $55,580 | $12,870 | $42,710 |
| 2019 | $5,219 | $55,970 | $12,960 | $43,010 |
| 2018 | $4,955 | $52,490 | $10,800 | $41,690 |
| 2017 | $4,879 | $58,040 | $11,940 | $46,100 |
| 2016 | $5,233 | $55,490 | $7,840 | $47,650 |
| 2015 | $5,052 | $47,290 | $7,840 | $39,450 |
| 2014 | $4,401 | $47,290 | $7,840 | $39,450 |
Mortgage History
| Date | Status | Loan Amount | Loan Type |
|---|---|---|---|
| Open | $932,000 | New Conventional | |
| Previous Owner | $600,000 | New Conventional | |
| Previous Owner | $350,000 | Adjustable Rate Mortgage/ARM | |
| Previous Owner | $360,000 | New Conventional | |
| Previous Owner | $365,904 | New Conventional | |
| Previous Owner | $384,469 | Unknown | |
| Previous Owner | $417,000 | Fannie Mae Freddie Mac | |
| Previous Owner | $359,000 | Purchase Money Mortgage | |
| Previous Owner | $600,000 | No Value Available |
Deed History
| Date | Type | Sale Price | Title Company |
|---|---|---|---|
| Special Warranty Deed | $1,165,000 | None Listed On Document | |
| Warranty Deed | $1,200,000 | First American Mortgage Soluti | |
| Warranty Deed | $1,200,000 | First American Mortgage Soluti | |
| Warranty Deed | $680,000 | Guardian Title | |
| Quit Claim Deed | -- | -- | |
| Interfamily Deed Transfer | -- | -- | |
| Interfamily Deed Transfer | -- | -- | |
| Interfamily Deed Transfer | -- | -- | |
| Interfamily Deed Transfer | -- | -- | |
| Warranty Deed | $750,000 | Title Services | |
| Deed | $85,000 | -- |
Similar Homes in Broomfield, CO
Source: REcolorado®
MLS Number: 2435644
APN: 1575-24-4-25-003
- 418 Rifle Ct
- 500 Himalaya Ave
- 13970 Craig Way
- 5686 Brook Hollow Dr
- 13955 Craig Way
- 14225 Currant St
- 14281 Currant St
- 5625 W 141st Ln
- 14228 Currant St
- 14283 Currant St
- 5352 Brookside Dr
- 553 Ouray Ave
- 1880 Mallard Dr
- 13680 Fall Creek Cir
- 13850 Meadowbrook Dr
- 14031 Blue River Trail
- 14025 Blue River Trail
- 1838 Cedar St
- 325 Peregrine Cir
- 14096 Roaring Fork Cir
