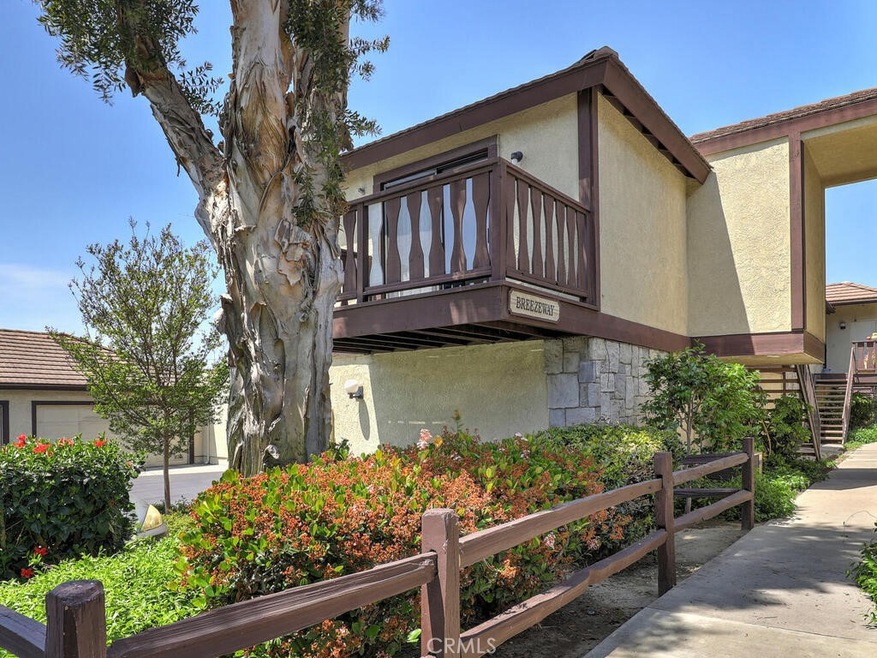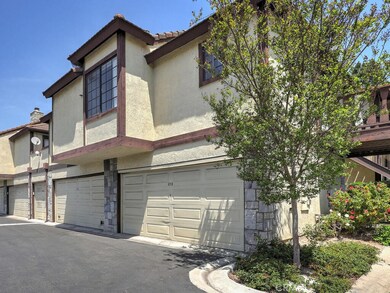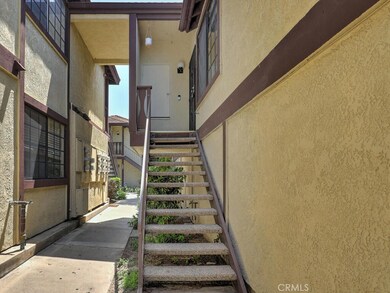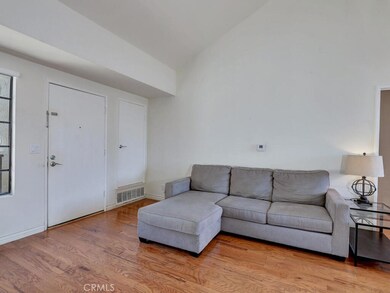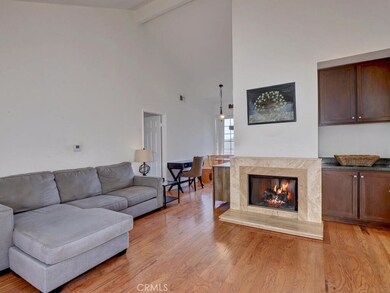
13932 Breezeway Dr Unit 39 Garden Grove, CA 92843
Highlights
- In Ground Pool
- Home fronts a pond
- Open Floorplan
- Santiago High School Rated A-
- Gated Community
- Clubhouse
About This Home
As of June 2023Welcome Home To This Awesome Condo! It May Have One Of The Best Locations In The Complex. Located Directly Above It's Own Garage And North Facing, This Unit Only Shares 1 Wall With The Neighbor. Very Private And Well Maintained, This Is An Excellent Purchase For A 1st Time Home Owner Or Empty Nester. Enter At The Second Level Into A Large Living/Dining Area With Vaulted Ceilings, Gas Fire Place, Built In Dry Bar. Nicely Remodeled Kitchen Is Tucked In Behind And Has Plenty Of Cabinets, Quartz Counter Tops, Stone Subway Tile Back Splash, Recessed Lighting, Stainless Appliances and Brushed Nickle Hardware. Stackable Washer/Dryer Stay. 2 Master Bedrooms! Both With Their Own Private Balcony/Patio Area. Both Rooms Are Generous Sized With Ample Mirrored Wardrobes. This Gated Community Has Running Streams and Ponds Through Out, Very Peaceful, Plenty Of Parking And Is Nicely Maintained. There Are 2 Pools, A Jacuzzi and Club House, Association Pays For Water, Trash, Sewer. Pets Are Allowed, But Please Check With Association For Any Restrictions. It Is Close To Freeways, Shopping and Community Entertainment. Thank You For Showing!
Property Details
Home Type
- Condominium
Est. Annual Taxes
- $6,543
Year Built
- Built in 1983
Lot Details
- Home fronts a pond
- Property fronts an alley
- 1 Common Wall
- 10115125
HOA Fees
- $410 Monthly HOA Fees
Parking
- 2 Car Attached Garage
- Parking Available
- Two Garage Doors
- Garage Door Opener
- Automatic Gate
- Assigned Parking
Home Design
- Traditional Architecture
- Turnkey
- Tile Roof
- Stucco
Interior Spaces
- 855 Sq Ft Home
- 1-Story Property
- Open Floorplan
- Beamed Ceilings
- Recessed Lighting
- Gas Fireplace
- Living Room with Fireplace
- L-Shaped Dining Room
Kitchen
- Galley Kitchen
- Gas Range
- Microwave
- Dishwasher
- Granite Countertops
- Quartz Countertops
- Disposal
Flooring
- Carpet
- Laminate
- Tile
Bedrooms and Bathrooms
- 2 Main Level Bedrooms
- 2 Full Bathrooms
- Granite Bathroom Countertops
- Bathtub with Shower
Laundry
- Laundry Room
- Laundry in Kitchen
- Stacked Washer and Dryer
Home Security
Pool
- In Ground Pool
- Heated Spa
- In Ground Spa
- Gunite Pool
- Gunite Spa
Outdoor Features
- Balcony
- Deck
- Patio
- Exterior Lighting
Location
- Property is near public transit
Schools
- Clinton Elementary School
- See City Middle School
- Santiago High School
Utilities
- Forced Air Heating and Cooling System
- Natural Gas Connected
- Water Heater
- Cable TV Available
Listing and Financial Details
- Tax Lot 3
- Tax Tract Number 11866
- Assessor Parcel Number 93572104
Community Details
Overview
- 210 Units
- Les Jardines Association, Phone Number (949) 448-6163
- Les Jardins Subdivision
Amenities
- Clubhouse
Recreation
- Community Pool
- Community Spa
Pet Policy
- Pets Allowed
Security
- Resident Manager or Management On Site
- Controlled Access
- Gated Community
- Carbon Monoxide Detectors
- Fire and Smoke Detector
Map
Home Values in the Area
Average Home Value in this Area
Property History
| Date | Event | Price | Change | Sq Ft Price |
|---|---|---|---|---|
| 06/02/2023 06/02/23 | Sold | $510,000 | +2.0% | $596 / Sq Ft |
| 05/02/2023 05/02/23 | Pending | -- | -- | -- |
| 04/29/2023 04/29/23 | For Sale | $499,900 | +78.5% | $585 / Sq Ft |
| 06/02/2014 06/02/14 | Sold | $280,000 | -3.4% | $327 / Sq Ft |
| 04/09/2014 04/09/14 | Pending | -- | -- | -- |
| 03/27/2014 03/27/14 | Price Changed | $289,900 | -3.4% | $339 / Sq Ft |
| 02/24/2014 02/24/14 | For Sale | $299,999 | -- | $351 / Sq Ft |
Tax History
| Year | Tax Paid | Tax Assessment Tax Assessment Total Assessment is a certain percentage of the fair market value that is determined by local assessors to be the total taxable value of land and additions on the property. | Land | Improvement |
|---|---|---|---|---|
| 2024 | $6,543 | $520,200 | $431,144 | $89,056 |
| 2023 | $2,665 | $349,966 | $271,258 | $78,708 |
| 2022 | $2,699 | $343,104 | $265,939 | $77,165 |
| 2021 | $4,428 | $336,377 | $260,725 | $75,652 |
| 2020 | $4,375 | $332,928 | $258,051 | $74,877 |
| 2019 | $4,317 | $326,400 | $252,991 | $73,409 |
| 2018 | $3,993 | $301,661 | $225,941 | $75,720 |
| 2017 | $3,952 | $295,747 | $221,511 | $74,236 |
| 2016 | $3,759 | $289,949 | $217,168 | $72,781 |
| 2015 | $3,710 | $285,594 | $213,906 | $71,688 |
| 2014 | $2,097 | $148,952 | $61,758 | $87,194 |
Mortgage History
| Date | Status | Loan Amount | Loan Type |
|---|---|---|---|
| Open | $478,000 | New Conventional | |
| Previous Owner | $373,000 | VA | |
| Previous Owner | $324,100 | VA | |
| Previous Owner | $322,800 | VA | |
| Previous Owner | $319,700 | VA | |
| Previous Owner | $320,000 | VA | |
| Previous Owner | $269,990 | VA |
Deed History
| Date | Type | Sale Price | Title Company |
|---|---|---|---|
| Grant Deed | $510,000 | First American Title | |
| Interfamily Deed Transfer | -- | Stewart Title Of Califroniya | |
| Grant Deed | $320,000 | Stewart Title Of Claliforniy | |
| Grant Deed | $280,000 | Chicago Title Company | |
| Interfamily Deed Transfer | -- | None Available |
Similar Homes in Garden Grove, CA
Source: California Regional Multiple Listing Service (CRMLS)
MLS Number: PW23072448
APN: 935-721-04
- 12418 Bay Hill Ct Unit 68
- 12428 Bay Hill Ct
- 13801 Laurel St
- 13741 Jackson St
- 315 Putter Dr
- 13942 Brock Ln
- 12621 Morningside Ave
- 14112 Buena St
- 1305 N Gunther St
- 12702 Morningside Ave
- 2633 Monte Carlo Dr Unit 41
- 1314 N Bewley St
- 12501 Trask Ave
- 2635 Monte Carlo Dr Unit 42
- 12292 Ranchero Ave Unit 4
- 1010 N Bewley St
- 2135 N Fairview St Unit 18
- 12181 Pearce Ave
- 1003 Marengo Place
- 12201 Flint Cir
