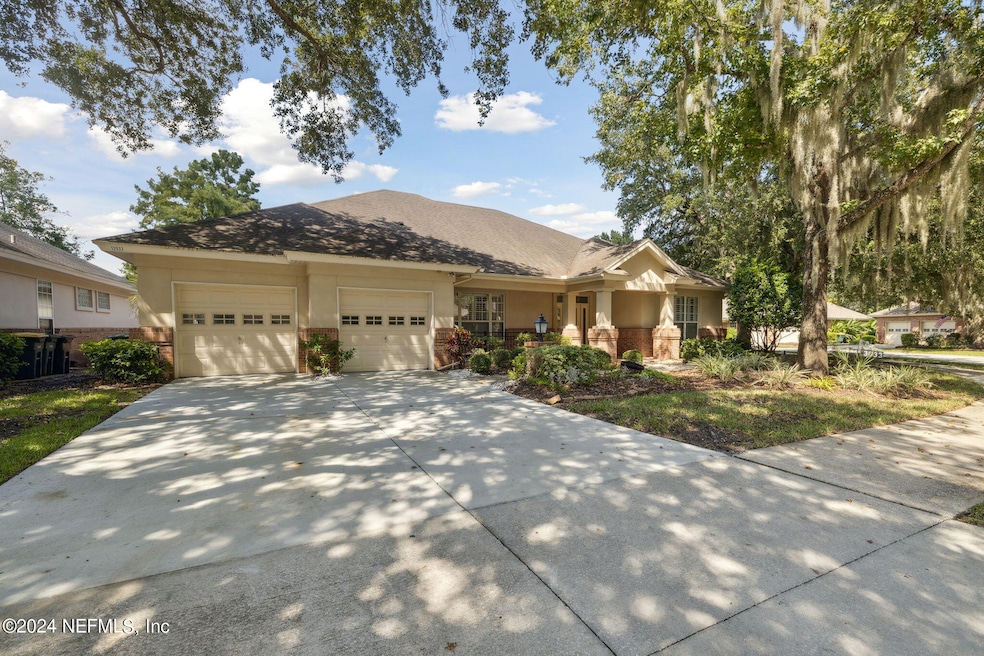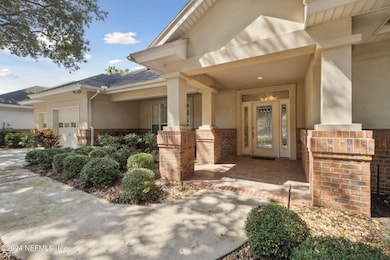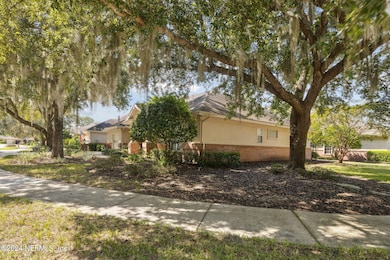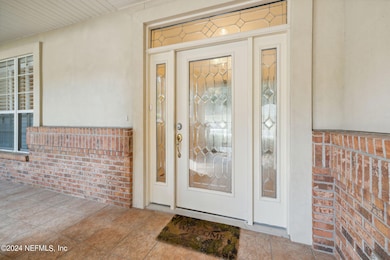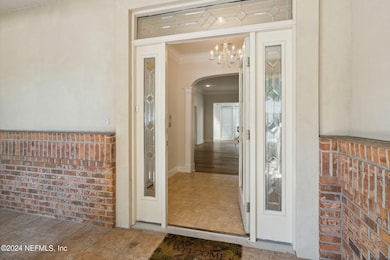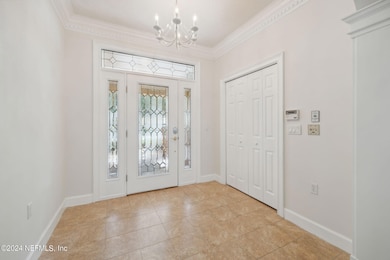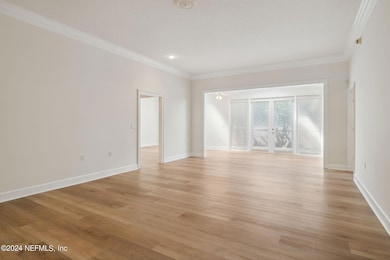
13933 Croton Ct Jacksonville, FL 32224
Hodges NeighborhoodEstimated payment $5,200/month
Highlights
- Fitness Center
- Senior Community
- Clubhouse
- Security Service
- Open Floorplan
- Vaulted Ceiling
About This Home
Charming Home in Cypress Village 55+ Active Community!
Enter through elegant leaded glass front doors to this spacious 3 BR, 3.5 BA home, boasting 2,530 sq feet. This beautifully updated interior features new flooring and stylish shutters throughout.
Kitchen Highlights:
Stunning white Corian countertops
42'' light oak cabinets
Stainless steel appliances
Cozy eat-in area
Living Spaces:
Bright Florida room with skylights
Dining room with extensive wood moldings
Main Bath:
Relax in the luxurious garden tub
Additional Features:
Laundry room with washer & dryer
Lawn care included
Community Amenities: Enjoy resort-style living with state-of-the-art facilities including:
Pool
Fitness center
Library
Dining options
Boat house
Putting green
Bocce court
Croquet court
Beauty salon
Activities Galore: Engage in a vibrant lifestyle with activities such as water aerobics, church services, bridge, book clubs, & more! Transportation to community events is also availab
Home Details
Home Type
- Single Family
Est. Annual Taxes
- $7,411
Year Built
- Built in 2000 | Remodeled
Lot Details
- 8,712 Sq Ft Lot
- Cul-De-Sac
- Front and Back Yard Sprinklers
- Many Trees
HOA Fees
- $1,400 Monthly HOA Fees
Parking
- 2 Car Attached Garage
- Garage Door Opener
Home Design
- Traditional Architecture
- Shingle Roof
- Aluminum Siding
Interior Spaces
- 2,530 Sq Ft Home
- 1-Story Property
- Open Floorplan
- Vaulted Ceiling
- Ceiling Fan
- Skylights
- Entrance Foyer
Kitchen
- Eat-In Kitchen
- Breakfast Bar
- Electric Range
- Microwave
- Ice Maker
- Dishwasher
- Disposal
Bedrooms and Bathrooms
- 3 Bedrooms
- Bathtub With Separate Shower Stall
Laundry
- Laundry in unit
- Dryer
- Front Loading Washer
Home Security
- Fire and Smoke Detector
- Fire Sprinkler System
Accessible Home Design
- Accessibility Features
Outdoor Features
- Patio
- Front Porch
Utilities
- Central Heating and Cooling System
- Electric Water Heater
Listing and Financial Details
- Assessor Parcel Number 1677704510
Community Details
Overview
- Senior Community
- Association fees include ground maintenance, maintenance structure, pest control, security
- Cypress Village Association, Phone Number (904) 223-6100
- Cypress Village Subdivision
- On-Site Maintenance
Recreation
- Fitness Center
- Dog Park
Additional Features
- Clubhouse
- Security Service
Map
Home Values in the Area
Average Home Value in this Area
Tax History
| Year | Tax Paid | Tax Assessment Tax Assessment Total Assessment is a certain percentage of the fair market value that is determined by local assessors to be the total taxable value of land and additions on the property. | Land | Improvement |
|---|---|---|---|---|
| 2024 | $7,823 | $430,276 | $115,000 | $315,276 |
| 2023 | $7,411 | $429,395 | $110,000 | $319,395 |
| 2022 | $6,322 | $377,450 | $75,000 | $302,450 |
| 2021 | $5,786 | $319,536 | $75,000 | $244,536 |
| 2020 | $5,472 | $303,692 | $75,000 | $228,692 |
| 2019 | $5,030 | $270,716 | $60,000 | $210,716 |
| 2018 | $4,919 | $262,196 | $60,000 | $202,196 |
| 2017 | $4,663 | $245,155 | $60,000 | $185,155 |
| 2016 | $4,468 | $231,379 | $0 | $0 |
| 2015 | $4,138 | $208,736 | $0 | $0 |
| 2014 | $4,098 | $204,423 | $0 | $0 |
Property History
| Date | Event | Price | Change | Sq Ft Price |
|---|---|---|---|---|
| 04/14/2025 04/14/25 | Price Changed | $570,000 | -1.7% | $225 / Sq Ft |
| 03/11/2025 03/11/25 | Price Changed | $580,000 | -1.7% | $229 / Sq Ft |
| 03/05/2025 03/05/25 | For Sale | $590,000 | 0.0% | $233 / Sq Ft |
| 02/19/2025 02/19/25 | Off Market | $590,000 | -- | -- |
| 12/03/2024 12/03/24 | Price Changed | $590,000 | -1.5% | $233 / Sq Ft |
| 09/25/2024 09/25/24 | For Sale | $599,000 | 0.0% | $237 / Sq Ft |
| 12/17/2023 12/17/23 | Off Market | $1,945 | -- | -- |
| 12/17/2023 12/17/23 | Off Market | $1,800 | -- | -- |
| 12/17/2023 12/17/23 | Off Market | $1,700 | -- | -- |
| 12/17/2023 12/17/23 | Off Market | $120,000 | -- | -- |
| 10/31/2016 10/31/16 | Rented | $1,945 | -2.5% | -- |
| 10/13/2016 10/13/16 | Under Contract | -- | -- | -- |
| 08/27/2016 08/27/16 | For Rent | $1,995 | +10.8% | -- |
| 07/01/2014 07/01/14 | Rented | $1,800 | -8.9% | -- |
| 06/11/2014 06/11/14 | Under Contract | -- | -- | -- |
| 11/04/2013 11/04/13 | For Rent | $1,975 | +16.2% | -- |
| 04/30/2012 04/30/12 | Rented | $1,700 | -98.6% | -- |
| 04/16/2012 04/16/12 | Under Contract | -- | -- | -- |
| 03/23/2012 03/23/12 | Sold | $120,000 | 0.0% | $47 / Sq Ft |
| 03/23/2012 03/23/12 | For Rent | $1,895 | 0.0% | -- |
| 02/24/2012 02/24/12 | Pending | -- | -- | -- |
| 03/14/2011 03/14/11 | For Sale | $420,000 | -- | $166 / Sq Ft |
Deed History
| Date | Type | Sale Price | Title Company |
|---|---|---|---|
| Personal Reps Deed | $100 | None Listed On Document | |
| Warranty Deed | $120,000 | Attorney | |
| Interfamily Deed Transfer | -- | Attorney | |
| Corporate Deed | $281,100 | -- |
Mortgage History
| Date | Status | Loan Amount | Loan Type |
|---|---|---|---|
| Previous Owner | $270,134 | Seller Take Back |
Similar Homes in Jacksonville, FL
Source: realMLS (Northeast Florida Multiple Listing Service)
MLS Number: 2049199
APN: 167770-4510
- 13838 Salford Ct
- 13810 Sutton Park Dr N Unit 522
- 13810 Sutton Park Dr N Unit 1222
- 13810 Sutton Park Dr N Unit 1426
- 13810 Sutton Park Dr N Unit 437
- 13810 Sutton Park Dr N Unit 211
- 13810 Sutton Park Dr N Unit 435
- 13810 Sutton Park Dr N Unit 710
- 13810 Sutton Park Dr N Unit 119
- 13810 Sutton Park Dr N Unit 919
- 13810 Sutton Park Dr N Unit 823
- 13810 Sutton Park Dr N Unit 728
- 13810 Sutton Park Dr N Unit 1139
- 13810 Sutton Park Dr N Unit 511
- 4373 Hanover Park Dr
- 13790 Holland Park Dr
- 4508 Middleton Park Cir W
- 4218 Alesbury Dr
- 4532 Middleton Park Cir W
- 4536 Middleton Park Cir W
