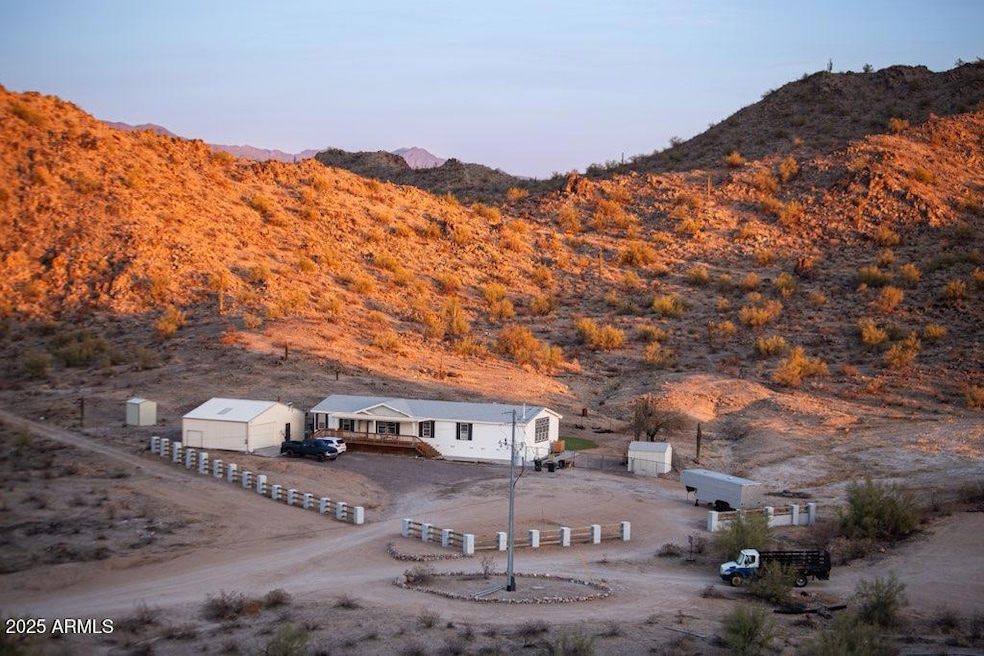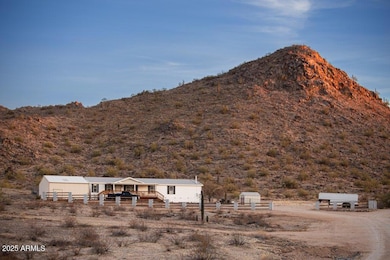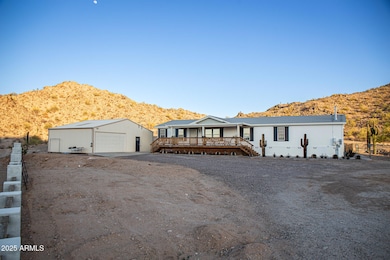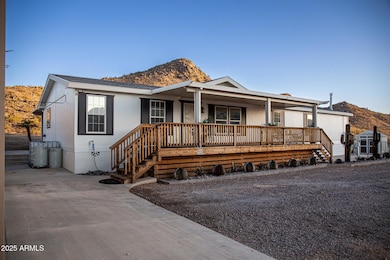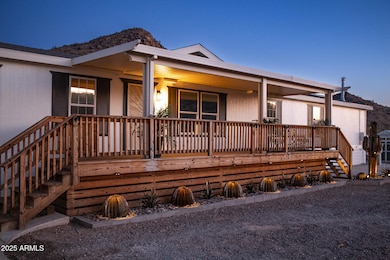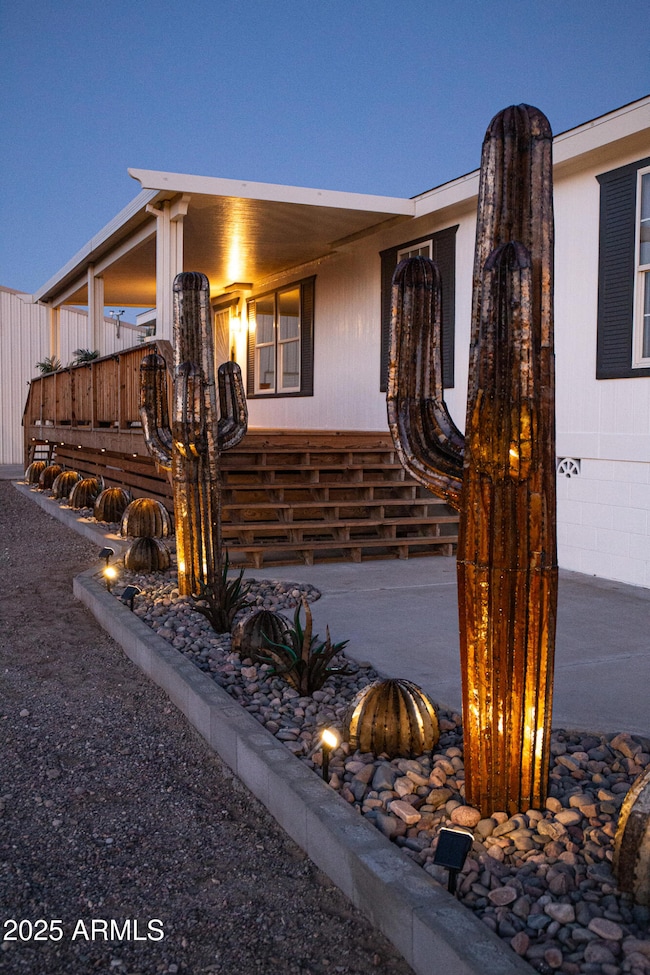
13933 S 191st Ave Buckeye, AZ 85326
Estimated payment $3,510/month
Highlights
- Horses Allowed On Property
- Solar Power System
- Vaulted Ceiling
- RV Hookup
- Mountain View
- No HOA
About This Home
Welcome to your dream desert retreat! This spacious 4-bedroom, 2-bath home offers 2,280 sq. ft. of comfort and charm, featuring a split floor plan, vaulted ceilings, and walk-in closets in every bedroom. Fresh interior and exterior paint give the home a modern, clean look. The large master suite includes a luxurious soaker tub, a separate shower, and generous space to relax. Enjoy cozy evenings by the fireplace and take advantage of the versatile bonus room—perfect as a den, office, or additional family room. Outside, this horse-friendly property sits at the end of a private drive, offering peace, privacy, and stunning desert scenery. The backyard is fenced, with additional fencing around the full property line, plus a fire pit to gather around under the stars. For hobbyists or fitness lovers, the 980 sq. ft. fully insulated shop/2-car garage is a dream complete with a custom home gym and space ideal for a man cave or creative workspace. New 50-amp service on the exterior of the garage allows for heavy equipment use. There's also a shed for additional storage and a new steel-building pump house. Nature lovers will fall in love with the 43 horseback riding, mountain biking, and hiking trails just outside the back door. And when you're ready to head into town, you're just minutes from Estrella Mountain shopping, dining, and more. Whether you're enjoying your morning coffee on the front porch or sunset views from the back patio, this home is your perfect desert sanctuary.
Property Details
Home Type
- Mobile/Manufactured
Est. Annual Taxes
- $1,275
Year Built
- Built in 2003
Lot Details
- 2.5 Acre Lot
- Private Streets
- Desert faces the front and back of the property
- Wrought Iron Fence
- Partially Fenced Property
- Wood Fence
- Block Wall Fence
- Chain Link Fence
- Artificial Turf
Parking
- 2 Car Detached Garage
- Shared Driveway
- RV Hookup
Home Design
- Composition Roof
Interior Spaces
- 2,280 Sq Ft Home
- 1-Story Property
- Vaulted Ceiling
- Ceiling Fan
- Gas Fireplace
- Double Pane Windows
- Family Room with Fireplace
- Mountain Views
Kitchen
- Eat-In Kitchen
- Built-In Microwave
- Kitchen Island
- Laminate Countertops
Flooring
- Carpet
- Laminate
Bedrooms and Bathrooms
- 4 Bedrooms
- Primary Bathroom is a Full Bathroom
- 2 Bathrooms
- Dual Vanity Sinks in Primary Bathroom
- Easy To Use Faucet Levers
- Bathtub With Separate Shower Stall
Accessible Home Design
- Grab Bar In Bathroom
- No Interior Steps
Schools
- Rainbow Valley Elementary School
- Estrella Foothills High School
Utilities
- Cooling Available
- Heating Available
- Wiring Updated in 2023
- Well
- Septic Tank
- High Speed Internet
- Cable TV Available
Additional Features
- Solar Power System
- Outdoor Storage
- Horses Allowed On Property
Listing and Financial Details
- Assessor Parcel Number 400-53-022-A
Community Details
Overview
- No Home Owners Association
- Association fees include no fees
- Built by Clayton/Schult
- Rainbow Valley Subdivision
Recreation
- Bike Trail
Map
Home Values in the Area
Average Home Value in this Area
Property History
| Date | Event | Price | Change | Sq Ft Price |
|---|---|---|---|---|
| 04/21/2025 04/21/25 | Price Changed | $609,999 | 0.0% | $268 / Sq Ft |
| 04/18/2025 04/18/25 | For Sale | $609,900 | +17.3% | $268 / Sq Ft |
| 06/13/2023 06/13/23 | Sold | $520,000 | -3.0% | $228 / Sq Ft |
| 04/20/2023 04/20/23 | Pending | -- | -- | -- |
| 02/17/2023 02/17/23 | For Sale | $535,900 | -- | $235 / Sq Ft |
Similar Homes in Buckeye, AZ
Source: Arizona Regional Multiple Listing Service (ARMLS)
MLS Number: 6853984
- 0 S 191st Ave Unit 6622938
- 13620 S 192nd Ave
- 13634 S 192nd Ave
- 23433 S 188th Ave Unit 25
- 13120 S 190th Ave
- 13446 S 186th Ave
- 13413 S 186th Ave
- 19212 W Arlington Rd
- 13520 S 194th Ave
- 12854 S 189th Ave
- 18391 W Verdin Rd
- 18668 W Chuckwalla Canyon Rd
- 18564 W Cathedral Rock Dr
- 18624 W Cathedral Rock Dr
- 12911 S 194th Dr Unit B
- 18509 W Galveston St
- 18501 W Galveston St
- 18601 W Thunderhill Place
- 14939 S 185th Ave
- 14279 S 182nd Ln
