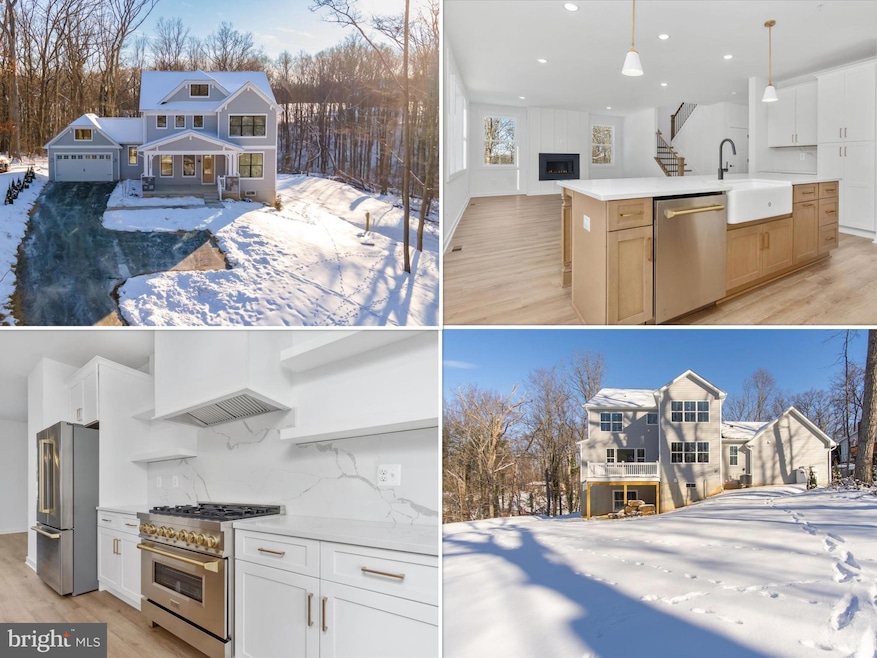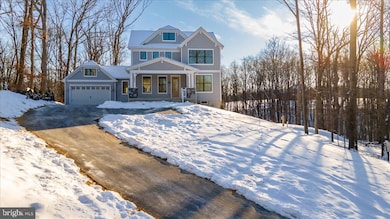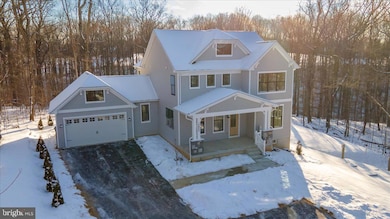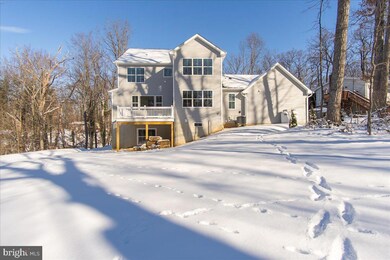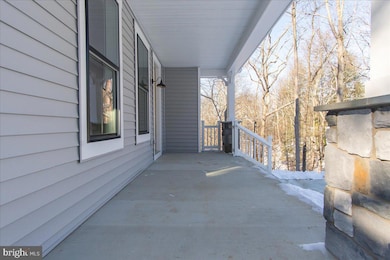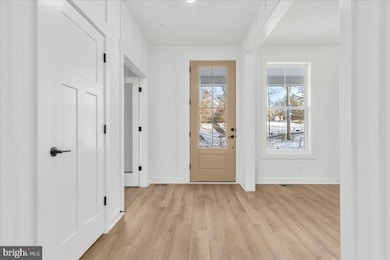
13935 Harrisville Rd Mount Airy, MD 21771
Highlights
- Eat-In Gourmet Kitchen
- View of Trees or Woods
- Open Floorplan
- Twin Ridge Elementary School Rated A-
- 3.79 Acre Lot
- Colonial Architecture
About This Home
As of March 2025OFFER ACCEPTED - 2/8 OPEN HOUSE CANCELLED. Perched atop a hillside on a nearly 4 acre lot, this quality built arts & crafts home by local builder Laine Street Homes is clad with luxury appointments and offers beautiful views of the surrounding Countryside. Accessible via the spacious front porch, the main level includes a private office, formal dining room, a spacious family room with gas fireplace and large picture windows, and a morning/breakfast room that provides direct access to the trex deck. The gourmet kitchen includes a walk-in pantry, farmhouse apron sink, large island with breakfast bar, D'oro quartz countertops and slab backsplash, white and timber cabinetry with dovetail joints and soft-close drawers, and high-end Z-line appliances with 6 burner range and statement collection handle kit. The upper level features 4 bedrooms and 2 full baths. The primary suite includes a walk-in closet and a spacious bathroom with 7x6 spa shower with floor-to-ceiling tile and dual shower heads. The walkout lower level includes a large recreational room, third full bath, a finished bonus room and ample storage space. Additional features 7” LVP flooring, matte black hardware, shake siding and stone column bases, 2x6 walls, 92% efficient HVAC system, 30 year architectural shingles, and much more. All of this on a 3.79 acre lot with mature trees, a shallow stream and functional usability - a perfect setting to unwind and entertain guests. No HOA or restrictive covenants. This beautiful home will not last long, schedule your private showing today! Pre-Construction appraisal in December 2023 came in at $890,000.
Home Details
Home Type
- Single Family
Est. Annual Taxes
- $10,570
Year Built
- Built in 2025
Lot Details
- 3.79 Acre Lot
- Landscaped
- Private Lot
- Partially Wooded Lot
- Backs to Trees or Woods
- Back, Front, and Side Yard
- Property is in excellent condition
Parking
- 2 Car Direct Access Garage
- 4 Driveway Spaces
- Front Facing Garage
- Garage Door Opener
Home Design
- Colonial Architecture
- Craftsman Architecture
- Contemporary Architecture
- Traditional Architecture
- Permanent Foundation
- Poured Concrete
- Advanced Framing
- Batts Insulation
- Architectural Shingle Roof
- Asphalt Roof
- Shake Siding
- Stone Siding
- Vinyl Siding
- Passive Radon Mitigation
- Stick Built Home
- CPVC or PVC Pipes
- Asphalt
- Tile
Interior Spaces
- Property has 3 Levels
- Open Floorplan
- Built-In Features
- Crown Molding
- Wainscoting
- Ceiling height of 9 feet or more
- Recessed Lighting
- Gas Fireplace
- Mud Room
- Family Room Off Kitchen
- Formal Dining Room
- Den
- Recreation Room
- Bonus Room
- Views of Woods
- Attic
Kitchen
- Eat-In Gourmet Kitchen
- Breakfast Area or Nook
- Gas Oven or Range
- Six Burner Stove
- Built-In Range
- Range Hood
- Built-In Microwave
- Ice Maker
- Dishwasher
- Stainless Steel Appliances
- Kitchen Island
- Upgraded Countertops
- Disposal
Flooring
- Carpet
- Concrete
- Ceramic Tile
- Luxury Vinyl Plank Tile
Bedrooms and Bathrooms
- 4 Bedrooms
- En-Suite Primary Bedroom
- En-Suite Bathroom
- Walk-In Closet
- Bathtub with Shower
- Walk-in Shower
Laundry
- Laundry on upper level
- Washer and Dryer Hookup
Partially Finished Basement
- Heated Basement
- Walk-Out Basement
- Connecting Stairway
- Interior and Side Basement Entry
- Sump Pump
- Basement Windows
Home Security
- Carbon Monoxide Detectors
- Fire and Smoke Detector
- Fire Sprinkler System
Outdoor Features
- Stream or River on Lot
- Deck
- Exterior Lighting
- Porch
Utilities
- 90% Forced Air Heating and Cooling System
- Heating System Powered By Leased Propane
- 200+ Amp Service
- Well
- Electric Water Heater
- Approved Septic System
- Septic Tank
Community Details
- No Home Owners Association
- Built by Laine St Homes
Listing and Financial Details
- Assessor Parcel Number 1118402386
Map
Home Values in the Area
Average Home Value in this Area
Property History
| Date | Event | Price | Change | Sq Ft Price |
|---|---|---|---|---|
| 03/14/2025 03/14/25 | Sold | $875,000 | +1.2% | $269 / Sq Ft |
| 02/09/2025 02/09/25 | Pending | -- | -- | -- |
| 02/08/2025 02/08/25 | Off Market | $865,000 | -- | -- |
| 01/31/2025 01/31/25 | For Sale | $865,000 | +293.2% | $266 / Sq Ft |
| 05/30/2024 05/30/24 | Sold | $220,000 | -6.4% | $93 / Sq Ft |
| 10/19/2021 10/19/21 | Price Changed | $235,000 | -6.0% | $99 / Sq Ft |
| 01/25/2021 01/25/21 | Price Changed | $250,000 | +6.4% | $106 / Sq Ft |
| 12/13/2020 12/13/20 | For Sale | $235,000 | -- | $99 / Sq Ft |
Tax History
| Year | Tax Paid | Tax Assessment Tax Assessment Total Assessment is a certain percentage of the fair market value that is determined by local assessors to be the total taxable value of land and additions on the property. | Land | Improvement |
|---|---|---|---|---|
| 2024 | $160 | $13,200 | $13,200 | $0 |
| 2023 | $153 | $13,200 | $13,200 | $0 |
| 2022 | $153 | $13,200 | $13,200 | $0 |
| 2021 | $153 | $13,200 | $13,200 | $0 |
| 2020 | $153 | $13,200 | $13,200 | $0 |
| 2019 | $153 | $13,200 | $13,200 | $0 |
| 2018 | $155 | $13,200 | $13,200 | $0 |
| 2017 | $153 | $13,200 | $0 | $0 |
| 2016 | $104 | $13,200 | $0 | $0 |
| 2015 | $104 | $13,200 | $0 | $0 |
| 2014 | $104 | $6,200 | $0 | $0 |
Mortgage History
| Date | Status | Loan Amount | Loan Type |
|---|---|---|---|
| Open | $635,813 | Construction |
Deed History
| Date | Type | Sale Price | Title Company |
|---|---|---|---|
| Deed | $220,000 | None Listed On Document | |
| Deed | -- | None Available |
Similar Homes in Mount Airy, MD
Source: Bright MLS
MLS Number: MDFR2058834
APN: 18-402386
- 7407 Woodville Rd
- 14004 Harrisville Rd
- 7161 Woodville Rd
- 14108 Peddicord Rd
- 14335 Peddicord Rd
- 14336 Shirley Bohn Rd
- 6231 Woodville Rd
- 12919 Old Annapolis Rd
- 5743 Buffalo Rd
- LOT 3D Woodville Rd Unit GREENRIDGE
- Lot 3A Woodville Rd Unit MANOR
- Lot 3G Woodville Rd Unit BARTHOLOW
- LOT 2 Woodville Rd Unit ASHCROFT
- LOT 4 Woodville Rd Unit RIDGEWAY
- LOT 3C Woodville Rd Unit WELLER
- LOT 1 Woodville Rd Unit WALBERT
- LOT 3B Woodville Rd Unit MILLBROOKE
- LOT 3F Woodville Rd Unit WALBERT
- LOT 3E Woodville Rd Unit BURKE
- 5858 Woodville Rd
