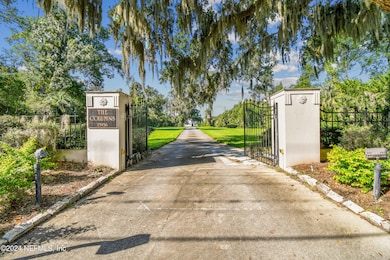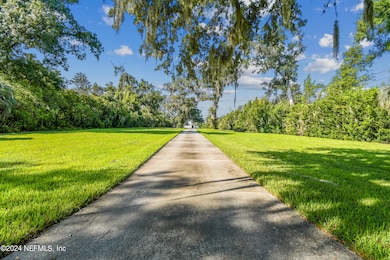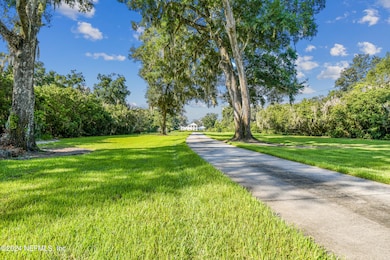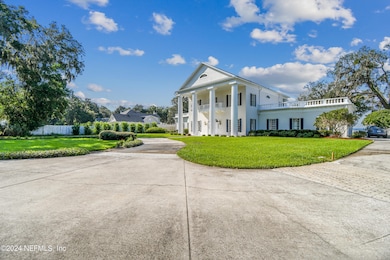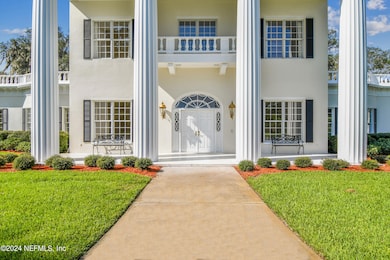
13936 Mandarin Rd Jacksonville, FL 32223
Mandarin NeighborhoodEstimated payment $21,301/month
Highlights
- 159 Feet of Waterfront
- Boat Lift
- RV Access or Parking
- Mandarin High School Rated A-
- Intercom to Front Desk
- River View
About This Home
Discover the ultimate in riverfront luxury with this stunning 5.81-acre estate on historical Mandarin Point, where elegance meets tranquility. Perched atop a high bluff, this custom-built mansion by Collier Classic Homes offers breathtaking, unobstructed views across one of the widest stretches of the St. Johns River. As you pass through the gate framed by majestic oaks, and travel down the quarter-mile private drive, the Greek Revival home—inspired from the historic Orton Plantation—unveils itself in all its grandeur.
This 4,827 sq ft residence has been meticulously remodeled, combining timeless luxury with modern technology. It features grand California redwood columns, Italian marble, Schonbek crystal chandeliers, and intricate trim work, all enhanced by smart home controls, EV charger as well as whole house internet wiring. A heaven for equestrian and boating enthusiasts, the property is meticulously landscaped, gated, and fenced for complete privacy. Enjoy captivating sunsets and the ever-changing river panorama from your private balcony, 720 sq ft covered porch, or the swing chair suspended 40 ft from a stately oak. Despite its serene setting, you're just minutes away from Jacksonville's fine dining, shopping, and cultural attractions, with top-tier grocery stores, parks, and bike trails nearby.
NOTABLE FEATURES:
- Expansive Riverfront Property: 5.81 acres with 159 feet of water frontage on the St. Johns River.
- High and Dry Location: The first floor is 14 feet above water level, ensuring the property is never flooded. No lender requirement of flood insurance.
- Historic Significance: This is one of the earliest homesites on Mandarin Point, with an early survey landmark in the backyard that benchmarks the entire Mandarin area.
- Crafted by Collier Classic Homes: Built in 1988 with enduring quality and attention to detail.
- Greek Revival Architecture: Inspired by the historic Orton Plantation in North Carolina, the home's classical symmetrical design enhances both its aesthetics and functionality.
- Spacious Living: 4,827 square feet of living space. Attached 2-car garage.
- Dual Master Suites: Two large master suites, one on each floor. The second-floor suite boasts a 37 x 16 feet size and a private balcony.
- Recent replacement: New roof installed in 2024 and a new garage door in 2023. Fresh paint inside and out. All the windows have been resealed and repainted. 4 half-moon picture windows were replaced by "Renewal By Andersen" in 2023. Three HVAC units replaced in 2018, 2019, and 2020. Irrigation system fully repaired in 2023.
- Elegant Interiors: Grand marble staircase and Schonbek crystal chandeliers throughout. The foyer and hallway feature 550 square feet of marble flooring, with the rest of the flooring newly installed in 2024.
- Natural Light and Views: Large windows flood the home with natural light and offer stunning river views from dawn to dusk. Symmetrical front and back porches, each 360 square feet, enhance the outdoor living.
- River Breezes: Enjoy a refreshing breeze through the central hallway by opening the front and rear doors.
- Ceiling Heights: 11-foot ceilings height, with a stunning 25-foot-tall foyer that adds to the grandeur of the home.
- Energy Efficiency: The passive solar home design, Google nest thermostats, combined with concrete block construction, provides superior energy efficiency, ensuring year-round comfort while minimizing energy consumption.
- Robust Construction: Built with concrete block for exceptional durability, offering superior resistance to water, wind, fire and termite damage.
- California Redwood Columns: Eight identical, grand columns crafted from California redwood, set on iron plinths to prevent rot and allow proper ventilation underneath.
- Smart Home Features: Control HVAC systems, ceiling fans, audio, and lighting with smart home technology.
- High-Speed Internet: new CAT6 10Gbps internet wiring throughout the house.
- Electrical system: 400-amp electrical panel and a new 50-amp electric vehicle charge point in the garage.
- Advanced Security: Remote-controlled front gate with a new control panel, allowing video conversations with visitors via your phone. An ADT security system is installed in the entire house.
- Enhanced Landscaping: Underground electricity runs through the property, including the large round in front of the front door, electrical fountain in the backyard, gate and under the large oak tree.
- Versatile Upstairs Bathroom: The upstairs owner's bathroom is plumbed for an additional sink or coffee bar.
- Irrigation: Irrigation system covers the entire 5.81 acres of the property, fully serviced recently, supplied by two deep wells (one with a new pump in 2024). Two new irrigation controllers.
- Septic System: Septic system inspected and pumped in 2023.
- Equestrian-Friendly: This expansive property permits horses, making it ideal for equestrian enthusiasts.
- Expansion Potential: Plans are in place for an additional guest house and detached 4-car garage, with a new septic system already permitted for the guest house. There are also options to add more bedrooms to the existing home or convert the garage into an in-law suite with river views. The expansive parcel offers ample opportunity to build additional structures for a multigenerational family compound or to divide and develop this prime real estate.
Home Details
Home Type
- Single Family
Est. Annual Taxes
- $17,843
Year Built
- Built in 1988 | Remodeled
Lot Details
- 5.81 Acre Lot
- 159 Feet of Waterfront
- Home fronts navigable water
- River Front
- Northeast Facing Home
- Privacy Fence
- Wood Fence
- Back Yard Fenced
- Front and Back Yard Sprinklers
- Wooded Lot
- May Be Possible The Lot Can Be Split Into 2+ Parcels
Parking
- 567 Car Attached Garage
- Carport
- Electric Vehicle Home Charger
- Garage Door Opener
- Circular Driveway
- Additional Parking
- RV Access or Parking
Home Design
- Traditional Architecture
- Shingle Roof
- Membrane Roofing
- Concrete Siding
- Block Exterior
- Stucco
Interior Spaces
- 4,827 Sq Ft Home
- 2-Story Property
- Open Floorplan
- Furnished
- Built-In Features
- Ceiling Fan
- Entrance Foyer
- Family Room
- Living Room
- Dining Room
- Home Office
- River Views
Kitchen
- Eat-In Kitchen
- Double Convection Oven
- Electric Oven
- Electric Cooktop
- Microwave
- Freezer
- Dishwasher
- Disposal
Flooring
- Marble
- Tile
- Vinyl
Bedrooms and Bathrooms
- 3 Bedrooms
- Walk-In Closet
- In-Law or Guest Suite
- Bathtub With Separate Shower Stall
Laundry
- Laundry on lower level
- Washer and Electric Dryer Hookup
Home Security
- Security System Owned
- Security Lights
- Security Gate
- Smart Home
- Smart Thermostat
- Fire and Smoke Detector
Eco-Friendly Details
- Energy-Efficient HVAC
- Energy-Efficient Lighting
- Energy-Efficient Thermostat
Outdoor Features
- No Fixed Bridges
- Boat Lift
- Balcony
- Patio
- Front Porch
Schools
- Loretto Elementary School
- Mandarin Middle School
- Mandarin High School
Utilities
- Central Heating and Cooling System
- Heat Pump System
- 200+ Amp Service
- Private Water Source
- Well
- Electric Water Heater
- Septic Tank
- Private Sewer
Listing and Financial Details
- Assessor Parcel Number 1060500000
Community Details
Overview
- No Home Owners Association
- Creighton Grant Subdivision
Amenities
- Intercom to Front Desk
Map
Home Values in the Area
Average Home Value in this Area
Tax History
| Year | Tax Paid | Tax Assessment Tax Assessment Total Assessment is a certain percentage of the fair market value that is determined by local assessors to be the total taxable value of land and additions on the property. | Land | Improvement |
|---|---|---|---|---|
| 2024 | $17,843 | $1,766,395 | -- | -- |
| 2023 | $17,843 | $1,021,268 | $0 | $0 |
| 2022 | $16,413 | $991,523 | $0 | $0 |
| 2021 | $16,359 | $962,644 | $0 | $0 |
| 2020 | $16,225 | $949,354 | $0 | $0 |
| 2019 | $16,081 | $928,010 | $0 | $0 |
| 2018 | $15,912 | $910,707 | $0 | $0 |
| 2017 | $15,754 | $891,976 | $0 | $0 |
| 2016 | $15,702 | $873,630 | $0 | $0 |
| 2015 | $15,953 | $872,167 | $0 | $0 |
| 2014 | $15,994 | $865,246 | $0 | $0 |
Property History
| Date | Event | Price | Change | Sq Ft Price |
|---|---|---|---|---|
| 04/10/2025 04/10/25 | Price Changed | $3,550,000 | -0.3% | $735 / Sq Ft |
| 04/04/2025 04/04/25 | Price Changed | $3,560,000 | -0.3% | $738 / Sq Ft |
| 03/27/2025 03/27/25 | Price Changed | $3,570,000 | -0.3% | $740 / Sq Ft |
| 03/20/2025 03/20/25 | Price Changed | $3,580,000 | -0.3% | $742 / Sq Ft |
| 03/14/2025 03/14/25 | Price Changed | $3,590,000 | -0.3% | $744 / Sq Ft |
| 02/12/2025 02/12/25 | Price Changed | $3,600,000 | -10.0% | $746 / Sq Ft |
| 10/23/2024 10/23/24 | Price Changed | $3,998,000 | -4.8% | $828 / Sq Ft |
| 08/23/2024 08/23/24 | For Sale | $4,200,000 | +74.6% | $870 / Sq Ft |
| 12/17/2023 12/17/23 | Off Market | $2,405,000 | -- | -- |
| 12/17/2023 12/17/23 | Off Market | $2,267,800 | -- | -- |
| 12/01/2023 12/01/23 | Sold | $2,267,800 | -18.9% | $470 / Sq Ft |
| 09/28/2023 09/28/23 | Pending | -- | -- | -- |
| 09/01/2023 09/01/23 | For Sale | $2,795,000 | +16.2% | $579 / Sq Ft |
| 04/11/2023 04/11/23 | Sold | $2,405,000 | +9.3% | $498 / Sq Ft |
| 03/12/2023 03/12/23 | Pending | -- | -- | -- |
| 03/08/2023 03/08/23 | For Sale | $2,200,000 | -- | $456 / Sq Ft |
Deed History
| Date | Type | Sale Price | Title Company |
|---|---|---|---|
| Warranty Deed | $100 | None Listed On Document | |
| Warranty Deed | $2,267,800 | Gibraltar Title Services | |
| Warranty Deed | $2,405,000 | None Listed On Document |
Mortgage History
| Date | Status | Loan Amount | Loan Type |
|---|---|---|---|
| Previous Owner | $1,500,000 | New Conventional |
Similar Homes in the area
Source: realMLS (Northeast Florida Multiple Listing Service)
MLS Number: 2043792
APN: 106050-0000
- 13918 Mandarin Oaks Ln
- 1778 Providence Hollow Ln
- 14163 Blanche Rd
- 1825 Plantation Oaks Dr
- 12861 River Story Ln
- 13544 Mandarin Rd
- 1757 Leyburn Ct
- 1920 Sidewheel Way
- 1904 Orange Picker Rd
- 12920 Fernbank Ln
- 1703 Mossy Cypress Ln
- 12825 Brady Rd
- 12558 Brady Place Ct
- 13233 Pecky Cypress Dr
- 1822 Rising Oaks Dr
- 13283 Long Cypress Trail
- 2502 Cody Dr
- 12956 Longview Cir
- 12534 Flynn Rd
- 2510 Cody Dr

