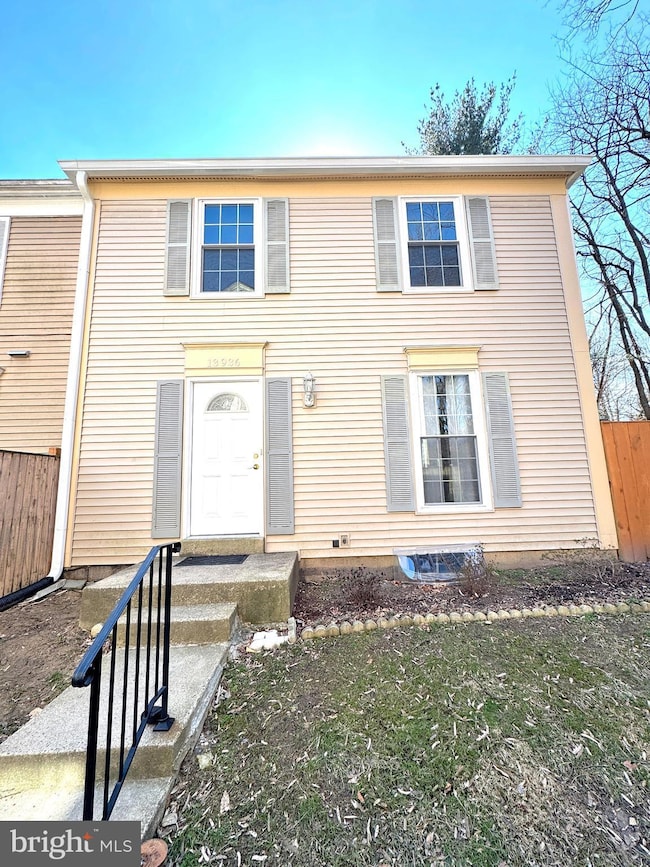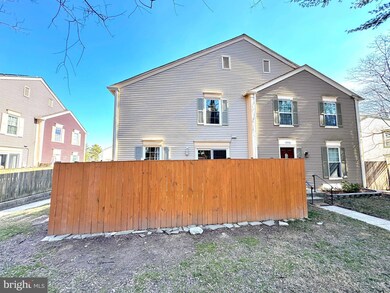
13936 Valleyfield Dr Silver Spring, MD 20906
Longmead Crossing NeighborhoodHighlights
- Traditional Architecture
- Community Pool
- Forced Air Heating and Cooling System
- Bel Pre Elementary School Rated A-
- Tennis Courts
About This Home
As of April 2025OPEN HOUSE Sun, Mar 16 canceled. Delightful freshly painted three-bedroom townhome showcasing beautiful updated hardwood floors on the top level and elegant laminate flooring on the main and basement levels. Finished basement includes a den/office and a full bath. This home features recent upgrades including all new windows in 2018, new roof installed in 2019, fence replaced in 2024, and new stainless steel refrigerator, range, and dishwasher installed in 2024. Conveniently located near the ICC, Metro, and shopping, this property offers easy access to community amenities and is move-in ready.
Townhouse Details
Home Type
- Townhome
Est. Annual Taxes
- $4,307
Year Built
- Built in 1984
Lot Details
- 1,264 Sq Ft Lot
HOA Fees
- $86 Monthly HOA Fees
Home Design
- Traditional Architecture
- Aluminum Siding
- Concrete Perimeter Foundation
Interior Spaces
- Property has 3 Levels
Bedrooms and Bathrooms
- 3 Main Level Bedrooms
Partially Finished Basement
- Heated Basement
- Connecting Stairway
Parking
- 2 Open Parking Spaces
- 2 Parking Spaces
- Parking Lot
- 2 Assigned Parking Spaces
Utilities
- Forced Air Heating and Cooling System
- Electric Water Heater
Listing and Financial Details
- Tax Lot 76
- Assessor Parcel Number 161302391362
Community Details
Overview
- Association fees include lawn maintenance, pool(s), snow removal
- Longmead Subdivision
Recreation
- Tennis Courts
- Community Playground
- Community Pool
Map
Home Values in the Area
Average Home Value in this Area
Property History
| Date | Event | Price | Change | Sq Ft Price |
|---|---|---|---|---|
| 04/09/2025 04/09/25 | Sold | $430,000 | 0.0% | $389 / Sq Ft |
| 03/14/2025 03/14/25 | Pending | -- | -- | -- |
| 02/26/2025 02/26/25 | For Sale | $430,000 | -- | $389 / Sq Ft |
Tax History
| Year | Tax Paid | Tax Assessment Tax Assessment Total Assessment is a certain percentage of the fair market value that is determined by local assessors to be the total taxable value of land and additions on the property. | Land | Improvement |
|---|---|---|---|---|
| 2024 | $4,307 | $343,200 | $0 | $0 |
| 2023 | $3,857 | $305,700 | $0 | $0 |
| 2022 | $3,287 | $268,200 | $125,000 | $143,200 |
| 2021 | $3,217 | $268,200 | $125,000 | $143,200 |
| 2020 | $3,217 | $268,200 | $125,000 | $143,200 |
| 2019 | $3,248 | $272,100 | $125,000 | $147,100 |
| 2018 | $3,100 | $258,900 | $0 | $0 |
| 2017 | $3,003 | $245,700 | $0 | $0 |
| 2016 | -- | $232,500 | $0 | $0 |
| 2015 | $2,465 | $224,333 | $0 | $0 |
| 2014 | $2,465 | $216,167 | $0 | $0 |
Mortgage History
| Date | Status | Loan Amount | Loan Type |
|---|---|---|---|
| Open | $276,450 | New Conventional |
Deed History
| Date | Type | Sale Price | Title Company |
|---|---|---|---|
| Deed | $285,000 | Commonwealth Land Title Insu |
Similar Homes in Silver Spring, MD
Source: Bright MLS
MLS Number: MDMC2167772
APN: 13-02391362
- 29 Valleyfield Ct
- 2901 S Leisure World Blvd Unit 203
- 2901 S Leisure World Blvd Unit 317
- 2901 S Leisure World Blvd Unit 303
- 2607 Nisqually Ct
- 15106 Callohan Ct
- 14901 Mckisson Ct Unit A
- 2921 N Leisure World Blvd
- 2921 N Leisure World Blvd
- 14905 Mckisson Ct Unit 7AA
- 2904 N Leisure World Blvd Unit 303
- 2904 N Leisure World Blvd Unit 516
- 2904 N Leisure World Blvd Unit 517
- 2503 Mcveary Ct
- 14911 Cleese Ct Unit 4BF
- 14201 Wolf Creek Place Unit 9
- 15016 Candover Ct
- 16 Normandy Square Ct Unit 3
- 3005 S Leisure World Blvd Unit 804
- 3005 S Leisure World Blvd Unit 605






