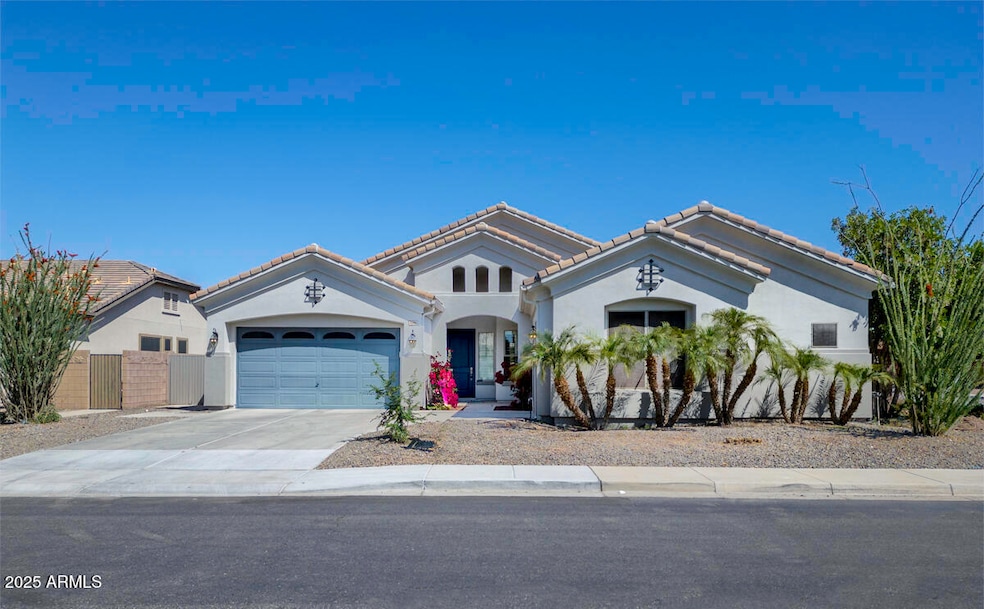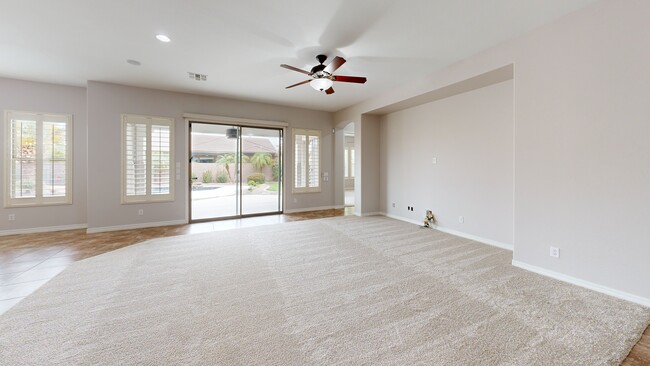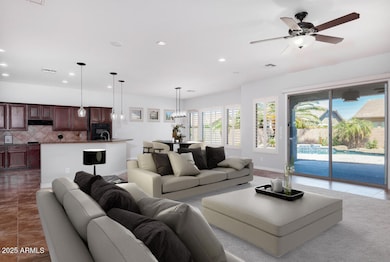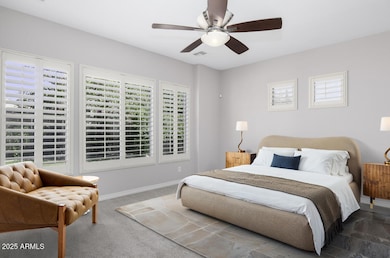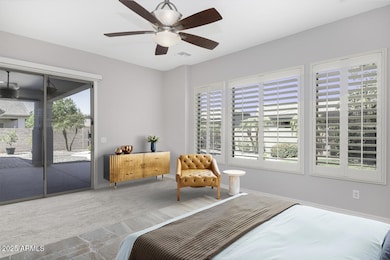
1394 E Grand Canyon Dr Chandler, AZ 85249
South Chandler NeighborhoodEstimated payment $4,620/month
Highlights
- Hot Property
- Play Pool
- Corner Lot
- Santan Elementary School Rated A
- RV Gated
- Granite Countertops
About This Home
Welcome to this beautifully maintained single-level Fulton Home, situated on a spacious North/South-facing corner lot in the highly sought-after Geneva Estates community—a premium neighborhood known for its upscale homes and desirable location.This thoughtfully designed home features 4 spacious bedrooms plus a versatile den, 2.5 bathrooms, and 2,469 square feet of stylish, functional living space. Sitting on an impressive lot just under 10,000 square feet, the property offers a sparkling pool, a side RV gate, & a 3-car garage—delivering both luxury & practicality.The home has upscale plantation shutters, 10'foot ceilings, 8'interior doors, neutral interior paint in main living areas, recent exterior paint, all complemented with neutral finishes and the great floorplan. The gourmet kitchen boasts upgraded Teaberry-stained beech cabinets, granite countertops, a stylish tile backsplash, and a large islandperfect for gathering. Additional features include pots & pans drawers, roll-out pantry shelves, and both gas and electric cooking options to suit any culinary preference.Other upgrades include newer A/C units (just a few years old), ensuring year-round comfort and energy efficiency.Nestled in a community with a very reasonable HOA of just $110/month, this home offers exceptional value in a highly desirable area with well-maintained surroundings and beautifully designed homes.Located in the heart of Chandler, one of Arizona's most vibrant and family-friendly cities, residents enjoy access to top-rated schools, beautiful community parks, and convenient walking and biking paths. The home is just minutes from upscale shopping, dining, and entertainment at popular destinations like Downtown Chandler, Chandler Fashion Center, and major freeway access.This is a rare opportunity to own a truly exceptional home in a neighborhood that blends lifestyle, location, and long-term value.
Open House Schedule
-
Saturday, April 26, 20253:00 to 5:00 pm4/26/2025 3:00:00 PM +00:004/26/2025 5:00:00 PM +00:00Add to Calendar
Home Details
Home Type
- Single Family
Est. Annual Taxes
- $2,883
Year Built
- Built in 2007
Lot Details
- 9,615 Sq Ft Lot
- Desert faces the front of the property
- Block Wall Fence
- Corner Lot
- Misting System
- Front and Back Yard Sprinklers
- Sprinklers on Timer
- Grass Covered Lot
HOA Fees
- $110 Monthly HOA Fees
Parking
- 2 Open Parking Spaces
- 3 Car Garage
- RV Gated
Home Design
- Wood Frame Construction
- Tile Roof
- Stucco
Interior Spaces
- 2,469 Sq Ft Home
- 1-Story Property
- Ceiling height of 9 feet or more
- Ceiling Fan
- Double Pane Windows
- Security System Owned
Kitchen
- Eat-In Kitchen
- Breakfast Bar
- Gas Cooktop
- Built-In Microwave
- Kitchen Island
- Granite Countertops
Flooring
- Carpet
- Tile
Bedrooms and Bathrooms
- 4 Bedrooms
- Primary Bathroom is a Full Bathroom
- 2.5 Bathrooms
- Dual Vanity Sinks in Primary Bathroom
- Bathtub With Separate Shower Stall
Accessible Home Design
- No Interior Steps
Outdoor Features
- Play Pool
- Outdoor Storage
Schools
- Santan Elementary School
- Santan Junior High School
- Basha High School
Utilities
- Cooling Available
- Heating System Uses Natural Gas
- Water Softener
- High Speed Internet
- Cable TV Available
Listing and Financial Details
- Tax Lot 123
- Assessor Parcel Number 303-47-142
Community Details
Overview
- Association fees include ground maintenance
- Geneva Estates Association, Phone Number (480) 704-2900
- Built by Fulton
- Geneva Estates Subdivision
Recreation
- Community Playground
- Bike Trail
Map
Home Values in the Area
Average Home Value in this Area
Tax History
| Year | Tax Paid | Tax Assessment Tax Assessment Total Assessment is a certain percentage of the fair market value that is determined by local assessors to be the total taxable value of land and additions on the property. | Land | Improvement |
|---|---|---|---|---|
| 2025 | $2,883 | $48,376 | -- | -- |
| 2024 | $3,810 | $46,073 | -- | -- |
| 2023 | $3,810 | $56,120 | $11,220 | $44,900 |
| 2022 | $3,672 | $43,660 | $8,730 | $34,930 |
| 2021 | $3,782 | $40,500 | $8,100 | $32,400 |
| 2020 | $3,757 | $38,270 | $7,650 | $30,620 |
| 2019 | $3,605 | $36,380 | $7,270 | $29,110 |
| 2018 | $3,483 | $34,380 | $6,870 | $27,510 |
| 2017 | $3,239 | $32,900 | $6,580 | $26,320 |
| 2016 | $3,693 | $32,760 | $6,550 | $26,210 |
| 2015 | $3,553 | $32,310 | $6,460 | $25,850 |
Property History
| Date | Event | Price | Change | Sq Ft Price |
|---|---|---|---|---|
| 04/23/2025 04/23/25 | Price Changed | $765,000 | -1.3% | $310 / Sq Ft |
| 04/12/2025 04/12/25 | For Sale | $775,000 | +4.7% | $314 / Sq Ft |
| 01/24/2024 01/24/24 | Sold | $740,000 | -4.5% | $300 / Sq Ft |
| 01/16/2024 01/16/24 | For Sale | $775,000 | 0.0% | $314 / Sq Ft |
| 01/15/2024 01/15/24 | Off Market | $775,000 | -- | -- |
| 01/02/2024 01/02/24 | Price Changed | $775,000 | -3.1% | $314 / Sq Ft |
| 01/02/2024 01/02/24 | For Sale | $800,000 | +81.8% | $324 / Sq Ft |
| 01/19/2018 01/19/18 | Sold | $440,000 | -2.0% | $178 / Sq Ft |
| 12/23/2017 12/23/17 | Pending | -- | -- | -- |
| 12/19/2017 12/19/17 | For Sale | $449,000 | 0.0% | $182 / Sq Ft |
| 12/16/2017 12/16/17 | Pending | -- | -- | -- |
| 12/14/2017 12/14/17 | For Sale | $449,000 | +6.9% | $182 / Sq Ft |
| 04/14/2017 04/14/17 | Sold | $419,900 | 0.0% | $170 / Sq Ft |
| 03/15/2017 03/15/17 | Pending | -- | -- | -- |
| 03/08/2017 03/08/17 | For Sale | $419,900 | +10.5% | $170 / Sq Ft |
| 05/31/2013 05/31/13 | Sold | $380,000 | +1.3% | $154 / Sq Ft |
| 04/21/2013 04/21/13 | Pending | -- | -- | -- |
| 04/19/2013 04/19/13 | For Sale | $375,000 | 0.0% | $152 / Sq Ft |
| 03/09/2013 03/09/13 | Pending | -- | -- | -- |
| 03/07/2013 03/07/13 | For Sale | $375,000 | -- | $152 / Sq Ft |
Deed History
| Date | Type | Sale Price | Title Company |
|---|---|---|---|
| Warranty Deed | $740,000 | Capital Title | |
| Warranty Deed | $440,000 | Great American Title Agency | |
| Interfamily Deed Transfer | -- | First Arizona Title Agency L | |
| Warranty Deed | -- | First Arizona Title Agency L | |
| Warranty Deed | $380,000 | Pioneer Title Agency Inc | |
| Warranty Deed | $277,000 | Security Title Agency | |
| Special Warranty Deed | $455,440 | Security Title Agency Inc | |
| Cash Sale Deed | $338,859 | Security Title Agency Inc |
Mortgage History
| Date | Status | Loan Amount | Loan Type |
|---|---|---|---|
| Open | $700,000 | New Conventional | |
| Previous Owner | $377,900 | New Conventional | |
| Previous Owner | $255,000 | New Conventional | |
| Previous Owner | $221,600 | New Conventional | |
| Previous Owner | $221,600 | New Conventional | |
| Previous Owner | $73,360 | Credit Line Revolving | |
| Previous Owner | $392,130 | New Conventional |
About the Listing Agent

Ann graduated from the University of Iowa and then earned her MBA. Prior to getting into real estate Ann was in Medical and Pharmaceutical Sales and earned the sales representative of the year award for finishing top in the nation for her sales results. Ann always wanted to own her own business so she decided to become a Designated Broker of her own Boutique Brokerage, Ann Adams & Associates Realty, LLC.
With her over 20 years of real estate experience, she has been in the top 1% of
Ann's Other Listings
Source: Arizona Regional Multiple Listing Service (ARMLS)
MLS Number: 6846354
APN: 303-47-142
- 1364 E Grand Canyon Dr
- 4350 S Hudson Place
- 1553 E Zion Way
- 3911 S Laurel Way
- 4400 S Hudson Place
- 1383 E Prescott Place
- 1422 E Ebony Dr
- 1280 E Redwood Dr
- 1612 E Zion Way
- 3855 S Mcqueen Rd Unit 101
- 3855 S Mcqueen Rd Unit D21
- 1684 E Coconino Dr
- 1428 E Iris Dr
- 3794 S Laurel Way
- 3763 S Laurel Way
- 1757 E Glacier Place
- 4297 S Marion Place
- 4596 S Hudson Place
- 3881 S Marion Way
- 1779 E Kaibab Dr
