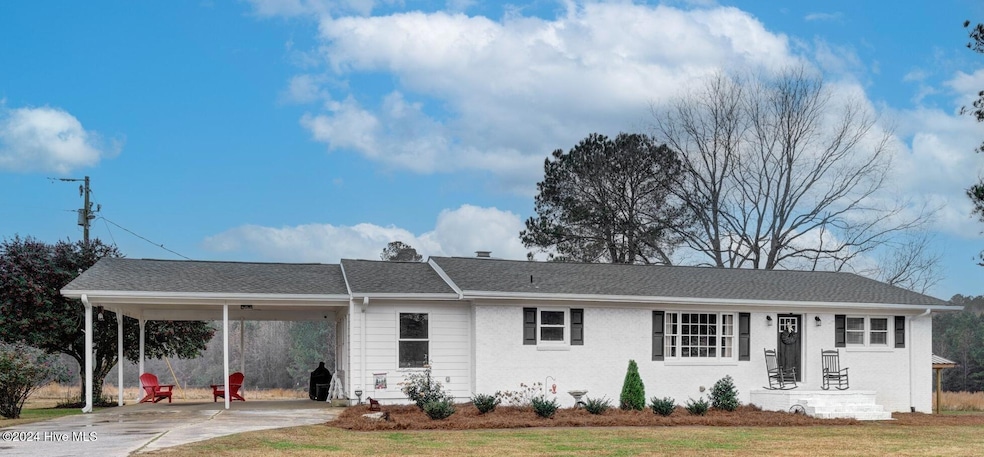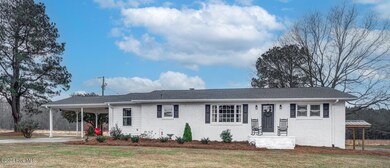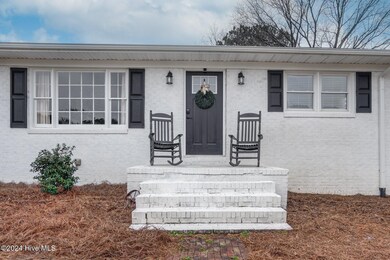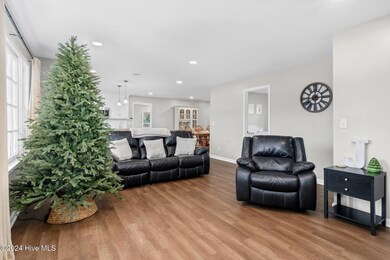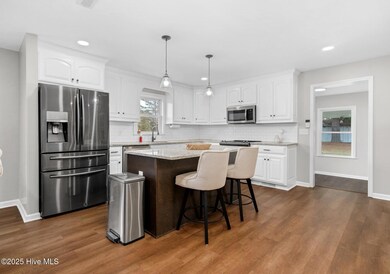
1394 Frazier Rd Spring Hope, NC 27882
Highlights
- 1 Fireplace
- No HOA
- Porch
- Mud Room
- Formal Dining Room
- Brick Exterior Construction
About This Home
As of March 2025Discover tranquil living at 1394 Frazier Rd, Spring Hope, NC! This beautifully renovated 3-bed, 3-bath home on a 1-acre lot invites you with its open floor plan, LVP flooring, and a modern kitchen featuring granite countertops and stainless steel appliances. Enjoy spa-like bathrooms with new vanities and an expansive finished basement boasting a guest suite and full bathroom. Upgrades include a new roof, HVAC, and mini-split system--all from 2023. No HOA means freedom and peace of mind. Ready to experience serene country living? Schedule your tour today!
Home Details
Home Type
- Single Family
Est. Annual Taxes
- $1,244
Year Built
- Built in 1971
Lot Details
- 1 Acre Lot
- Property fronts an easement
- Open Lot
Home Design
- Brick Exterior Construction
- Block Foundation
- Wood Frame Construction
- Shingle Roof
- Metal Roof
- Stick Built Home
Interior Spaces
- 2,954 Sq Ft Home
- 1-Story Property
- Ceiling Fan
- 1 Fireplace
- Mud Room
- Formal Dining Room
- Luxury Vinyl Plank Tile Flooring
- Pull Down Stairs to Attic
- Fire and Smoke Detector
Kitchen
- Stove
- Built-In Microwave
- Dishwasher
- Kitchen Island
Bedrooms and Bathrooms
- 3 Bedrooms
- Walk-In Closet
- 3 Full Bathrooms
- Walk-in Shower
Laundry
- Laundry Room
- Washer and Dryer Hookup
Finished Basement
- Exterior Basement Entry
- Sump Pump
Parking
- 2 Attached Carport Spaces
- Gravel Driveway
Outdoor Features
- Porch
Schools
- Spring Hope Elementary School
- Southern Nash Middle School
- Southern Nash High School
Utilities
- Central Air
- Heat Pump System
- Well
- Electric Water Heater
- On Site Septic
- Septic Tank
Community Details
- No Home Owners Association
Listing and Financial Details
- Assessor Parcel Number 007580
Map
Home Values in the Area
Average Home Value in this Area
Property History
| Date | Event | Price | Change | Sq Ft Price |
|---|---|---|---|---|
| 03/12/2025 03/12/25 | Sold | $358,000 | -1.1% | $121 / Sq Ft |
| 02/17/2025 02/17/25 | Pending | -- | -- | -- |
| 02/10/2025 02/10/25 | Price Changed | $362,000 | -1.1% | $123 / Sq Ft |
| 12/30/2024 12/30/24 | Price Changed | $366,000 | -1.1% | $124 / Sq Ft |
| 12/12/2024 12/12/24 | For Sale | $369,900 | +5.7% | $125 / Sq Ft |
| 03/28/2024 03/28/24 | Sold | $350,000 | 0.0% | $126 / Sq Ft |
| 02/08/2024 02/08/24 | Pending | -- | -- | -- |
| 02/02/2024 02/02/24 | For Sale | $350,000 | +109.6% | $126 / Sq Ft |
| 12/18/2023 12/18/23 | Off Market | $167,000 | -- | -- |
| 08/03/2023 08/03/23 | Sold | $167,000 | -1.8% | $135 / Sq Ft |
| 07/22/2023 07/22/23 | Pending | -- | -- | -- |
| 07/20/2023 07/20/23 | For Sale | $170,000 | -- | $138 / Sq Ft |
Tax History
| Year | Tax Paid | Tax Assessment Tax Assessment Total Assessment is a certain percentage of the fair market value that is determined by local assessors to be the total taxable value of land and additions on the property. | Land | Improvement |
|---|---|---|---|---|
| 2024 | $1,244 | $50,840 | $19,320 | $31,520 |
| 2023 | $534 | $50,840 | $0 | $0 |
| 2022 | $534 | $50,840 | $19,320 | $31,520 |
| 2021 | $886 | $94,710 | $24,150 | $70,560 |
| 2020 | $886 | $94,710 | $24,150 | $70,560 |
| 2019 | $886 | $94,710 | $24,150 | $70,560 |
| 2018 | $886 | $94,710 | $0 | $0 |
| 2017 | $886 | $94,710 | $0 | $0 |
| 2015 | $787 | $82,350 | $0 | $0 |
| 2014 | $758 | $82,350 | $0 | $0 |
Mortgage History
| Date | Status | Loan Amount | Loan Type |
|---|---|---|---|
| Previous Owner | $343,660 | Construction | |
| Previous Owner | $100,000 | New Conventional |
Deed History
| Date | Type | Sale Price | Title Company |
|---|---|---|---|
| Warranty Deed | $358,000 | None Listed On Document | |
| Warranty Deed | $358,000 | None Listed On Document | |
| Warranty Deed | $350,000 | Longleaf Title | |
| Warranty Deed | $167,000 | None Listed On Document | |
| Warranty Deed | -- | None Listed On Document | |
| Deed | -- | -- |
Similar Homes in Spring Hope, NC
Source: Hive MLS
MLS Number: 100479009
APN: 2748-00-12-6757
- 9133 Phoenix Ct
- 0 Wiley Rd Unit 2520682
- 000 Old Us 64 Hwy
- 110 Hickory Dr
- 3176 S Nc 231
- 3354 Frazier Rd
- 000 Old Us Highway 64
- 810 Mulberry Rd
- 75 Brookhaven Dr
- 190 Brookhaven Dr
- 190 Brookhaven Dr Unit 16
- 165 Brookhaven Dr
- 145 Brookhaven Dr
- 150 Brookhaven Dr
- 170 Brookhaven Dr
- 509 Mulberry Rd
- 20 Tamaran Ct
- 30 Tamaran Ct
- 60 Moonraker Dr
- 40 Misty Mountain Ln
