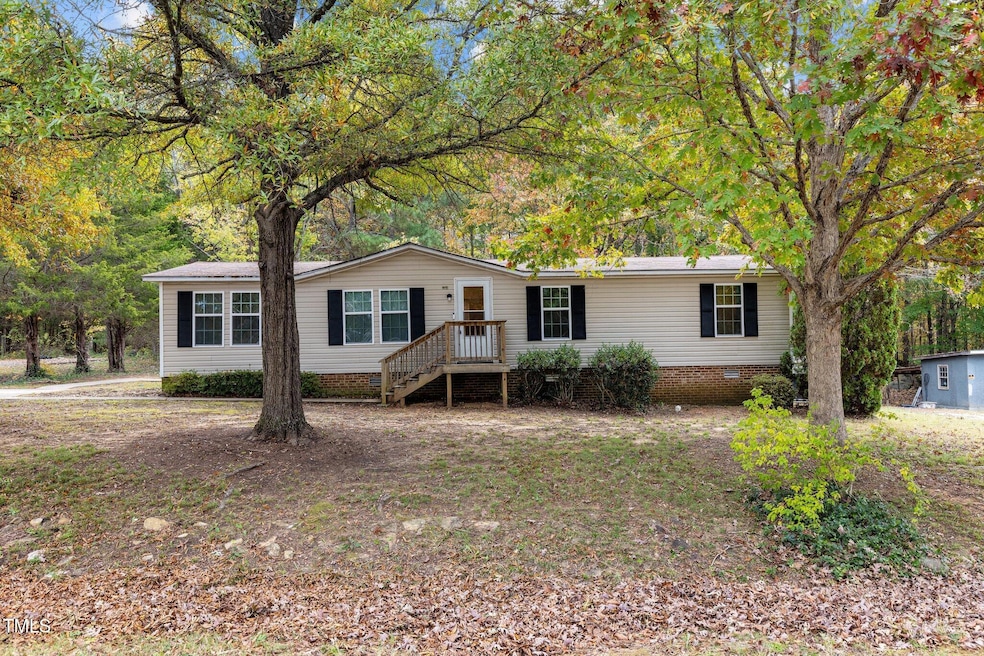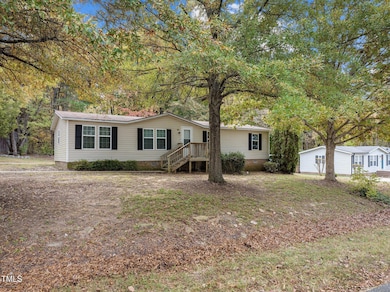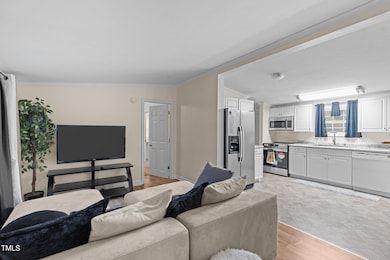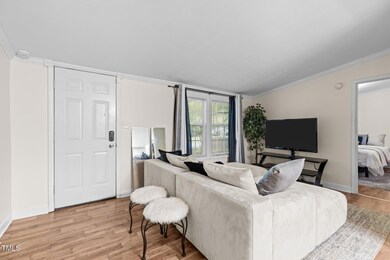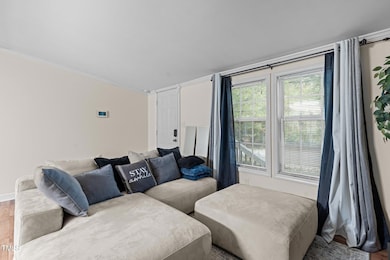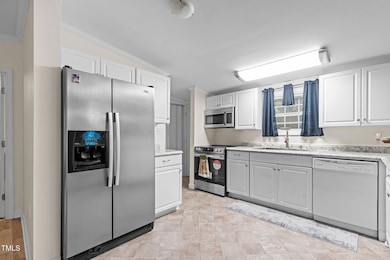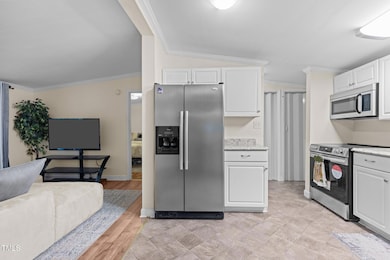
1394 Graham Dr Roxboro, NC 27573
Estimated payment $1,134/month
Highlights
- No HOA
- Laundry closet
- Private Driveway
- Home Security System
- Central Heating and Cooling System
- Manufactured Home
About This Home
Charming 3 Bed, 2 Bath home nestled behind a row of beautiful trees. This home has a kitchen that opens to both the living room and family room. Primary suite has large bedroom and private bathroom with long vanity, and walk-in shower. Sliding glass doors lead to the rear deck overlooking the backyard. Perfect for grilling and relaxing.
Sitting close to US-501, this home has easy access to both Durham and Virginia. Close proximity to Uptown Roxboro and Madison Blvd for dining and shopping.
Seller to offer $5,000 in lieu of repairs with full price offer.
Lender credit available. Contact Jeff Bradley with 1st Raleigh Mortgage at (919) 696-8489 jeff@1straleigh.com.
Property Details
Home Type
- Manufactured Home
Est. Annual Taxes
- $1,195
Year Built
- Built in 1989
Lot Details
- 0.34 Acre Lot
- No Common Walls
Home Design
- Brick Exterior Construction
- Brick Foundation
- Architectural Shingle Roof
- Vinyl Siding
Interior Spaces
- 1,144 Sq Ft Home
- 1-Story Property
- Basement
- Crawl Space
Kitchen
- Electric Oven
- Electric Range
- Microwave
- Freezer
- Dishwasher
Flooring
- Laminate
- Vinyl
Bedrooms and Bathrooms
- 3 Bedrooms
- 2 Full Bathrooms
Laundry
- Laundry closet
- Dryer
- Washer
Home Security
- Home Security System
- Carbon Monoxide Detectors
- Fire and Smoke Detector
Parking
- 2 Parking Spaces
- Private Driveway
- On-Street Parking
Schools
- North End Elementary School
- Northern Middle School
- Person High School
Mobile Home
- Manufactured Home
Utilities
- Central Heating and Cooling System
- Heating unit installed on the ceiling
- Water Heater
- Phone Available
- Cable TV Available
Community Details
- No Home Owners Association
- Cedaridge Subdivision
Listing and Financial Details
- Assessor Parcel Number 69 135
Map
Home Values in the Area
Average Home Value in this Area
Property History
| Date | Event | Price | Change | Sq Ft Price |
|---|---|---|---|---|
| 03/13/2025 03/13/25 | Pending | -- | -- | -- |
| 03/07/2025 03/07/25 | For Sale | $189,000 | +5.0% | $165 / Sq Ft |
| 11/13/2023 11/13/23 | Sold | $180,000 | -5.2% | $157 / Sq Ft |
| 09/24/2023 09/24/23 | Pending | -- | -- | -- |
| 09/21/2023 09/21/23 | Price Changed | $189,900 | -5.0% | $165 / Sq Ft |
| 08/25/2023 08/25/23 | For Sale | $199,900 | -- | $174 / Sq Ft |
Similar Homes in Roxboro, NC
Source: Doorify MLS
MLS Number: 10080791
- 1394 Graham Dr
- 764 Providence Rd
- 1.42 Acres Providence Rd
- 1326 Stephens Dr
- 1420 John St
- 162 Thaxton Rd
- 1413 Longhurst St
- A,B,C,E,Fg Lankford St
- 1404 N Main St
- 0 Virgilina Rd Unit 10030791
- 36 Andrea Ct
- Lot 4 Forrestwood Dr
- 112 Edgewood Dr
- 252 Maggie Ln
- 228 Maggie Ln
- 319 Maggie Ln
- 0 N Main St Unit 10069478
- 1849 N Main St
- 1845 N Main St
- 115 Kerr Dr
