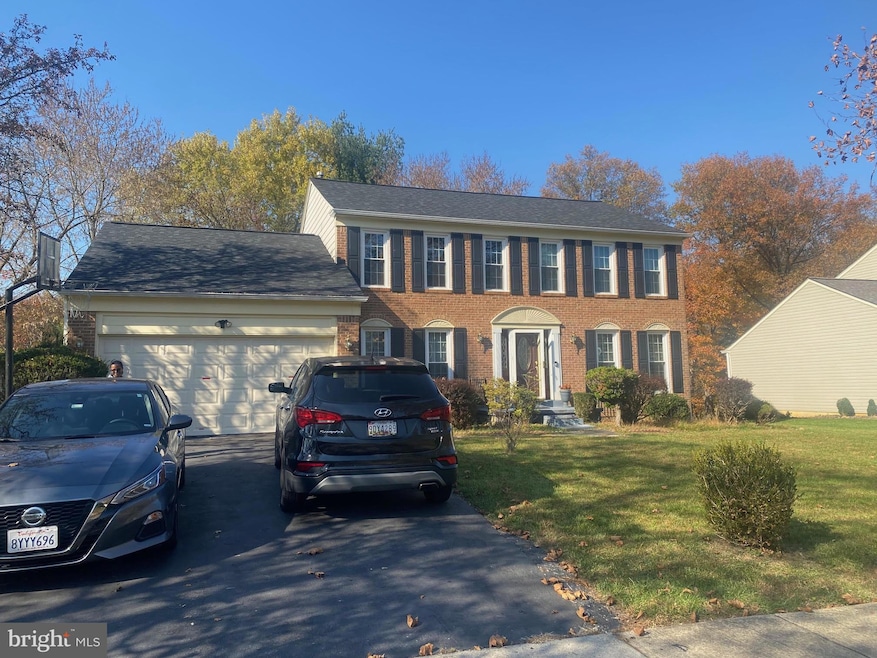
13940 Alderton Rd Silver Spring, MD 20906
Layhill NeighborhoodEstimated payment $4,615/month
Total Views
2,765
5
Beds
3.5
Baths
2,414
Sq Ft
0.26
Acres
Highlights
- Very Popular Property
- Colonial Architecture
- 2 Fireplaces
- Bel Pre Elementary School Rated A-
- Wood Flooring
- No HOA
About This Home
Coming soon, A Must-See! Stunning 5-bedroom, 3.5-bath Colonial in a prime location near Glenmont Metro. Enjoy a fully remodeled kitchen with high-end stainless steel appliances, two cozy fireplaces, and so much more!
Home Details
Home Type
- Single Family
Est. Annual Taxes
- $6,818
Year Built
- Built in 1985
Lot Details
- 0.26 Acre Lot
- Property is zoned R200
Parking
- 2 Car Attached Garage
- Garage Door Opener
Home Design
- Colonial Architecture
- Brick Foundation
- Frame Construction
Interior Spaces
- Property has 3 Levels
- 2 Fireplaces
- Fireplace With Glass Doors
- Family Room Off Kitchen
- Wood Flooring
- Finished Basement
- Connecting Stairway
- Storm Doors
Kitchen
- Breakfast Area or Nook
- Eat-In Kitchen
- Cooktop with Range Hood
- Ice Maker
- Dishwasher
- Upgraded Countertops
- Disposal
Bedrooms and Bathrooms
- En-Suite Bathroom
Laundry
- Dryer
- Washer
Utilities
- Forced Air Heating and Cooling System
- Vented Exhaust Fan
- Natural Gas Water Heater
Community Details
- No Home Owners Association
- Layhill View Subdivision
Listing and Financial Details
- Coming Soon on 5/1/25
- Tax Lot 3
- Assessor Parcel Number 161302488544
Map
Create a Home Valuation Report for This Property
The Home Valuation Report is an in-depth analysis detailing your home's value as well as a comparison with similar homes in the area
Home Values in the Area
Average Home Value in this Area
Tax History
| Year | Tax Paid | Tax Assessment Tax Assessment Total Assessment is a certain percentage of the fair market value that is determined by local assessors to be the total taxable value of land and additions on the property. | Land | Improvement |
|---|---|---|---|---|
| 2024 | $6,818 | $542,667 | $0 | $0 |
| 2023 | $7,174 | $515,433 | $0 | $0 |
| 2022 | $5,222 | $488,200 | $180,700 | $307,500 |
| 2021 | $4,994 | $481,567 | $0 | $0 |
| 2020 | $4,994 | $474,933 | $0 | $0 |
| 2019 | $4,898 | $468,300 | $180,700 | $287,600 |
| 2018 | $4,857 | $465,000 | $0 | $0 |
| 2017 | $4,909 | $461,700 | $0 | $0 |
| 2016 | $4,749 | $458,400 | $0 | $0 |
| 2015 | $4,749 | $458,400 | $0 | $0 |
| 2014 | $4,749 | $458,400 | $0 | $0 |
Source: Public Records
Deed History
| Date | Type | Sale Price | Title Company |
|---|---|---|---|
| Deed | $610,000 | -- | |
| Deed | $610,000 | -- |
Source: Public Records
Mortgage History
| Date | Status | Loan Amount | Loan Type |
|---|---|---|---|
| Open | $417,000 | Stand Alone Second | |
| Closed | $71,000 | Stand Alone Second |
Source: Public Records
Similar Homes in Silver Spring, MD
Source: Bright MLS
MLS Number: MDMC2174588
APN: 13-02488544
Nearby Homes
- 14225 Alderton Rd
- 13716 Night Sky Dr
- 1408 Foggy Glen Ct
- 1400 Foggy Glen Ct
- 24 Long Green Ct
- 7 Catoctin Ct
- 2109 Wagon Trail Place
- 1539 Rabbit Hollow Place
- 13251 Tivoli Lake Blvd
- 359 Scott Dr
- 1953 Hickory Hill Ln
- 730 Oxford Square Dr
- 1108 Autumn Brook Ave
- 2346 Sun Valley Cir Unit 2-A
- 14525 Carona Dr
- 14301 Astrodome Dr
- 2456 Sun Valley Cir Unit 7M
- 2405 Sun Valley Cir
- 2503 N Gate Terrace
- 14333 Bel Pre Dr
