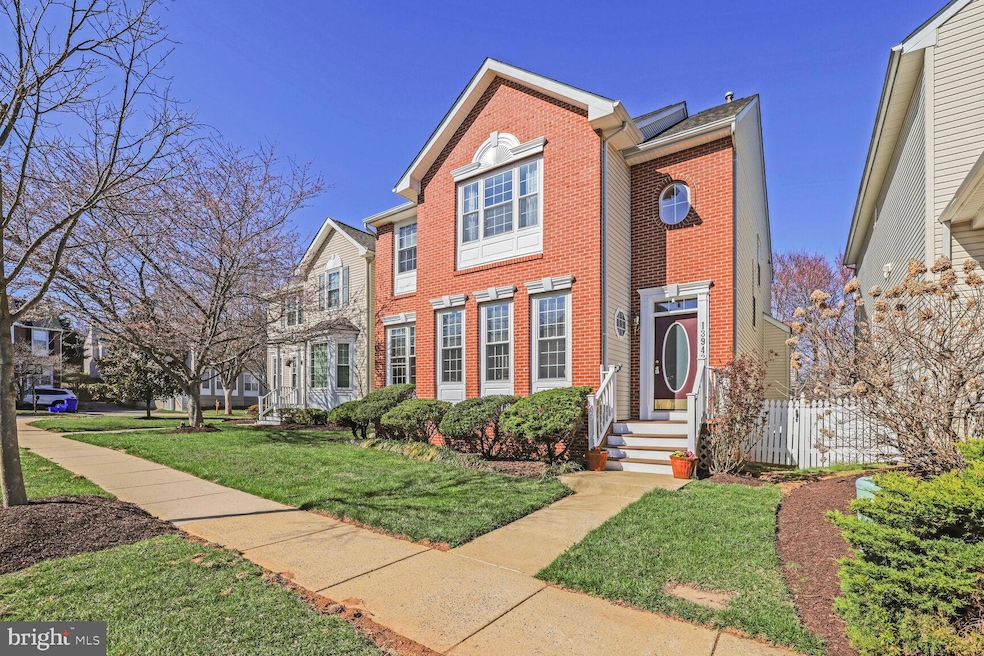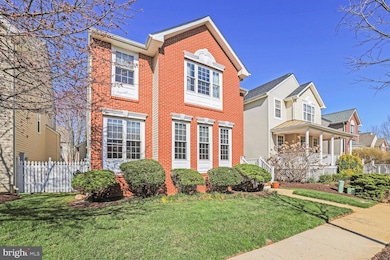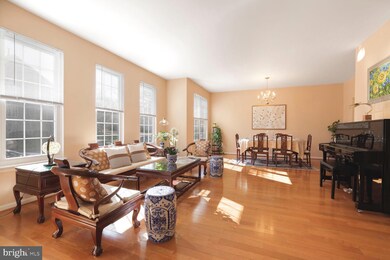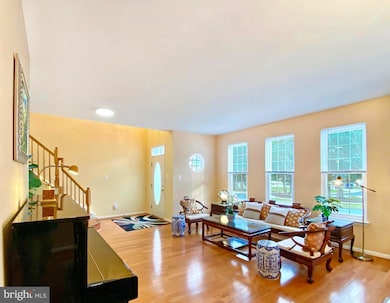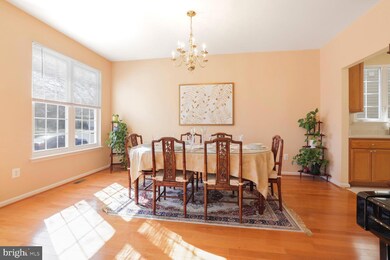
13943 Coachmans Cir Germantown, MD 20874
Boyds NeighborhoodEstimated payment $4,886/month
Highlights
- Open Floorplan
- Colonial Architecture
- Wood Flooring
- Spark M. Matsunaga Elementary School Rated A
- Deck
- 1 Fireplace
About This Home
Charming Neo-Traditional Home with Modern Updates in Sought-After Kingsview Village. Proudly owned and meticulously maintained by the original owner, this stunning? home welcomes you with a bright, two-story foyer and hardwood floors throughout the main and upper levels. The spacious, sunlit living and dining areas provide the perfect setting for gatherings, while the updated kitchen is a chef’s dream. It features heated ceramic tile floors, quartz countertops, a six-seat bar-style island with pendant lighting, and all recently replaced appliances—offering both function and style. The breakfast area flows seamlessly into the cozy family room with a gas fireplace and a sliding door leading to a large, maintenance-free deck, perfect for outdoor entertaining. Upstairs, you'll find four generously sized bedrooms and two full baths. The primary suite boasts two large walk-in closets with custom organizers and a spa-like en-suite bathroom with a soaking tub, double sink vanity, and a separate shower. The fully finished basement provides incredible flexibility, offering a guest room or office, a full bath, and a spacious recreation area—currently set up as an art studio, yoga space, and TV lounge. Oversized 2 car garage updated with customized storage space. Recent updates ensure peace of mind and energy efficiency, including: New energy-efficient windows (2024); New dishwasher & range (2025); Refinished deck with new composite boards (2023); New Refrigerator (2022), Quartz kitchen countertops (2021); New gas water heater (2019); New roof (2018); New hardwood floors upstairs (2017); Custom primary bedroom closet systems (2016); Engergy efficient Air Conditioning (2015), Attic fan with thermostat control (2015); Garage door with windows (2014), All new wired smoke/CO detectors (2025). Located just minutes away from shopping, dining, and parks, you'll enjoy the best of Germantown’s conveniences. The vibrant Kingsview Village community offers fantastic amenities, including a swimming pool, basketball courts, tennis courts, tot lots, and ample parking. The HOA covers lawn maintenance and basic landscaping, adding to the ease of homeownership. Near commuter rts, MARC train station & South Germantown Rec Park - the most active park in Montgomery county, featuring a golf range, miles of walking and biking trails, an adventure playground, an Olympic-sized indoor pool, mini-golf, a splash park, an archery range, and more. Don’t miss this rare opportunity to own a home that blends timeless charm, modern upgrades, and an unbeatable location!
Home Details
Home Type
- Single Family
Est. Annual Taxes
- $7,876
Year Built
- Built in 2002
Lot Details
- 4,253 Sq Ft Lot
- Property is in excellent condition
- Property is zoned R200
HOA Fees
- $128 Monthly HOA Fees
Parking
- 2 Car Direct Access Garage
- 2 Driveway Spaces
- Oversized Parking
- Rear-Facing Garage
- Garage Door Opener
- On-Street Parking
Home Design
- Colonial Architecture
- Architectural Shingle Roof
- Brick Front
- Concrete Perimeter Foundation
Interior Spaces
- Property has 3 Levels
- Open Floorplan
- Crown Molding
- Ceiling Fan
- Recessed Lighting
- 1 Fireplace
- Double Pane Windows
- ENERGY STAR Qualified Windows
- Family Room Off Kitchen
- Formal Dining Room
- Wood Flooring
Kitchen
- Country Kitchen
- Breakfast Area or Nook
- Electric Oven or Range
- Range Hood
- Dishwasher
- Stainless Steel Appliances
- Kitchen Island
- Disposal
Bedrooms and Bathrooms
- 4 Bedrooms
- En-Suite Bathroom
- Walk-In Closet
Laundry
- Dryer
- Washer
Finished Basement
- Basement Fills Entire Space Under The House
- Connecting Stairway
- Laundry in Basement
Home Security
- Carbon Monoxide Detectors
- Fire and Smoke Detector
Outdoor Features
- Balcony
- Deck
Schools
- Spark M. Matsunaga Elementary School
- Kingsview Middle School
- Northwest High School
Utilities
- Forced Air Heating and Cooling System
- Vented Exhaust Fan
- Natural Gas Water Heater
Listing and Financial Details
- Tax Lot 21
- Assessor Parcel Number 160603277665
Community Details
Overview
- Association fees include common area maintenance, lawn maintenance, pool(s), recreation facility, reserve funds, snow removal, trash
- Kingsview Village Subdivision
Amenities
- Common Area
- Party Room
Recreation
- Tennis Courts
- Community Playground
- Community Pool
- Jogging Path
Map
Home Values in the Area
Average Home Value in this Area
Tax History
| Year | Tax Paid | Tax Assessment Tax Assessment Total Assessment is a certain percentage of the fair market value that is determined by local assessors to be the total taxable value of land and additions on the property. | Land | Improvement |
|---|---|---|---|---|
| 2024 | $7,876 | $645,300 | $195,200 | $450,100 |
| 2023 | $6,687 | $604,000 | $0 | $0 |
| 2022 | $5,925 | $562,700 | $0 | $0 |
| 2021 | $1 | $521,400 | $185,900 | $335,500 |
| 2020 | $5,369 | $519,467 | $0 | $0 |
| 2019 | $5,332 | $517,533 | $0 | $0 |
| 2018 | $5,313 | $515,600 | $185,900 | $329,700 |
| 2017 | $5,375 | $511,833 | $0 | $0 |
| 2016 | -- | $508,067 | $0 | $0 |
| 2015 | $4,609 | $504,300 | $0 | $0 |
| 2014 | $4,609 | $492,333 | $0 | $0 |
Property History
| Date | Event | Price | Change | Sq Ft Price |
|---|---|---|---|---|
| 04/01/2025 04/01/25 | For Sale | $735,000 | -- | $214 / Sq Ft |
Deed History
| Date | Type | Sale Price | Title Company |
|---|---|---|---|
| Deed | -- | None Listed On Document | |
| Deed | $336,527 | -- |
Mortgage History
| Date | Status | Loan Amount | Loan Type |
|---|---|---|---|
| Previous Owner | $130,000 | Credit Line Revolving | |
| Previous Owner | $230,000 | Adjustable Rate Mortgage/ARM | |
| Previous Owner | $230,000 | Adjustable Rate Mortgage/ARM | |
| Previous Owner | $100,000 | Credit Line Revolving |
Similar Homes in the area
Source: Bright MLS
MLS Number: MDMC2172444
APN: 06-03277665
- 13738 Dunbar Terrace
- 18520 Kingshill Rd
- 13409 Queenstown Ln
- 5 Chatterly Ct
- 18209 Dark Star Way
- 18201 Gravinia Cir
- 17830 Cricket Hill Dr
- 18864 Mcfarlin Dr
- 17804 Marble Hill Place
- 17833 Cricket Hill Dr
- 18204 Swiss Cir Unit 203
- 18213 Swiss Cir Unit 281
- 18211 Swiss Cir Unit 4
- 18202 Chalet Dr Unit 2
- 13127 Wonderland Way Unit 1
- 13211 Chalet Place Unit 4301
- 18223 Swiss Cir
- 13211 Chalet Place Unit 4204
- 18131 Chalet Dr Unit 202
- 18010 Chalet Dr Unit 18104
