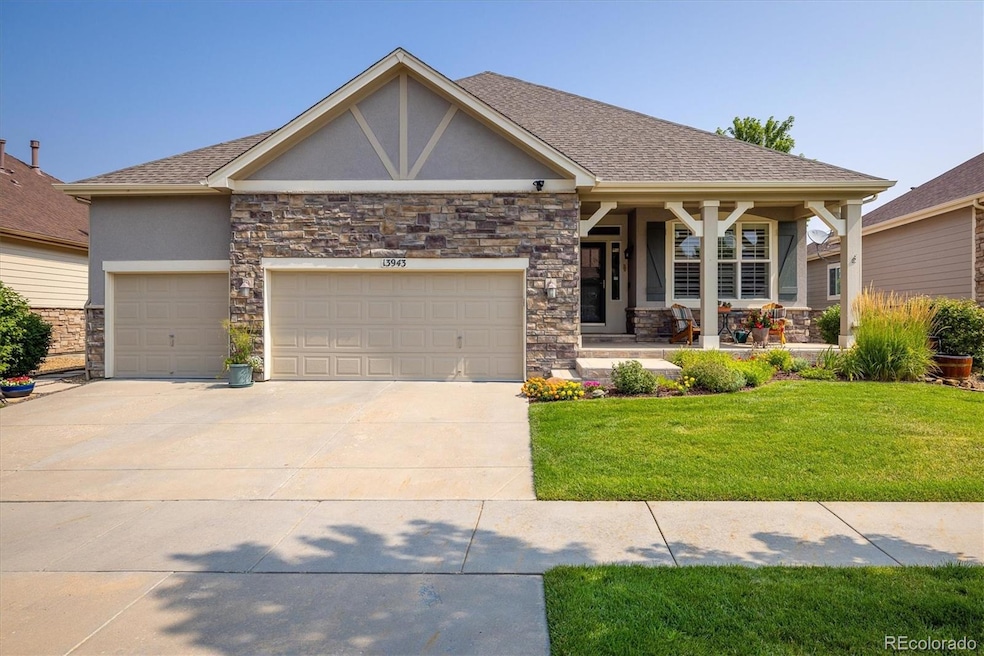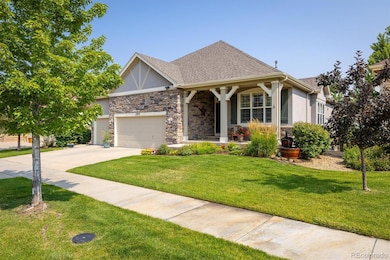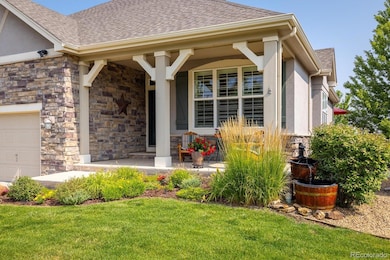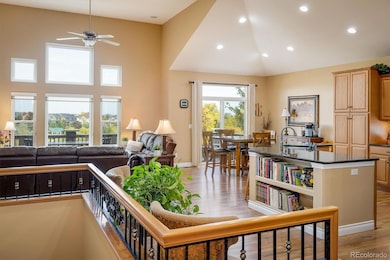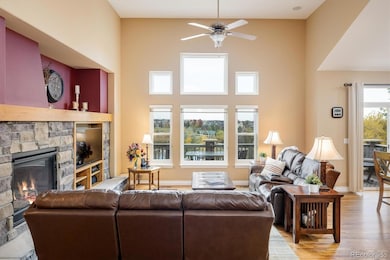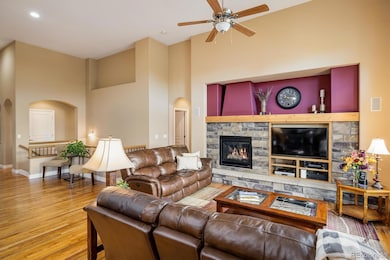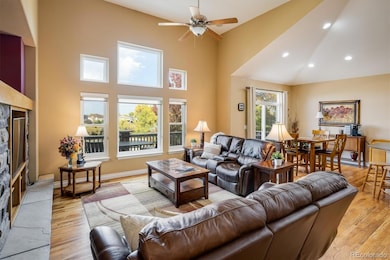
13943 W 87th Ln Arvada, CO 80005
Village of Five Parks NeighborhoodEstimated payment $6,943/month
Highlights
- Home fronts a pond
- Located in a master-planned community
- Lake View
- Meiklejohn Elementary School Rated A-
- Primary Bedroom Suite
- 4-minute walk to Whisper Creek Park
About This Home
Lifestyle & location blend together seamlessly in coveted Whisper Creek! This ranch style patio home gives you the perfect floor plan & space you desire, but the freedom to lock n' leave and more time to enjoy! As you enter this impeccably maintained home, you will immediately be drawn to the bright & open entertaining spaces that showcase the best VIEWS in the neighborhood. Continuing through the main level, the primary bedroom features a spacious walk-in closet, walk in shower, 5 piece bath & is strategically centered around those same incredible views. In addition, a private guest suite, powder bath, large office & laundry ensure all your needs are on the main floor. Beautiful wood floors flow through the kitchen, dining room & great room with gorgeous fireplace. The lower level has 2 ample bedrooms, another bedroom/office, large bathroom, a cozy fireplace, wet bar & great room with walkout access. The home features upper & lower patios that are beautifully finished with stone pillars and flagstone that extend the entire width of the home...the views are stunning from both levels! You will also love the low maintenance yard that is maintained by the HOA which includes mowing, watering and snow removal of the side walks & driveway over 4 inches. 2021 Anderson windows, plantation window coverings, NEW fridge & dishwasher. NEW sump pump, 2024 water heater (50 gallon) and 6" baseboards throughout. The oversized (3 ft deeper), insulated & drywalled garage is quite the extra bonus as well! And if you haven't fallen in love with Whisper Creek yet, you're about to... This neighborhood features a wonderful pool, shaded pergolas, BBQ area, baseball field, playground & clubhouse for the multiple community functions or private reservations. You will also love access to the tennis/pickle ball courts, trails & greenbelts, mature landscaping & gardens. Easy access to a mountain getaway top notch schools, Standley Lake, 5 Parks, dining & shopping make this one truly special!
Listing Agent
RE/MAX Alliance - Olde Town Brokerage Email: lydia@lydiashometeam.com License #100000427
Co-Listing Agent
RE/MAX Alliance - Olde Town Brokerage Email: lydia@lydiashometeam.com License #100088223
Open House Schedule
-
Sunday, April 27, 202510:00 am to 12:00 pm4/27/2025 10:00:00 AM +00:004/27/2025 12:00:00 PM +00:00Add to Calendar
Home Details
Home Type
- Single Family
Est. Annual Taxes
- $9,339
Year Built
- Built in 2010 | Remodeled
Lot Details
- 7,434 Sq Ft Lot
- Home fronts a pond
- South Facing Home
- Partially Fenced Property
- Landscaped
- Level Lot
- Front and Back Yard Sprinklers
- Many Trees
HOA Fees
- $165 Monthly HOA Fees
Parking
- 3 Car Attached Garage
- Parking Storage or Cabinetry
- Insulated Garage
- Dry Walled Garage
Property Views
- Lake
- Mountain
Home Design
- Traditional Architecture
- Slab Foundation
- Frame Construction
- Composition Roof
- Stone Siding
- Radon Mitigation System
- Stucco
Interior Spaces
- 1-Story Property
- Open Floorplan
- Wet Bar
- Bar Fridge
- Vaulted Ceiling
- Ceiling Fan
- Gas Fireplace
- Double Pane Windows
- Window Treatments
- Great Room with Fireplace
- 2 Fireplaces
- Living Room with Fireplace
- Dining Room
- Home Office
- Recreation Room
- Laundry Room
Kitchen
- Breakfast Area or Nook
- Eat-In Kitchen
- Double Oven
- Cooktop
- Dishwasher
- Kitchen Island
- Granite Countertops
- Disposal
Flooring
- Wood
- Carpet
- Tile
Bedrooms and Bathrooms
- 5 Bedrooms | 2 Main Level Bedrooms
- Primary Bedroom Suite
- Walk-In Closet
- In-Law or Guest Suite
Finished Basement
- Walk-Out Basement
- Basement Fills Entire Space Under The House
- Sump Pump
- Fireplace in Basement
- Bedroom in Basement
- 3 Bedrooms in Basement
Home Security
- Radon Detector
- Carbon Monoxide Detectors
- Fire and Smoke Detector
Outdoor Features
- Deck
- Covered patio or porch
Schools
- Meiklejohn Elementary School
- Wayne Carle Middle School
- Ralston Valley High School
Utilities
- Forced Air Heating and Cooling System
- 220 Volts
- Natural Gas Connected
- High Speed Internet
- Cable TV Available
Additional Features
- Smoke Free Home
- Ground Level
Listing and Financial Details
- Assessor Parcel Number 450903
Community Details
Overview
- Association fees include recycling, snow removal, trash
- Whisper Creek Association, Phone Number (303) 872-9224
- Built by Remington Homes
- Wild Grass Subdivision
- Located in a master-planned community
- Seasonal Pond
Amenities
- Community Garden
- Clubhouse
Recreation
- Tennis Courts
- Community Playground
- Community Pool
- Park
- Trails
Map
Home Values in the Area
Average Home Value in this Area
Tax History
| Year | Tax Paid | Tax Assessment Tax Assessment Total Assessment is a certain percentage of the fair market value that is determined by local assessors to be the total taxable value of land and additions on the property. | Land | Improvement |
|---|---|---|---|---|
| 2024 | $9,339 | $61,183 | $14,441 | $46,742 |
| 2023 | $9,339 | $61,183 | $14,441 | $46,742 |
| 2022 | $7,110 | $49,112 | $13,753 | $35,359 |
| 2021 | $7,191 | $50,524 | $14,148 | $36,376 |
| 2020 | $6,813 | $48,314 | $14,047 | $34,267 |
| 2019 | $7,934 | $48,314 | $14,047 | $34,267 |
| 2018 | $7,475 | $44,904 | $9,531 | $35,373 |
| 2017 | $7,103 | $44,904 | $9,531 | $35,373 |
| 2016 | $7,030 | $44,730 | $10,215 | $34,515 |
| 2015 | $6,613 | $44,730 | $10,215 | $34,515 |
| 2014 | $6,613 | $40,509 | $9,457 | $31,052 |
Property History
| Date | Event | Price | Change | Sq Ft Price |
|---|---|---|---|---|
| 03/07/2025 03/07/25 | For Sale | $1,075,000 | -- | $267 / Sq Ft |
Deed History
| Date | Type | Sale Price | Title Company |
|---|---|---|---|
| Special Warranty Deed | $551,539 | Security Title | |
| Bargain Sale Deed | $110,000 | Security Title |
Mortgage History
| Date | Status | Loan Amount | Loan Type |
|---|---|---|---|
| Open | $150,000 | Credit Line Revolving | |
| Closed | $264,000 | New Conventional | |
| Closed | $375,000 | New Conventional | |
| Previous Owner | $11,500,000 | Construction |
Similar Homes in Arvada, CO
Source: REcolorado®
MLS Number: 6433478
APN: 29-301-19-002
- 7840 W 87th Dr
- 14194 W 88th Dr Unit C
- 14284 W 88th Dr Unit B
- 13744 W 86th Dr
- 8645 Coors St
- 13507 W 87th Terrace
- 8641 Coors St
- 8726 Gardenia Cir
- 13325 W 86th Dr
- 8553 Ellis St
- 8726 Holman Cir
- 0 W 89th Dr
- 8631 Gladiola Cir
- 9080 Fig St
- 8438 Flora St
- 8367 Devinney St
- 8890 Indiana St
- 8387 Fig St
- 8335 Deframe Ct
- 8399 Flora St Unit B
