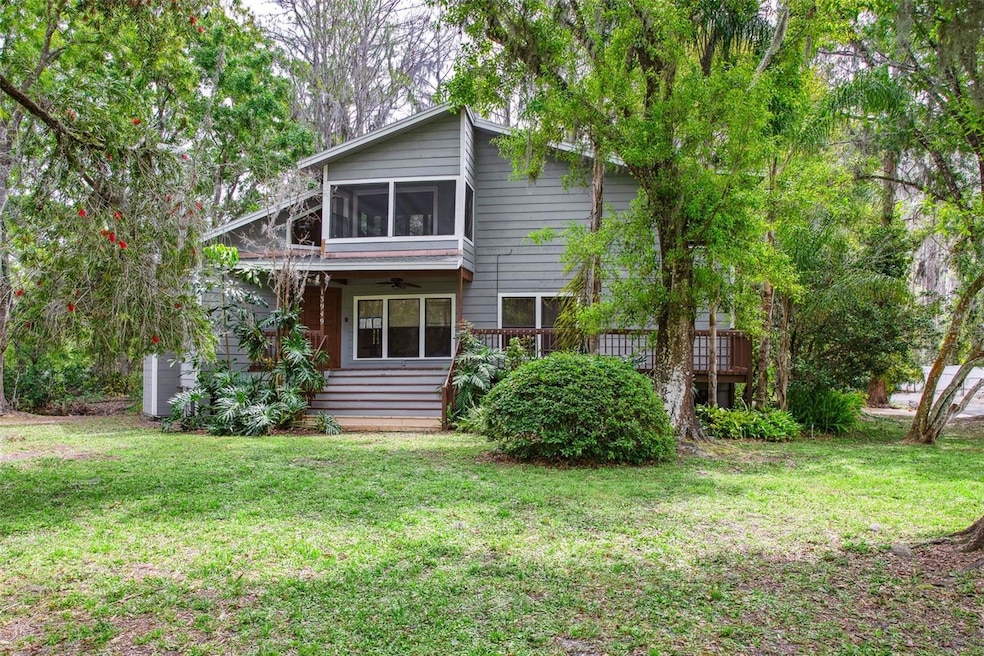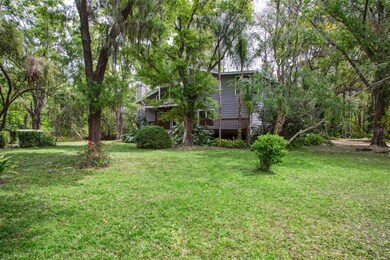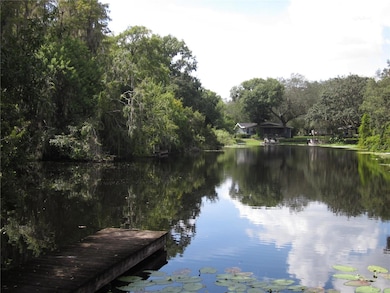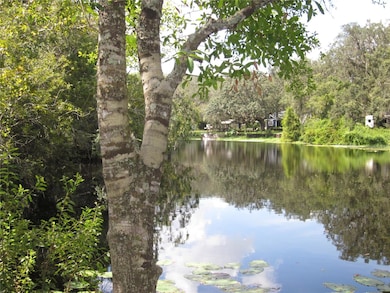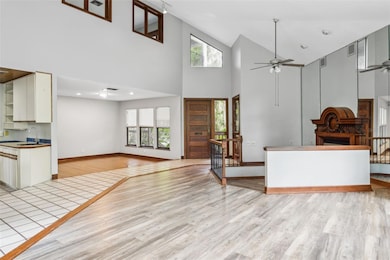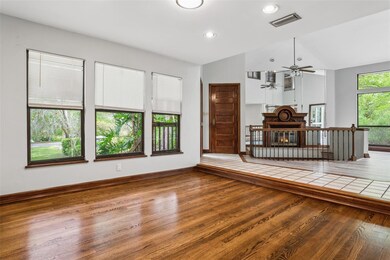
13949 Friendship Ln Odessa, FL 33556
Odessa NeighborhoodEstimated payment $3,120/month
Highlights
- 20 Feet of Canal Waterfront
- Access To Lake
- Home fronts a pond
- Odessa Elementary School Rated A-
- Oak Trees
- Custom Home
About This Home
Under contract-accepting backup offers. Here is your chance to own lakefront access property for under $500k! ADDITIONAL PARCEL INCLUDED IN THE SALE GIVES YOU DIRECT ACCESS TO LAKE ANN/LAKE PARKER and chain of lakes. New Roof! Renovate to your liking and own an absolute hidden gem in a gated community.
Listing Agent
ADVANTAGE REALTY SERVICES, INC Brokerage Phone: 813-908-8300 License #0654515
Home Details
Home Type
- Single Family
Est. Annual Taxes
- $6,516
Year Built
- Built in 1973
Lot Details
- 0.37 Acre Lot
- Home fronts a pond
- 20 Feet of Canal Waterfront
- Lake Front
- Property fronts a freshwater canal
- Street terminates at a dead end
- Northwest Facing Home
- Mature Landscaping
- Private Lot
- Corner Lot
- Oversized Lot
- Level Lot
- Oak Trees
- 2 Lots in the community
- Additional Parcels
- Property is zoned R3
HOA Fees
- $70 Monthly HOA Fees
Property Views
- Lake
- Pond
- Woods
Home Design
- Custom Home
- Split Level Home
- Pillar, Post or Pier Foundation
- Shingle Roof
- Wood Siding
- HardiePlank Type
- Pile Dwellings
Interior Spaces
- 2,709 Sq Ft Home
- 2-Story Property
- Open Floorplan
- Built-In Features
- Cathedral Ceiling
- Ceiling Fan
- Wood Burning Fireplace
- Window Treatments
- Great Room
- Family Room Off Kitchen
- Living Room with Fireplace
- Formal Dining Room
- Loft
- Inside Utility
- Crawl Space
- Attic Fan
- Fire and Smoke Detector
Kitchen
- Built-In Oven
- Cooktop
- Microwave
- Dishwasher
Flooring
- Carpet
- Ceramic Tile
- Luxury Vinyl Tile
Bedrooms and Bathrooms
- 4 Bedrooms
- Primary Bedroom Upstairs
- Split Bedroom Floorplan
- Walk-In Closet
Laundry
- Laundry Room
- Dryer
Parking
- 2 Carport Spaces
- Driveway
Outdoor Features
- Access To Lake
- Access To Chain Of Lakes
- Water Skiing Allowed
- Balcony
- Deck
- Screened Patio
- Rain Gutters
- Front Porch
Schools
- Odessa Elementary School
- Seven Springs Middle School
- J.W. Mitchell High School
Utilities
- Forced Air Zoned Heating and Cooling System
- Thermostat
- 1 Water Well
- Water Softener
- 1 Septic Tank
- Private Sewer
- High Speed Internet
Listing and Financial Details
- Visit Down Payment Resource Website
- Legal Lot and Block 36 / 3
- Assessor Parcel Number 17-26-34-003.0-00300-036.0
Community Details
Overview
- Holiday Trust Dave Barksdale Association
- Visit Association Website
- Holiday Club Subdivision
Security
- Gated Community
Map
Home Values in the Area
Average Home Value in this Area
Tax History
| Year | Tax Paid | Tax Assessment Tax Assessment Total Assessment is a certain percentage of the fair market value that is determined by local assessors to be the total taxable value of land and additions on the property. | Land | Improvement |
|---|---|---|---|---|
| 2024 | $6,516 | $461,249 | $119,682 | $341,567 |
| 2023 | $5,308 | $290,750 | $0 | $0 |
| 2022 | $4,590 | $310,528 | $108,856 | $201,672 |
| 2021 | $4,011 | $240,292 | $55,591 | $184,701 |
| 2020 | $3,877 | $232,077 | $51,982 | $180,095 |
| 2019 | $3,840 | $233,908 | $51,982 | $181,926 |
| 2018 | $3,458 | $203,700 | $44,043 | $159,657 |
| 2017 | $1,632 | $131,970 | $0 | $0 |
| 2016 | $1,571 | $126,597 | $0 | $0 |
| 2015 | $1,592 | $125,717 | $0 | $0 |
| 2014 | $1,544 | $144,403 | $41,011 | $103,392 |
Property History
| Date | Event | Price | Change | Sq Ft Price |
|---|---|---|---|---|
| 04/13/2025 04/13/25 | Pending | -- | -- | -- |
| 03/31/2025 03/31/25 | For Sale | $450,000 | 0.0% | $166 / Sq Ft |
| 08/16/2022 08/16/22 | Rented | $2,600 | 0.0% | -- |
| 08/05/2022 08/05/22 | For Rent | $2,600 | +30.0% | -- |
| 04/27/2021 04/27/21 | Rented | $2,000 | 0.0% | -- |
| 04/27/2021 04/27/21 | Under Contract | -- | -- | -- |
| 04/15/2021 04/15/21 | For Rent | $2,000 | +11.1% | -- |
| 03/20/2019 03/20/19 | Rented | $1,800 | 0.0% | -- |
| 03/14/2019 03/14/19 | Price Changed | $1,800 | -5.3% | $1 / Sq Ft |
| 11/14/2018 11/14/18 | Price Changed | $1,900 | -5.0% | $1 / Sq Ft |
| 10/03/2018 10/03/18 | For Rent | $2,000 | -- | -- |
Deed History
| Date | Type | Sale Price | Title Company |
|---|---|---|---|
| Interfamily Deed Transfer | -- | Attorney | |
| Interfamily Deed Transfer | -- | Attorney |
Similar Homes in Odessa, FL
Source: Stellar MLS
MLS Number: TB8368503
APN: 34-26-17-0030-00300-0360
- 13826 Windfall Ln
- 13833 Vacation Ln
- 13805 Nice Ln
- 14003 Fareham Rd
- 0 Coqui Ct
- 1916 & 1910 Beachway Ln
- 13748 Tramore Dr
- 1523 Fishing Lake Dr
- 1518 Fishing Lake Dr
- 13243 Interlaken Rd
- 13229 Interlaken Rd
- 13622 Tramore Dr
- 13613 Dowling Ln
- 13721 Mill Place
- 13928 Noble Park Dr
- 14328 Chisholm Ln
- 1435 Fishing Lake Dr
- 13931 Chandron Dr
- 1312 Fishing Lake Dr
- 1135 Wyndham Lakes Dr
