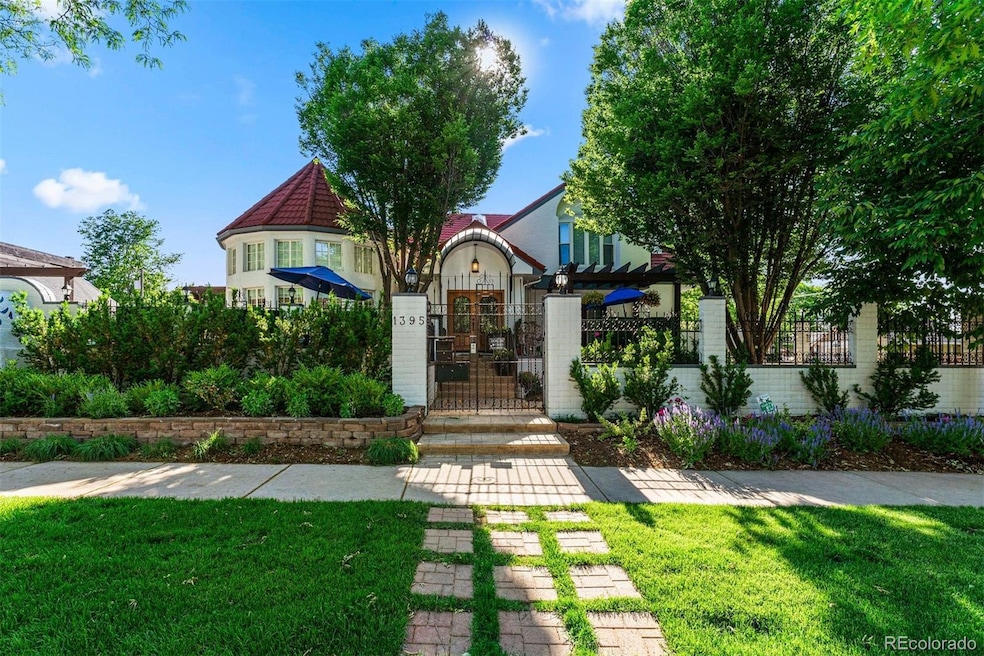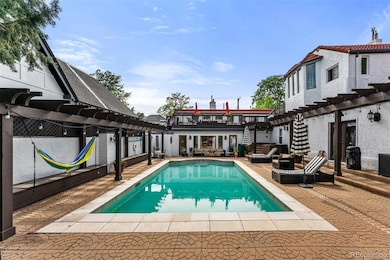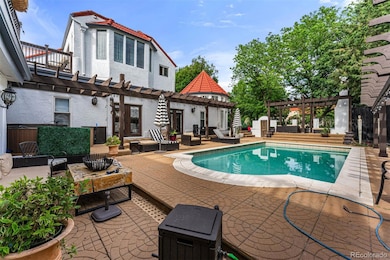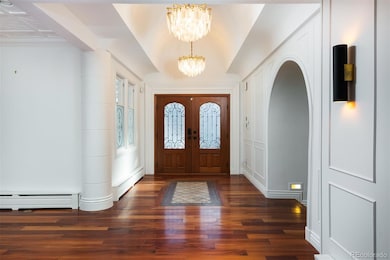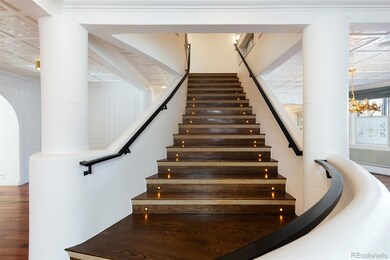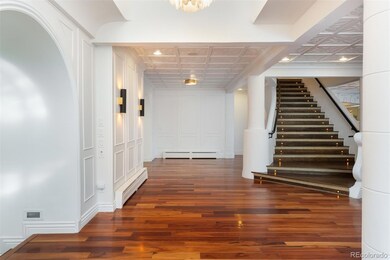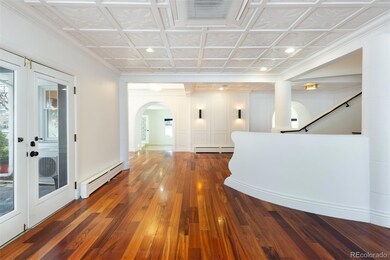Discover an rare chance to own a one-of-a-kind Mediterranean estate nestled in Denver's exclusive Hale Mayfair neighborhood. This remarkable residence sits on a sprawling lot, seamlessly marrying luxury, comfort ,and practicality.
Step through the front doors and into an expansive formal living room, an elegant dining area, and a grand great room designed for gatherings and entertainment. A sunlit home office creates a productive retreat, while the gourmet kitchen is a chef's dream, outfitted with stainless steel appliances, abundant countertops, ample cabinetry, and dual islands perfect for culinary exploration. The main level also boasts a fitness room, a guest bedroom, and a convenient half bath.
Upstairs, the primary suite offers a serene escape, complete with a seating area, a private balcony, and a spa-like ensuite featuring a walk-in shower, dual vanities, a soaking tub, dual water closets, and a custom large walk-in closet spanning. Two additional guest bedrooms, each with their own ensuites, ensure comfort and privacy.
The finished basement is an entertainer’s paradise, featuring a home theater, an additional bedroom, two bathrooms, a laundry room, and plenty of storage. A standout feature of the property is the private-entry, two-story apartment. This self-contained space includes a family room, kitchen, and half bath on the main level, with two bedrooms and a shared bathroom upstairs—perfect for extended family or guests.
The outdoor spaces are designed for relaxation, with a sparkling in-ground pool, a charming front patio, and a pergola-covered seating area. For parking and storage, the property includes two separate two-car garages, plus a single-car garage dedicated to the apartment.
Situated in a prime location, this home offers quick access to downtown making commuting a breeze. With shops and restaurants just steps away, this estate offers the perfect combination of luxury, convenience, and lifestyle. Welcome home!

