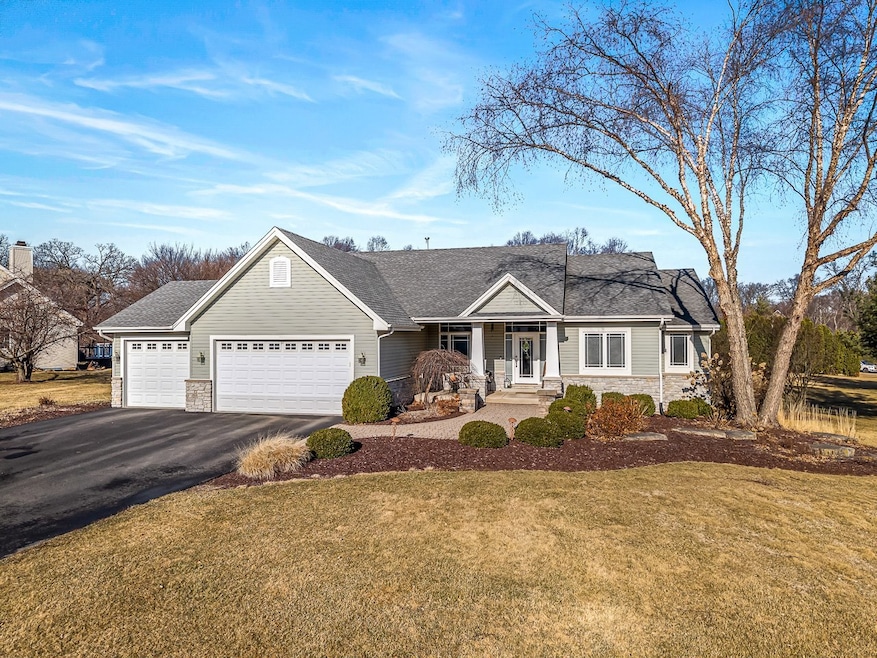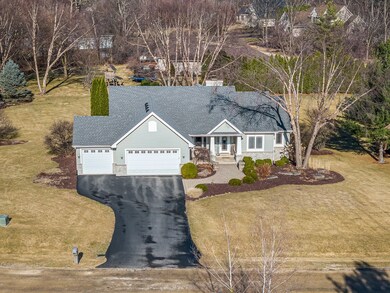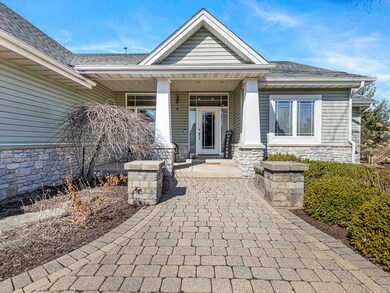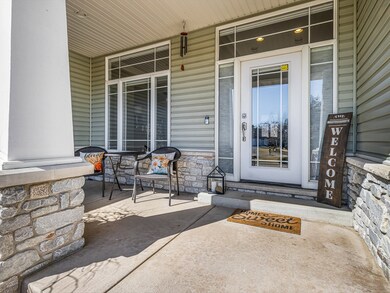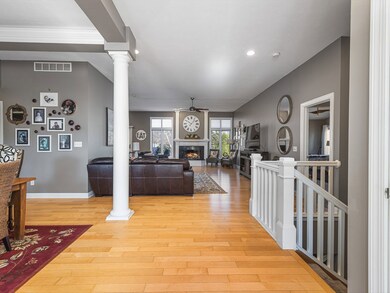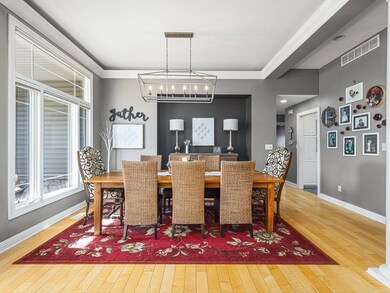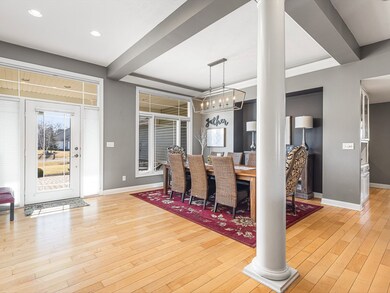
1395 Wild Doe Close Rockford, IL 61102
Highlights
- Ranch Style House
- Living Room
- Forced Air Heating and Cooling System
- 2 Fireplaces
- Laundry Room
- Water Softener
About This Home
As of April 2025Gorgeous ranch home in Redenius Woods. This four bedroom 3 bath split concept home is WOW! The covered porch welcomes you into a foyer that is open to the massive great room and formal dining room area. The 10 ft ceilings, endless recessed lighting and loads of windows w/transoms fill this home with light! The kitchen w/counter seating partially overlooks the great room w/fireplace and is adjacent to butler pantry and dining area lending itself to great entertaining! Hardwood floors in the dining room and great room. Kitchen has white cabinets, granite counters, granite slab backsplash and stainless steel appliances. Loads of cabinets and counter space w/beverage fridge and great banquette seating in breakfast nook overlooking backyard. Large back entry w/tile and closet, laundry room w/cabinets and sink. Bedrooms are nice sized w/bedroom currently used as an office w/french doors and walk in closet -- great for working from home, a craft room or nursery. Two upper bedrooms share full updated bath w/lots of storage and separate toilet/shower area. Master bedroom has trayed ceiling and amazing updated ensuite. Dual vanity, separate toilet closet, soaker tub, shower w/glass walls and custom tile and huge master closet/dressing room. Down the open staircase is a cozy lower level. A fourth bedroom and third full bath in the partially exposed lower level is flooded with daylight. The family room, complete w/stone gas fireplace, is perfect for watching movies or playing pool. The bar/lounge area is quaint and ready for gatherings or game nights. Outside the composite deck overlooks peaceful backyard. Custom designed landscaping, oversized 3 car garage w/epoxy floor, new driveway.
Last Agent to Sell the Property
Gambino Realtors Home Builders License #475169546

Last Buyer's Agent
Non Member
NON MEMBER
Home Details
Home Type
- Single Family
Est. Annual Taxes
- $10,602
Year Built
- Built in 2000
Lot Details
- 0.68 Acre Lot
- Lot Dimensions are 142x209.66x122.52x246.84
Parking
- 3.5 Car Garage
- Driveway
- Parking Included in Price
Home Design
- Ranch Style House
- Asphalt Roof
- Stone Siding
Interior Spaces
- 3,441 Sq Ft Home
- 2 Fireplaces
- Family Room
- Living Room
- Dining Room
Kitchen
- Range
- Microwave
- Dishwasher
- Disposal
Bedrooms and Bathrooms
- 3 Bedrooms
- 4 Potential Bedrooms
- 3 Full Bathrooms
Laundry
- Laundry Room
- Dryer
- Washer
Basement
- Basement Fills Entire Space Under The House
- Finished Basement Bathroom
Schools
- Dorothy Simon Elementary School
- Winnebago Middle School
- Winnebago High School
Utilities
- Forced Air Heating and Cooling System
- Heating System Uses Natural Gas
- Well
- Water Softener
- Septic Tank
Listing and Financial Details
- Homeowner Tax Exemptions
Map
Home Values in the Area
Average Home Value in this Area
Property History
| Date | Event | Price | Change | Sq Ft Price |
|---|---|---|---|---|
| 04/21/2025 04/21/25 | Sold | $426,000 | +6.5% | $124 / Sq Ft |
| 03/17/2025 03/17/25 | Pending | -- | -- | -- |
| 03/15/2025 03/15/25 | For Sale | $399,900 | -- | $116 / Sq Ft |
Tax History
| Year | Tax Paid | Tax Assessment Tax Assessment Total Assessment is a certain percentage of the fair market value that is determined by local assessors to be the total taxable value of land and additions on the property. | Land | Improvement |
|---|---|---|---|---|
| 2023 | $10,602 | $128,534 | $16,489 | $112,045 |
| 2022 | $10,199 | $118,131 | $15,307 | $102,824 |
| 2021 | $9,877 | $112,420 | $14,567 | $97,853 |
| 2020 | $9,867 | $107,630 | $13,946 | $93,684 |
| 2019 | $9,436 | $103,262 | $13,380 | $89,882 |
| 2018 | $8,838 | $95,168 | $12,925 | $82,243 |
| 2017 | $8,371 | $91,280 | $12,397 | $78,883 |
| 2016 | $8,747 | $89,411 | $12,143 | $77,268 |
| 2015 | $8,797 | $89,411 | $12,143 | $77,268 |
| 2014 | $8,891 | $96,015 | $12,497 | $83,518 |
Mortgage History
| Date | Status | Loan Amount | Loan Type |
|---|---|---|---|
| Closed | $115,000 | New Conventional | |
| Open | $234,750 | New Conventional | |
| Closed | $234,750 | New Conventional |
Deed History
| Date | Type | Sale Price | Title Company |
|---|---|---|---|
| Grant Deed | $313,000 | Attorney Only | |
| Warranty Deed | $313,000 | None Listed On Document | |
| Deed | $300,000 | -- |
Similar Homes in the area
Source: Midwest Real Estate Data (MRED)
MLS Number: 12312765
APN: 14-11-478-003
- 7795 Weldon Woods Close
- 7952 Weldon Woods Close
- 875 Williamsport Dr
- 6907 Claremont St
- 7XX Homestead Ln
- 570 Park Er Woods Dr
- 306 S Westmoreland Ave
- 4xx Euclid Ave
- 503 Vincent Ave
- 419 Garver Ave
- 448 Garver Ave
- 221 S Memorial Ave
- 916 Gregory Way
- 2236 Havaview Dr
- 4405 Kennett Ave
- 7188 Edwardsville Rd
- 6871 Montague Rd
- 4223 Kennett Ave
- 120 Ashley Ave
- 0000 Mcnair Rd
