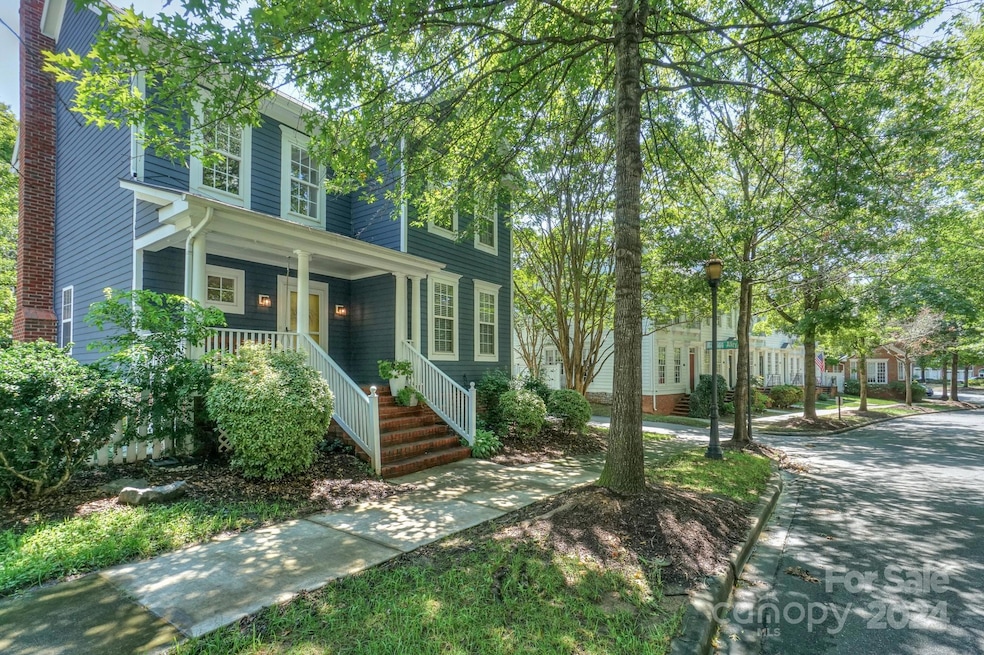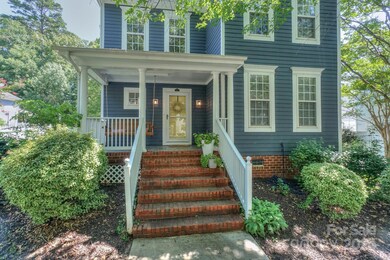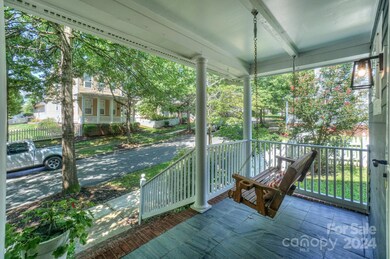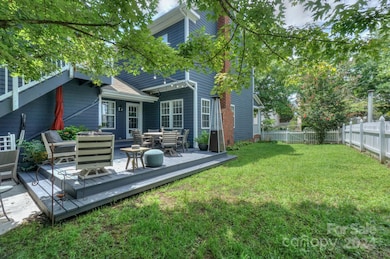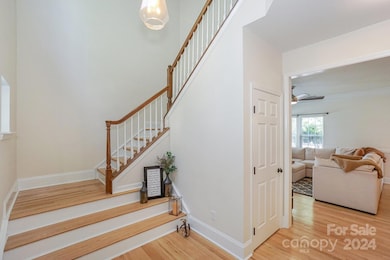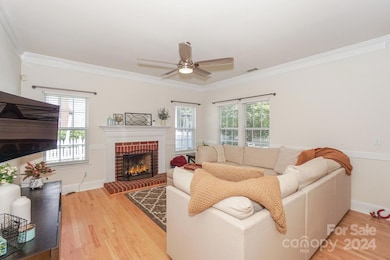
13950 Cinnabar Place Huntersville, NC 28078
Highlights
- Deck
- Corner Lot
- Recreation Facilities
- Transitional Architecture
- Community Pool
- Covered patio or porch
About This Home
As of March 2025RARE OPPORTUNITY for a primary residence & a separate income producing Over-the-Garage Apartment (Bd/loft,Full bath, Kitchen, and Laundry Room) in the sought after Vermillion tree-lined neighborhood! Inside features an open floor plan w/stunning hardwood floors on main AND Upstairs Bdrms, Formal Dining Room, Family Rm w/fireplace off the kitchen for great entertaining, & an eat-in Kitchen that offers granite counters, SS appl (incl gas cooktop) & beautiful shaker-style cabinetry. Upstairs has a lg Primary suite w/tray ceiling & double vanity in the ensuite bath as well as two other lg secondary bdrms. Outside, Enjoy relaxing on your covered front porch w/a swing or the private fenced back yard w/ its covered back porch, lg exterior deck and grassy yard. Over the two car garage is the private access to the apartment. Community amenities incl pool, playground, sidewalks, & connection to greenway, as well as a neighborhood restaurant.
Last Agent to Sell the Property
Keller Williams Lake Norman Brokerage Email: christy@christywalker.com License #202446

Home Details
Home Type
- Single Family
Est. Annual Taxes
- $3,383
Year Built
- Built in 2000
Lot Details
- Back Yard Fenced
- Corner Lot
- Property is zoned R100
HOA Fees
- $50 Monthly HOA Fees
Parking
- 2 Car Attached Garage
- Driveway
- On-Street Parking
Home Design
- Transitional Architecture
Interior Spaces
- 2-Story Property
- Ceiling Fan
- Insulated Windows
- Entrance Foyer
- Living Room with Fireplace
- Crawl Space
Kitchen
- Self-Cleaning Oven
- Gas Cooktop
- Microwave
- Dishwasher
- Kitchen Island
- Disposal
Bedrooms and Bathrooms
- 3 Bedrooms
Laundry
- Laundry Room
- Washer and Electric Dryer Hookup
Outdoor Features
- Deck
- Covered patio or porch
Additional Homes
- Separate Entry Quarters
Schools
- Blythe Elementary School
- J.M. Alexander Middle School
- North Mecklenburg High School
Utilities
- Forced Air Heating and Cooling System
- Heating System Uses Natural Gas
- Gas Water Heater
Listing and Financial Details
- Assessor Parcel Number 019-056-12
Community Details
Overview
- Kuester Management Association, Phone Number (704) 894-9052
- Vermillion Subdivision
- Mandatory home owners association
Recreation
- Recreation Facilities
- Community Playground
- Community Pool
- Trails
Map
Home Values in the Area
Average Home Value in this Area
Property History
| Date | Event | Price | Change | Sq Ft Price |
|---|---|---|---|---|
| 03/27/2025 03/27/25 | Sold | $540,000 | -6.1% | $308 / Sq Ft |
| 02/14/2025 02/14/25 | Price Changed | $575,000 | -2.5% | $328 / Sq Ft |
| 12/03/2024 12/03/24 | Price Changed | $589,990 | -1.7% | $337 / Sq Ft |
| 08/14/2024 08/14/24 | For Sale | $599,900 | +13.2% | $342 / Sq Ft |
| 10/10/2022 10/10/22 | Sold | $530,000 | +1.0% | $179 / Sq Ft |
| 09/23/2022 09/23/22 | For Sale | $525,000 | -- | $177 / Sq Ft |
Tax History
| Year | Tax Paid | Tax Assessment Tax Assessment Total Assessment is a certain percentage of the fair market value that is determined by local assessors to be the total taxable value of land and additions on the property. | Land | Improvement |
|---|---|---|---|---|
| 2023 | $3,383 | $460,000 | $81,000 | $379,000 |
| 2022 | $3,272 | $343,200 | $62,000 | $281,200 |
| 2021 | $3,238 | $343,200 | $62,000 | $281,200 |
| 2020 | $3,188 | $343,200 | $62,000 | $281,200 |
| 2019 | $3,176 | $343,200 | $62,000 | $281,200 |
| 2018 | $2,677 | $217,500 | $45,000 | $172,500 |
| 2017 | $2,630 | $217,500 | $45,000 | $172,500 |
| 2016 | $2,623 | $209,900 | $45,000 | $164,900 |
| 2015 | $2,441 | $209,900 | $45,000 | $164,900 |
| 2014 | $2,439 | $0 | $0 | $0 |
Mortgage History
| Date | Status | Loan Amount | Loan Type |
|---|---|---|---|
| Previous Owner | $294,500 | New Conventional | |
| Previous Owner | $20,000 | Credit Line Revolving | |
| Previous Owner | $192,000 | New Conventional | |
| Previous Owner | $206,000 | New Conventional | |
| Previous Owner | $213,750 | New Conventional | |
| Previous Owner | $112,400 | Stand Alone Second | |
| Previous Owner | $62,000 | Stand Alone Second | |
| Previous Owner | $153,900 | Unknown | |
| Previous Owner | $152,950 | No Value Available |
Deed History
| Date | Type | Sale Price | Title Company |
|---|---|---|---|
| Warranty Deed | $540,000 | None Listed On Document | |
| Warranty Deed | $540,000 | None Listed On Document | |
| Warranty Deed | $310,000 | Southern Homes Title Co Inc | |
| Warranty Deed | $240,000 | North American Title Ins Co | |
| Warranty Deed | $225,000 | None Available | |
| Deed | $161,500 | -- |
Similar Homes in Huntersville, NC
Source: Canopy MLS (Canopy Realtor® Association)
MLS Number: 4166283
APN: 019-056-12
- 14024 Alley Son St
- 12620 Sulgrave Dr
- 12304 Huntersville Concord Rd
- 14109 Alley Mae
- 14600 Glendale Dr
- 10210 Roosevelt Dr
- 421 Huntersville-Concord Rd
- 110 Walters St
- 106 Walters St
- 140 1st St
- 108 1st St
- 305 Huntersville-Concord Rd
- 13127 Centennial Commons Pkwy
- 139 5th St
- 706 Falling Oak Alley Unit 16
- 12746 Bravington Rd
- 714 Falling Oak Alley Unit 18
- 710 Falling Oak Alley Unit 17
- 722 Falling Oak Alley Unit 20
- 13026 Serenity St
