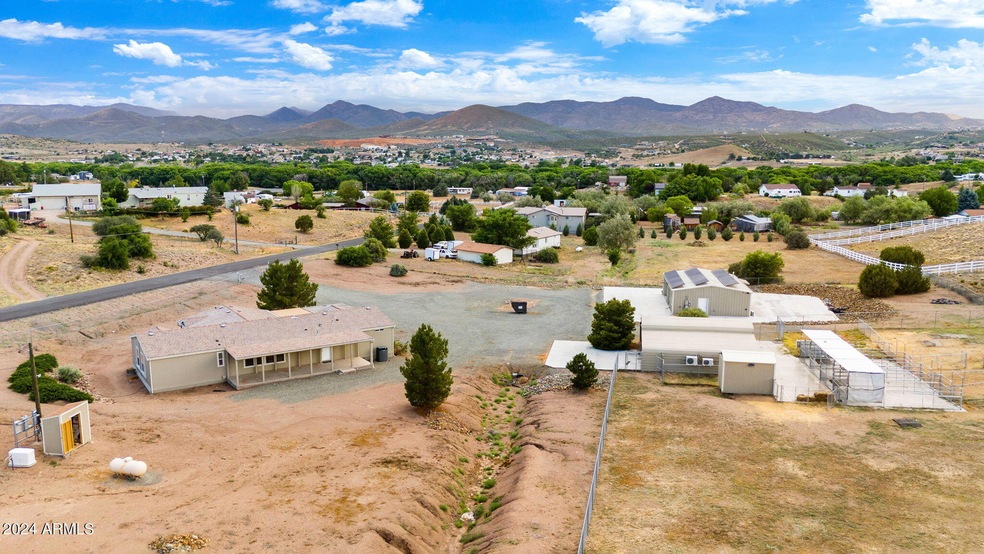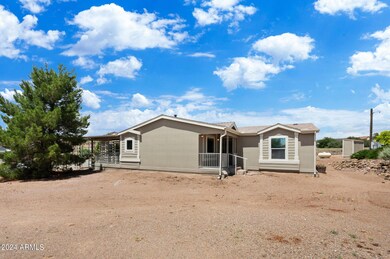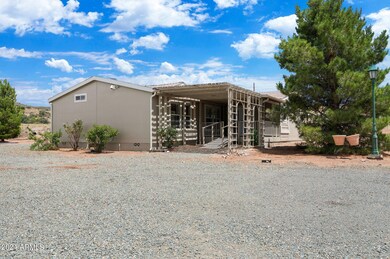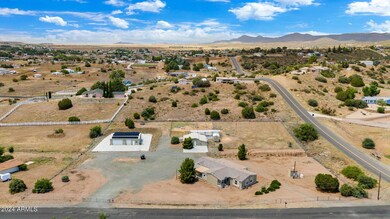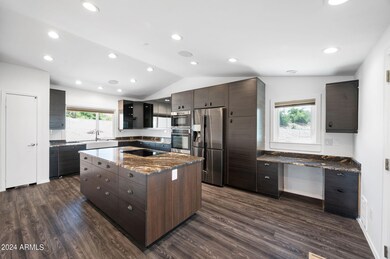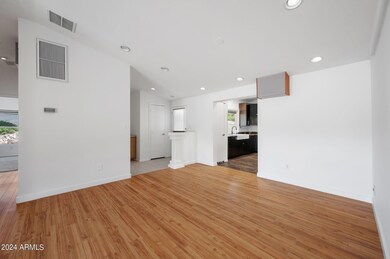
Highlights
- Barn
- RV Gated
- Mountain View
- Horse Stalls
- Solar Power System
- Corner Lot
About This Home
As of December 20243 bed 2.5 Bath 2100sf house on 2.18 acres, with large luxury workshop and barn. Turn-key and move-in ready property, with extensive upgrades Approx 1000sf (36x30ft) luxury 3-stall barn with easy-clean interior, fully air conditioned & heated. Insulated with durable closed cell spray foam (R-18). tack room, hot+cold running water with 50-gallon electric water heater, LED lighting throughout. Industrial pressure washer and slot drains in the quartz epoxy floor to make cleanup a breeze. Separate hay barn with automatic lighting & electrical outlets. Four 12x24 outdoor pens with hose-down concrete floors, fenced turnouts & automatic Ritchie waterers. Contoured concrete raceway/alleyway for easy pressure washing and good drainage. Secured by 6' high perimeter fence. Hurry Call for a Tour Today Cameras for every stall to easily check on things.
Approx 1500sf (35x45ft) Turnkey luxury Sound Proof workshop with 10x35' office and 3-phase power, fully air conditioned, heated & soundproofed. 100A electrical service. Approx 6000sf+ concrete apron front & rear for storage. Modern very bright LED lighting throughout. Automatic 16ft wide insulated garage door & manual 8ft wide secondary garage door. Central compressed air & dust extraction, safely hidden away in soundproof mechanical room behind building. Electrical outlets everywhere. 3-phase power with preinstalled sub panel. Ready to go for a CNC machine or other large equipment. 6" of open cell spray foam insulation in walls (R-21), 8" in ceiling (R-28).
Approx 2000sf house with updated kitchen, huge home theater in lounge with 12ft wide projection screen, upgraded lighting & gigabit networking throughout. Prewired for Whole-home audio with high end ceiling speakers in every room. Gorgeous granite countertop in kitchen with island, 4-ring induction cooktop, built in oven and microwave, and large counter-depth Samsung fridge/freezer. Upgraded high efficiency variable speed Trane heat pump air conditioning. Cellular blinds in every room. Automatic light switches and recessed LED downlights throughout.
professional CCTV system with coverage throughout property, dedicated server rack closet and gigabit internet available through Sparklight, fiber optic network and Wifi coverage across entire property. Battery backup throughout.
22kw Standby generator with owned 500 gallon propane tank, battery backups for all critical infrastructure. 200 amp electrical service from APS.
10KW of solar on roof of workshop. generates approx 60-70KWh/day, enough to offset almost entire electric bill.
compacted gravel & crushed rock yard covering for resistance to flooding and mud, 30" diameter culvert runs across most of property to provide ample drainage during storm seasons. Extensive rock rip-rap around workshop for erosion resistance. Automatic electric gate with PIN code pad and remote openers. Night-vision CCTV cameras at entrance.
approx 85x75 concrete pad, minus 35x45ft workshop
= 6375sf concrete pad - approx 1575sf workshop
Last Buyer's Agent
Non-MLS Agent
Non-MLS Office
Property Details
Home Type
- Mobile/Manufactured
Est. Annual Taxes
- $2,054
Year Built
- Built in 2004
Lot Details
- 2.18 Acre Lot
- Chain Link Fence
- Corner Lot
Parking
- 3 Car Garage
- 4 Open Parking Spaces
- Heated Garage
- Garage Door Opener
- RV Gated
Home Design
- Wood Frame Construction
- Composition Roof
Interior Spaces
- 2,100 Sq Ft Home
- 1-Story Property
- Mountain Views
Kitchen
- Built-In Microwave
- Kitchen Island
- Granite Countertops
Flooring
- Carpet
- Tile
Bedrooms and Bathrooms
- 3 Bedrooms
- Primary Bathroom is a Full Bathroom
- 2.5 Bathrooms
- Bathtub With Separate Shower Stall
Schools
- Out Of Maricopa Cnty Elementary And Middle School
- Out Of Maricopa Cnty High School
Horse Facilities and Amenities
- Horse Automatic Waterer
- Horses Allowed On Property
- Horse Stalls
- Corral
- Tack Room
Utilities
- Refrigerated Cooling System
- Heating Available
- Septic Tank
- High Speed Internet
Additional Features
- Solar Power System
- Covered patio or porch
- Barn
Community Details
- No Home Owners Association
- Association fees include no fees
- Built by Palm Harbor
- Sierra Dells Subdivision
Listing and Financial Details
- Tax Lot 81
- Assessor Parcel Number 402-24-081
Map
Home Values in the Area
Average Home Value in this Area
Property History
| Date | Event | Price | Change | Sq Ft Price |
|---|---|---|---|---|
| 12/13/2024 12/13/24 | Sold | $580,000 | -0.9% | $276 / Sq Ft |
| 10/09/2024 10/09/24 | Pending | -- | -- | -- |
| 09/17/2024 09/17/24 | Price Changed | $585,000 | -1.7% | $279 / Sq Ft |
| 09/05/2024 09/05/24 | For Sale | $595,000 | +2.6% | $283 / Sq Ft |
| 09/03/2024 09/03/24 | Off Market | $580,000 | -- | -- |
| 06/28/2024 06/28/24 | For Sale | $595,000 | +230.6% | $283 / Sq Ft |
| 10/16/2015 10/16/15 | Sold | $180,000 | +2.3% | $86 / Sq Ft |
| 09/16/2015 09/16/15 | For Sale | $175,900 | -- | $84 / Sq Ft |
Similar Homes in Dewey, AZ
Source: Arizona Regional Multiple Listing Service (ARMLS)
MLS Number: 6725110
- 14100 E Lotsa View Ln
- 13845 E Lotsa View Ln
- 14260 E Lotsa View Ln
- 1994 S Sierra Dr
- 14563 E Ridge Way
- 1870 S Sierra Dr
- 14050 Lazy River Dr
- 14636 E Blue Ridge Rd
- 14597 E Eagle Dr
- 2900 Holiday Dr
- 2670 S Jones St
- 2235 S Aubrey Ave
- 075j E Eagle Dr
- 0 E Eagle Dr Unit 1033391
- 000 E Eagle Dr
- 1 E Eagle Dr
- 2465 S Hecla St
- 13325 E Prescott St
- 2561 S Plankton Place
- 14790 E Eagle Dr
