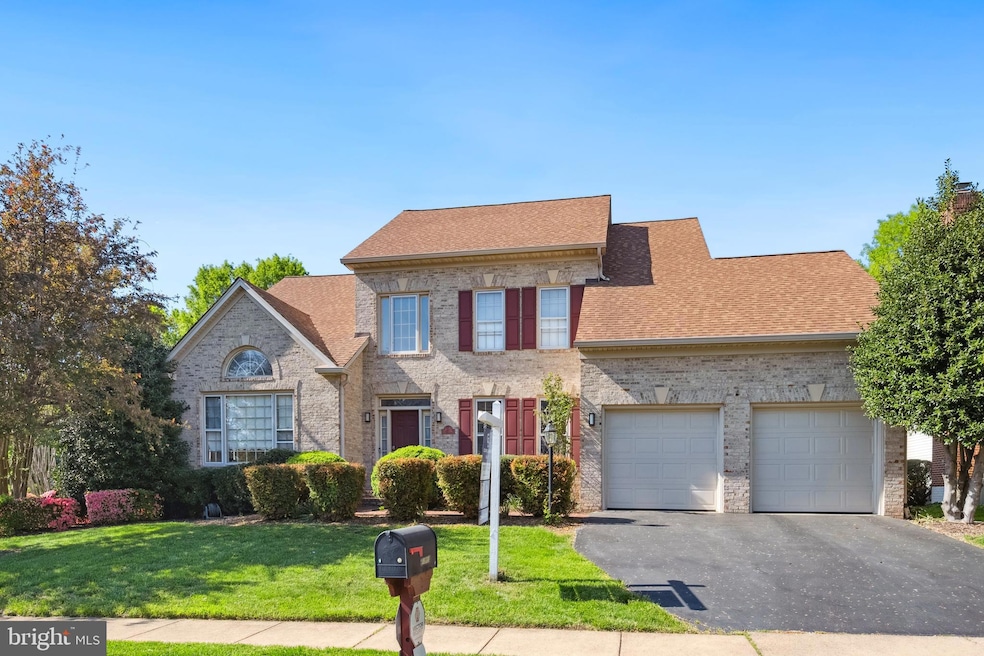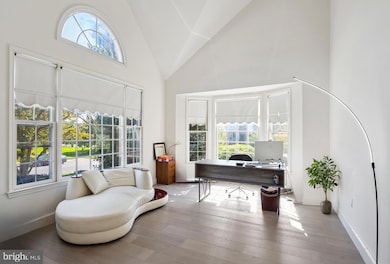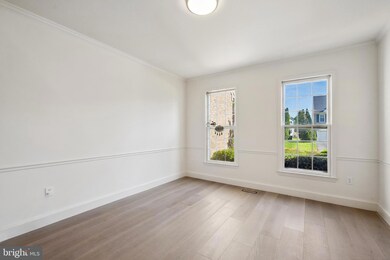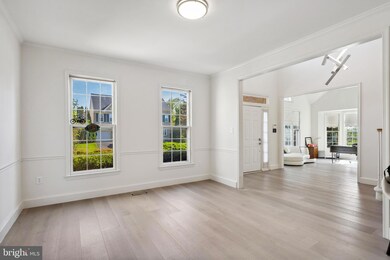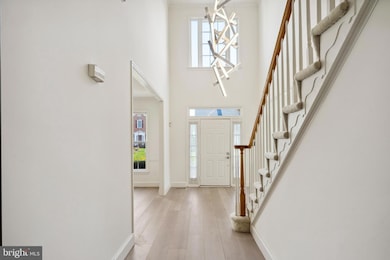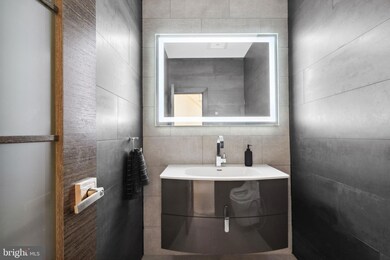
13951 Leeton Cir Chantilly, VA 20151
Estimated payment $8,613/month
Highlights
- Eat-In Gourmet Kitchen
- Colonial Architecture
- Wood Flooring
- Rocky Run Middle School Rated A
- Traditional Floor Plan
- Main Floor Bedroom
About This Home
Welcome to this beautifully upgraded 4-bedroom, 3.5-bathroom smart home located in one of the area’s most desirable neighborhoods. Designed with modern living in mind, this home features wide 9-inch engineered hardwood flooring throughout the main level and a spacious main-level primary suite with a luxurious en-suite bath. The gourmet kitchen is a standout, equipped with top-of-the-line Thermador appliances including a 36" fridge, 24" freezer with built-in water dispensers, smart microwave, oven, and dishwasher—all controllable through a dedicated app. The kitchen also features a signature Thermador star burner cooktop, an ultra-quiet hood system with an externally located motor, quartzite natural stone countertops, a large island, and a beverage cooler with dual temperature zones for wine and soft drinks. The main-level powder room includes a modern vanity, LED-integrated mirror, and a wall-hung toilet with a heated seat and remote-controlled bidet for ultimate comfort. LED chandeliers, some valued at over $9,000, bring sophistication and style throughout the lower level. The home also boasts a range of smart features including MyQ app-controlled garage door openers, a Tesla Level 2 240V/40 Amp charger, and energy-efficient double-glazed windows recently installed on the northern side of the home. Additional highlights include three upstairs bedrooms, two full bathrooms, an unfinished basement ready for future expansion, and a beautiful outdoor patio space—patio furniture conveys with the home. Zoned for the area’s best schools and ideally located near shopping, dining, and major commuter routes including Routes 50, 28, 66, the Dulles Toll Road, Reston Metro Silver Line, and Dulles International Airport, this home offers luxury, convenience, and next-level comfort in one perfect package. Basement is unfinished with 2100 sq feet. Basement is roughed in for a full bathroom and plenty of space for an additional bedroom, theater room, office, and rec room.
Home Details
Home Type
- Single Family
Est. Annual Taxes
- $11,484
Year Built
- Built in 1994
Lot Details
- 0.28 Acre Lot
- Corner Lot
- Property is zoned 302
HOA Fees
- $121 Monthly HOA Fees
Parking
- 2 Car Attached Garage
- Front Facing Garage
- Garage Door Opener
- Driveway
- On-Street Parking
Home Design
- Colonial Architecture
- Slab Foundation
- Architectural Shingle Roof
- Aluminum Siding
Interior Spaces
- Property has 3 Levels
- Traditional Floor Plan
- Ceiling Fan
- 2 Fireplaces
- Wood Burning Fireplace
- Fireplace Mantel
- Brick Fireplace
- Wood Frame Window
- Family Room
- Living Room
- Formal Dining Room
- Unfinished Basement
- Basement Fills Entire Space Under The House
- Storm Windows
Kitchen
- Eat-In Gourmet Kitchen
- Breakfast Area or Nook
- Built-In Oven
- Cooktop
- Built-In Microwave
- Ice Maker
- Dishwasher
- Kitchen Island
- Disposal
Flooring
- Wood
- Carpet
- Laminate
- Ceramic Tile
Bedrooms and Bathrooms
- En-Suite Primary Bedroom
- En-Suite Bathroom
- Walk-In Closet
- Soaking Tub
Laundry
- Dryer
- Washer
Schools
- Rocky Run Middle School
- Chantilly High School
Utilities
- Humidifier
- Forced Air Zoned Heating and Cooling System
- Underground Utilities
- Natural Gas Water Heater
Listing and Financial Details
- Tax Lot 38
- Assessor Parcel Number 0444 09 0038
Community Details
Overview
- Association fees include common area maintenance, management, reserve funds, trash
- Built by VAN METRE
- Estates At Leeton Manor Subdivision
Amenities
- Common Area
Recreation
- Jogging Path
Map
Home Values in the Area
Average Home Value in this Area
Tax History
| Year | Tax Paid | Tax Assessment Tax Assessment Total Assessment is a certain percentage of the fair market value that is determined by local assessors to be the total taxable value of land and additions on the property. | Land | Improvement |
|---|---|---|---|---|
| 2024 | $10,839 | $935,570 | $296,000 | $639,570 |
| 2023 | $9,926 | $879,530 | $276,000 | $603,530 |
| 2022 | $9,610 | $840,420 | $256,000 | $584,420 |
| 2021 | $8,672 | $739,000 | $226,000 | $513,000 |
| 2020 | $9,581 | $720,380 | $226,000 | $494,380 |
| 2019 | $8,235 | $695,850 | $216,000 | $479,850 |
| 2018 | $7,607 | $661,480 | $211,000 | $450,480 |
| 2017 | $7,680 | $661,480 | $211,000 | $450,480 |
| 2016 | $7,663 | $661,480 | $211,000 | $450,480 |
| 2015 | $7,382 | $661,480 | $211,000 | $450,480 |
| 2014 | $7,135 | $640,770 | $201,000 | $439,770 |
Property History
| Date | Event | Price | Change | Sq Ft Price |
|---|---|---|---|---|
| 04/25/2025 04/25/25 | For Sale | $1,350,000 | +80.0% | $447 / Sq Ft |
| 06/08/2020 06/08/20 | Sold | $750,000 | 0.0% | $248 / Sq Ft |
| 05/07/2020 05/07/20 | Pending | -- | -- | -- |
| 05/04/2020 05/04/20 | For Sale | $749,900 | -- | $248 / Sq Ft |
Deed History
| Date | Type | Sale Price | Title Company |
|---|---|---|---|
| Deed | $750,000 | First American Title Ins Co | |
| Deed | $313,210 | -- |
Mortgage History
| Date | Status | Loan Amount | Loan Type |
|---|---|---|---|
| Open | $130,800 | Credit Line Revolving | |
| Open | $750,000 | New Conventional | |
| Previous Owner | $85,000 | No Value Available |
Similar Homes in Chantilly, VA
Source: Bright MLS
MLS Number: VAFX2233464
APN: 0444-09-0038
- 14044 Eagle Chase Cir
- 4513 Waverly Crossing Ln
- 14053 Walney Village Ct
- 4644 Deerwatch Dr
- 13908 Poplar Tree Rd
- 14176 Gypsum Loop
- 14120 Gypsum Loop
- 4608 Olivine Dr
- 14232 Newbrook Dr
- 13796 Necklace Ct
- 13943 Valley Country Dr
- 4622 Quinns Mill Way Unit 1108
- 14303 Yesler Ave
- 4619 Quinns Mill Way
- 4251 Sauterne Ct
- 14427 Glen Manor Dr
- 14443 Glen Manor Dr
- 13881 Walney Park Dr
- 14449 Glen Manor Dr
- 14435 Glen Manor Dr
