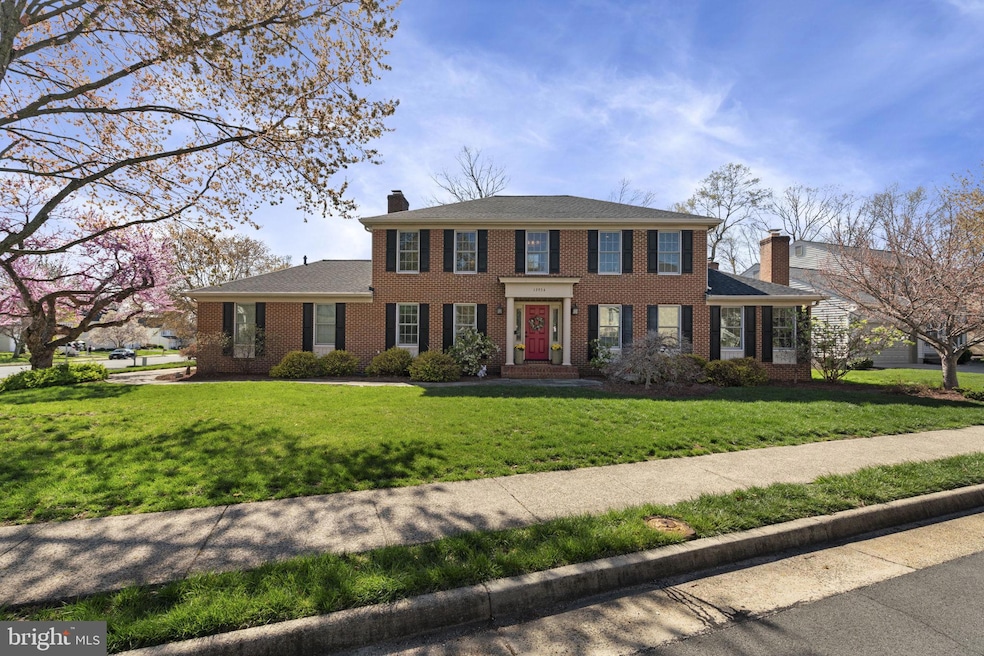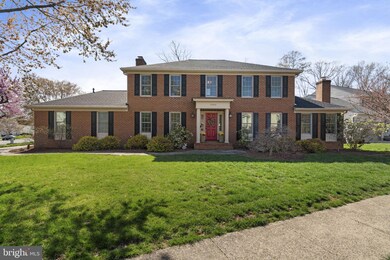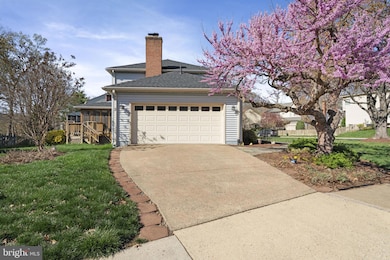
13954 Springstone Dr Clifton, VA 20124
Little Rocky Run NeighborhoodEstimated payment $6,252/month
Highlights
- Open Floorplan
- Colonial Architecture
- Deck
- Union Mill Elementary School Rated A-
- Clubhouse
- 4-minute walk to Little Rocky Run Tennis Court
About This Home
OFFERS DUE TO LISTING AGENT BY 3PM MONDAY 4/7 Nestled in the highly sought-after Little Rocky Run community of Clifton, Virginia, this stately brick-front colonial commands attention on a beautifully landscaped corner lot. Impeccably maintained and thoughtfully updated, this home offers a seamless blend of classic elegance and modern sophistication, making it a truly exceptional property.
The main level boasts exquisite engineered hardwood flooring, accentuated by crown and chair rail molding that adds a timeless touch. A distinguished private library with custom built-ins, French doors, and a fireplace provides a refined space for work or relaxation. Enjoy hosting special occasions in the elegant formal living and dining rooms, perfect for holidays and gatherings with family and friends. The inviting family room, also featuring a fireplace, flows effortlessly into the gourmet kitchen, where top-of-the-line stainless steel appliances, gas cooking, a spacious center island, custom cabinetry, and a pantry cabinet create the perfect culinary setting. A well-appointed laundry room on the main level adds to the home’s convenience.
Designed for year-round enjoyment, the magnificent screened porch—renovated in 2023—features skylights that bathe the space in natural light, offering a serene retreat and an incredible space to take in some fresh air.
The upper level is home to the luxurious primary suite, where a spacious bedroom, a custom-designed walk-in closet, and a spa-like en-suite bath create an atmosphere of indulgence. The primary bath is beautifully appointed with a frameless walk-in shower and an oversized jetted soaking tub. Three generously sized secondary bedrooms provide ample accommodations for family or guests.
The fully renovated lower level is designed for versatility and entertainment, featuring a sprawling recreation room with premium LVP flooring. A huge, spa-inspired full bath includes a second jetted soaking tub and a walk-in shower, while an expansive unfinished storage area offers endless possibilities. The basement has been pre-fitted with plumbing for a future wet bar, and a walk-out staircase provides direct access to the backyard.
This home has been meticulously upgraded with top-tier enhancements, including a brand-new roof and skylights (2024), a fully renovated basement with a new sump pump (2024), a screened porch conversion (2023), a first-floor and kitchen renovation with a gas fireplace (2015), new windows (2012), second-floor carpeting (2013), and a complete primary and second-floor bathroom renovation (2009). Additional updates include new landscaping and a walkway (2008) and a conversion to gas heating and cooking (1996).
With every detail carefully curated and every space impeccably maintained, this move-in-ready masterpiece offers a rare opportunity to own a home of unparalleled quality and craftsmanship in one of Clifton’s most desirable neighborhoods. Schedule your private showing today.
Home Details
Home Type
- Single Family
Est. Annual Taxes
- $10,209
Year Built
- Built in 1986
Lot Details
- 9,322 Sq Ft Lot
- Extensive Hardscape
- Premium Lot
- Corner Lot
- Level Lot
- Back, Front, and Side Yard
- Property is in excellent condition
- Property is zoned 131
HOA Fees
- $98 Monthly HOA Fees
Parking
- 2 Car Direct Access Garage
- Side Facing Garage
- Garage Door Opener
- Driveway
Home Design
- Colonial Architecture
- Permanent Foundation
- Asphalt Roof
- Vinyl Siding
- Brick Front
Interior Spaces
- Property has 3 Levels
- Open Floorplan
- Built-In Features
- Chair Railings
- Crown Molding
- Ceiling Fan
- Skylights
- Recessed Lighting
- 2 Fireplaces
- Screen For Fireplace
- Stone Fireplace
- Fireplace Mantel
- Brick Fireplace
- Bay Window
- Window Screens
- French Doors
- Six Panel Doors
- Entrance Foyer
- Family Room Off Kitchen
- Living Room
- Formal Dining Room
- Library
- Recreation Room
- Bonus Room
- Screened Porch
- Storage Room
Kitchen
- Breakfast Room
- Eat-In Kitchen
- Gas Oven or Range
- Six Burner Stove
- Built-In Microwave
- Ice Maker
- Dishwasher
- Stainless Steel Appliances
- Kitchen Island
- Upgraded Countertops
- Disposal
Flooring
- Engineered Wood
- Carpet
- Ceramic Tile
Bedrooms and Bathrooms
- 4 Bedrooms
- En-Suite Primary Bedroom
- En-Suite Bathroom
- Walk-In Closet
- Hydromassage or Jetted Bathtub
- Walk-in Shower
Laundry
- Laundry Room
- Laundry on main level
- Dryer
- Washer
Basement
- Basement Fills Entire Space Under The House
- Walk-Up Access
- Basement Windows
Outdoor Features
- Deck
- Screened Patio
- Exterior Lighting
Location
- Suburban Location
Schools
- Union Mill Elementary School
- Liberty Middle School
- Centreville High School
Utilities
- 90% Forced Air Heating and Cooling System
- Vented Exhaust Fan
- Natural Gas Water Heater
- Cable TV Available
Listing and Financial Details
- Tax Lot 153
- Assessor Parcel Number 0652 07 0153
Community Details
Overview
- Association fees include common area maintenance, pool(s), recreation facility, snow removal
- Little Rocky Run HOA
- Little Rocky Run Subdivision
- Property Manager
Amenities
- Clubhouse
- Recreation Room
Recreation
- Tennis Courts
- Community Basketball Court
- Community Playground
- Community Pool
- Jogging Path
Map
Home Values in the Area
Average Home Value in this Area
Tax History
| Year | Tax Paid | Tax Assessment Tax Assessment Total Assessment is a certain percentage of the fair market value that is determined by local assessors to be the total taxable value of land and additions on the property. | Land | Improvement |
|---|---|---|---|---|
| 2024 | $9,535 | $823,020 | $280,000 | $543,020 |
| 2023 | $9,353 | $828,790 | $280,000 | $548,790 |
| 2022 | $8,489 | $742,380 | $250,000 | $492,380 |
| 2021 | $7,722 | $658,060 | $220,000 | $438,060 |
| 2020 | $7,537 | $636,840 | $210,000 | $426,840 |
| 2019 | $7,227 | $610,610 | $210,000 | $400,610 |
| 2018 | $6,988 | $607,610 | $207,000 | $400,610 |
| 2017 | $6,917 | $595,750 | $203,000 | $392,750 |
| 2016 | $6,766 | $584,050 | $199,000 | $385,050 |
| 2015 | $6,718 | $601,960 | $205,000 | $396,960 |
| 2014 | $6,409 | $575,570 | $195,000 | $380,570 |
Property History
| Date | Event | Price | Change | Sq Ft Price |
|---|---|---|---|---|
| 04/03/2025 04/03/25 | For Sale | $950,000 | -- | $260 / Sq Ft |
Mortgage History
| Date | Status | Loan Amount | Loan Type |
|---|---|---|---|
| Closed | $359,740 | New Conventional | |
| Closed | $368,000 | New Conventional | |
| Closed | $26,650 | Future Advance Clause Open End Mortgage |
Similar Homes in Clifton, VA
Source: Bright MLS
MLS Number: VAFX2228224
APN: 0652-07-0153
- 13514 Moss Glen Rd
- 6451 Springhouse Cir
- 13613 White Stone Ct
- 6414 Battle Rock Dr
- 13970 Gunners Place
- 13832 Fount Beattie Ct
- 13964 Winding Ridge Ln
- 13649 Barren Springs Ct
- 13646 Barren Springs Ct
- 13950 New Braddock Rd
- 13667 Barren Springs Ct
- 13984 Big Yankee Ln
- 6611 Skylemar Trail
- 6412 Emerald Green Ct
- 14013B Grumble Jones Ct
- 14124 Honey Hill Ct
- 13615 Forest Pond Ct
- 6377 Generals Ct
- 13514 Sierra Dr
- 14092 Winding Ridge Ln






