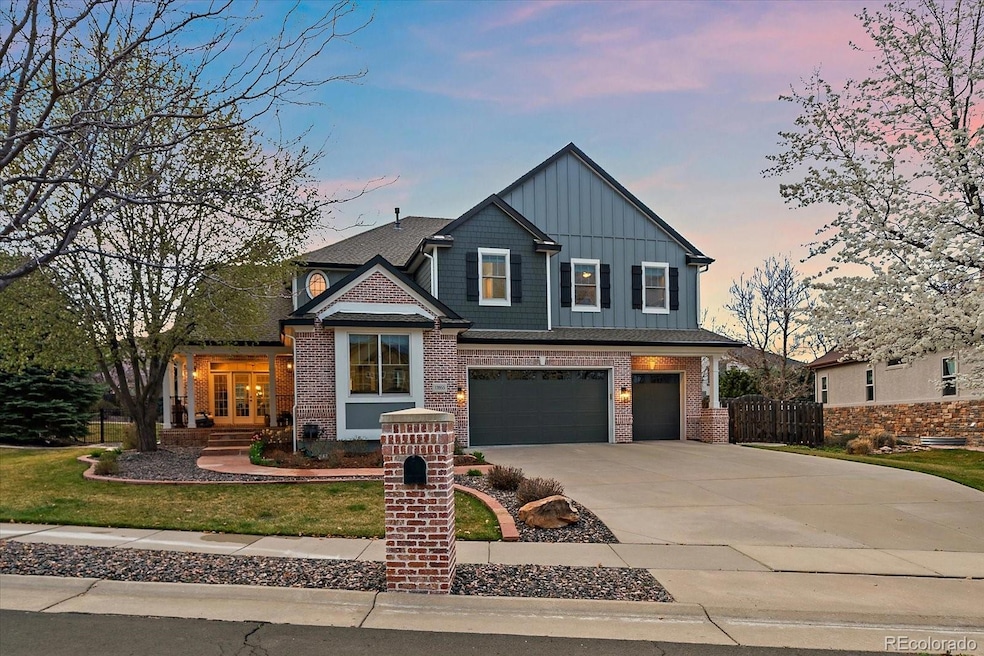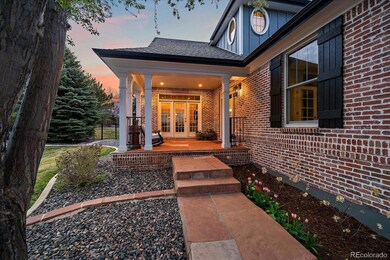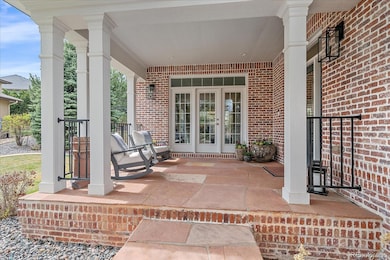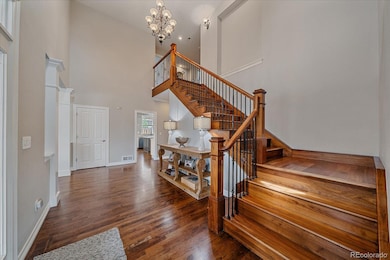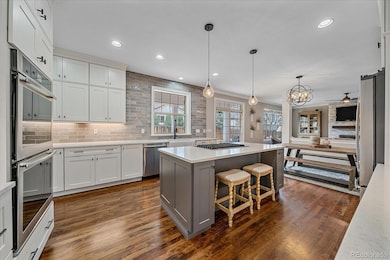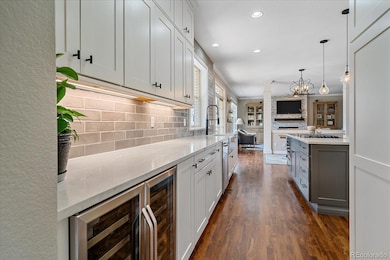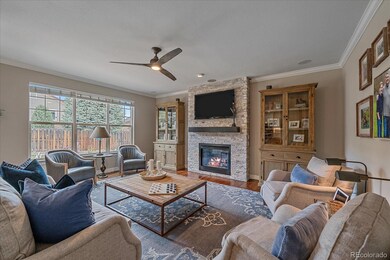
13955 Craig Way Broomfield, CO 80020
Country Estates NeighborhoodEstimated payment $9,012/month
Highlights
- Primary Bedroom Suite
- Family Room with Fireplace
- Wood Flooring
- Aspen Creek K-8 School Rated A
- Traditional Architecture
- 4-minute walk to Country Estates Park
About This Home
Step into timeless style and curb appeal with this beautifully updated home, showcasing a newly renovated exterior w/ striking German Smear brick exterior that adds rustic elegance & character. All-new James Hardie board and batten siding pair perfectly with the textured brick, creating a crisp classic European aesthetic. A welcoming covered front porch leads into the charming foyer, where French doors open to a bright sitting room filled with natural light and views of stunning Colorado sunrises.
Entertain with ease in the spacious dining room, complete w/ a niche ideal for a sideboard or hutch. The custom kitchen is a true showstopper, featuring quartz countertops, new cabinetry, & premium JennAir appliances—including a double oven, gas range with hood, microwave drawer, and dual-zone wine fridge. A walk-in pantry adds even more functionality. The kitchen flows into a cozy dining nook and the inviting family room, complete with built-ins, surround sound, and a fireplace. A stylish mudroom with built-ins rounds out the main level.
Upstairs, the expansive primary suite features a remodeled bath w/ heated floors, steam shower and a custom walk-in closet. An en-suite bedroom includes a private remodeled bath with heated floors and walk-in closet, while two additional bedrooms share a beautifully updated Jack and Jill bath—also w/ heated floors. A laundry room w/ cabinets & linen storage completes the upper level.
The finished basement is perfect for entertaining, w/ a large TV area, game room (pool table included), wet bar, 5th bedroom, & en-suite bath.
Step out to your .35 acre private backyard and enjoy an extended patio w/ a fire pit, gas grill stub, garden, dog run, and a lighted sport court. A large shed is perfect to store your outdoor gear.
Located in the sought-after Country Estates neighborhood in Boulder Valley Schools, near Lake Link Trail and a block from Country Estates Park. Walk to Aspen Creek K-8. Convenient access to Denver, Boulder, and DIA.
Listing Agent
Distinct Real Estate LLC Brokerage Email: carolyn@5280coloradohomes.net,303-868-0512 License #100024805
Home Details
Home Type
- Single Family
Est. Annual Taxes
- $7,735
Year Built
- Built in 2005 | Remodeled
Lot Details
- 0.35 Acre Lot
- East Facing Home
- Dog Run
- Property is Fully Fenced
- Landscaped
- Level Lot
- Front and Back Yard Sprinklers
- Private Yard
- Garden
- Property is zoned R-PUD
Parking
- 3 Car Attached Garage
- Electric Vehicle Home Charger
- Insulated Garage
- Lighted Parking
- Dry Walled Garage
- Epoxy
- Exterior Access Door
Home Design
- Traditional Architecture
- Brick Exterior Construction
- Frame Construction
- Composition Roof
- Wood Siding
- Radon Mitigation System
Interior Spaces
- 2-Story Property
- Wet Bar
- Central Vacuum
- Sound System
- Wired For Data
- Built-In Features
- Bar Fridge
- Ceiling Fan
- Gas Log Fireplace
- Window Treatments
- Mud Room
- Entrance Foyer
- Smart Doorbell
- Family Room with Fireplace
- 2 Fireplaces
- Great Room
- Living Room
- Dining Room
- Home Office
Kitchen
- Breakfast Area or Nook
- Eat-In Kitchen
- Double Oven
- Cooktop with Range Hood
- Microwave
- Dishwasher
- Wine Cooler
- Kitchen Island
- Quartz Countertops
Flooring
- Wood
- Carpet
- Tile
Bedrooms and Bathrooms
- 5 Bedrooms
- Primary Bedroom Suite
- Walk-In Closet
- Jack-and-Jill Bathroom
Laundry
- Laundry Room
- Dryer
- Washer
Finished Basement
- Basement Fills Entire Space Under The House
- Sump Pump
- Bedroom in Basement
- Stubbed For A Bathroom
- 1 Bedroom in Basement
Home Security
- Smart Security System
- Smart Thermostat
- Carbon Monoxide Detectors
- Fire and Smoke Detector
Eco-Friendly Details
- Smoke Free Home
Outdoor Features
- Covered patio or porch
- Outdoor Fireplace
- Exterior Lighting
Schools
- Aspen Creek K-8 Elementary And Middle School
- Broomfield High School
Utilities
- Forced Air Heating and Cooling System
- Heating System Uses Natural Gas
- 220 Volts
- 220 Volts in Garage
- Gas Water Heater
Community Details
- No Home Owners Association
- Country Estates Subdivision
Listing and Financial Details
- Exclusions: Seller's personal property, all garage shelving and cabinets, EV Charging system.
- Assessor Parcel Number R1129543
Map
Home Values in the Area
Average Home Value in this Area
Tax History
| Year | Tax Paid | Tax Assessment Tax Assessment Total Assessment is a certain percentage of the fair market value that is determined by local assessors to be the total taxable value of land and additions on the property. | Land | Improvement |
|---|---|---|---|---|
| 2024 | $7,735 | $82,550 | $17,640 | $64,910 |
| 2023 | $7,720 | $89,450 | $19,110 | $70,340 |
| 2022 | $6,287 | $65,030 | $13,900 | $51,130 |
| 2021 | $6,255 | $66,900 | $14,300 | $52,600 |
| 2020 | $5,818 | $61,850 | $12,870 | $48,980 |
| 2019 | $5,808 | $66,380 | $12,960 | $53,420 |
| 2018 | $5,566 | $58,970 | $11,520 | $47,450 |
| 2017 | $5,482 | $65,200 | $12,740 | $52,460 |
| 2016 | $5,726 | $60,720 | $13,130 | $47,590 |
| 2015 | $5,528 | $61,890 | $13,130 | $48,760 |
| 2014 | $5,760 | $61,890 | $13,130 | $48,760 |
Property History
| Date | Event | Price | Change | Sq Ft Price |
|---|---|---|---|---|
| 04/09/2025 04/09/25 | For Sale | $1,499,000 | +74.5% | $299 / Sq Ft |
| 06/19/2020 06/19/20 | Off Market | $859,250 | -- | -- |
| 03/22/2019 03/22/19 | Sold | $859,250 | -4.5% | $160 / Sq Ft |
| 02/21/2019 02/21/19 | Price Changed | $900,000 | -2.7% | $168 / Sq Ft |
| 02/05/2019 02/05/19 | For Sale | $925,000 | -- | $173 / Sq Ft |
Deed History
| Date | Type | Sale Price | Title Company |
|---|---|---|---|
| Quit Claim Deed | -- | None Listed On Document | |
| Warranty Deed | $865,000 | First American Title | |
| Warranty Deed | $909,500 | Fidelity National Title | |
| Warranty Deed | $725,139 | Land Title Guarantee Company |
Mortgage History
| Date | Status | Loan Amount | Loan Type |
|---|---|---|---|
| Previous Owner | $687,400 | New Conventional | |
| Previous Owner | $727,600 | New Conventional | |
| Previous Owner | $405,500 | New Conventional | |
| Previous Owner | $417,000 | New Conventional | |
| Previous Owner | $108,750 | Credit Line Revolving | |
| Previous Owner | $580,100 | Fannie Mae Freddie Mac | |
| Previous Owner | $458,282 | Construction |
Similar Homes in Broomfield, CO
Source: REcolorado®
MLS Number: 4117351
APN: 1575-24-3-27-006
- 13970 Craig Way
- 418 Rifle Ct
- 13680 Fall Creek Cir
- 553 Ouray Ave
- 5686 Brook Hollow Dr
- 325 Peregrine Cir
- 360 Peregrine Cir
- 1817 Peregrine Ln
- 14225 Currant St
- 14281 Currant St
- 1880 Mallard Dr
- 5625 W 141st Ln
- 1490 Saint Andrews Dr
- 227 Powderhorn Trail
- 14283 Currant St
- 1838 Cedar St
- 14228 Currant St
- 5352 Brookside Dr
- 58 Curtis Ct
- 1082 E 16th Ave
