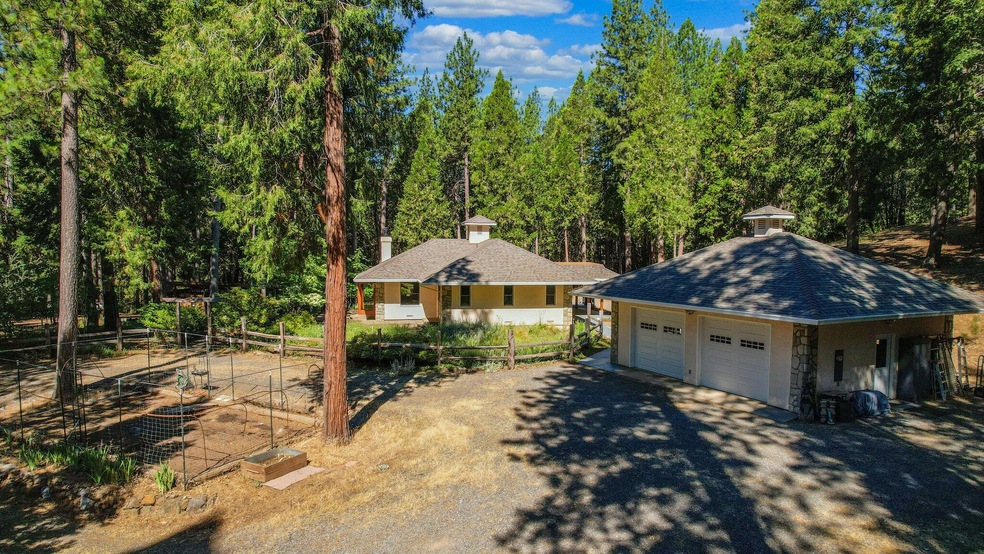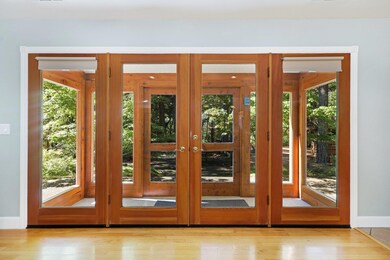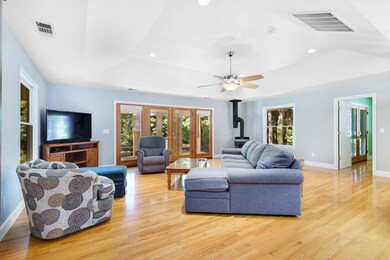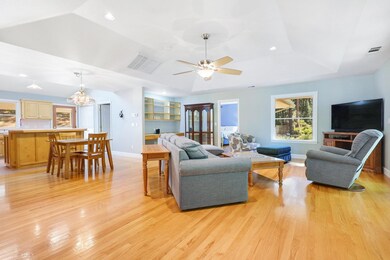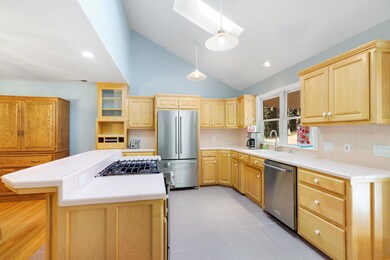
13956 Barbara Ln Whitmore, CA 96096
Highlights
- Parking available for a boat
- Views of Trees
- Traditional Architecture
- Foothill High School Rated A-
- Wood Burning Stove
- No HOA
About This Home
As of August 2024Perfectly situated on nearly 5 acres of wooded paradise, this custom home features an oversized detached 2-car garage. The entrance welcomes you with a beautiful cedar-framed porch made from wood milled on the property. Inside, the open floor plan is flooded with natural light from large windows, highlighting the hardwood floors and coffered ceilings. The spacious kitchen includes a skylight, large center prep island with breakfast bar, and newer appliances. Dual primary bedrooms each boast ensuite baths. Additional amenities include a laundry room with a half bath, water softener, and a NEW ROOF. Outside, enjoy a beautiful covered back patio, multiple entertaining areas, a fenced garden area, RV parking and hookups, and a backup generator.
Home Details
Home Type
- Single Family
Est. Annual Taxes
- $2,474
Year Built
- Built in 1996
Home Design
- Traditional Architecture
- Raised Foundation
- Composition Roof
- Stucco
- Stone
Interior Spaces
- 1,488 Sq Ft Home
- 1-Story Property
- Wood Burning Stove
- Living Room with Fireplace
- Views of Trees
Kitchen
- Kitchen Island
- Tile Countertops
Bedrooms and Bathrooms
- 2 Bedrooms
Parking
- Oversized Parking
- Off-Street Parking
- Parking available for a boat
- RV Access or Parking
Utilities
- Forced Air Heating and Cooling System
- Propane
- Well
- Septic Tank
Additional Features
- Green Energy Fireplace or Wood Stove
- 4.7 Acre Lot
Community Details
- No Home Owners Association
Listing and Financial Details
- Assessor Parcel Number 098-200-014-000
Map
Home Values in the Area
Average Home Value in this Area
Property History
| Date | Event | Price | Change | Sq Ft Price |
|---|---|---|---|---|
| 08/15/2024 08/15/24 | Sold | $369,900 | 0.0% | $249 / Sq Ft |
| 07/19/2024 07/19/24 | Pending | -- | -- | -- |
| 07/06/2024 07/06/24 | For Sale | $369,900 | -- | $249 / Sq Ft |
Tax History
| Year | Tax Paid | Tax Assessment Tax Assessment Total Assessment is a certain percentage of the fair market value that is determined by local assessors to be the total taxable value of land and additions on the property. | Land | Improvement |
|---|---|---|---|---|
| 2024 | $2,474 | $246,066 | $38,275 | $207,791 |
| 2023 | $2,474 | $241,242 | $37,525 | $203,717 |
| 2022 | $2,411 | $236,513 | $36,790 | $199,723 |
| 2021 | $2,361 | $231,876 | $36,069 | $195,807 |
| 2020 | $2,365 | $229,500 | $35,700 | $193,800 |
| 2019 | $1,804 | $177,455 | $41,687 | $135,768 |
| 2018 | $1,785 | $173,976 | $40,870 | $133,106 |
| 2017 | $1,764 | $170,566 | $40,069 | $130,497 |
| 2016 | $1,664 | $167,223 | $39,284 | $127,939 |
| 2015 | $1,639 | $164,712 | $38,694 | $126,018 |
| 2014 | $1,618 | $161,487 | $37,937 | $123,550 |
Deed History
| Date | Type | Sale Price | Title Company |
|---|---|---|---|
| Grant Deed | $370,000 | Placer Title | |
| Interfamily Deed Transfer | -- | None Available |
Similar Homes in Whitmore, CA
Source: Shasta Association of REALTORS®
MLS Number: 24-2959
APN: 098-200-014-000
- 14651 Fern Rd
- 14388 Fern Rd
- 0 Oak Run To Fern Rd Unit 25-1032
- 29276 Bullskin Ridge Rd
- 000 Phillips Rd
- 0 Phillips Rd Unit 23-1886
- 000 Arrow Point Dr
- 12347 Fern Rd
- 0000 Mill Creek Dr
- 15851 Mill Creek Rd
- 1 Stagecoach Dr
- 0 Mill Creek Dr
- 0 80 Acres Hidden Springs Ln
- 15999 Stagecoach Dr
- 011 Whitmore Village Rd
- 29077 Whitmore Rd
- 29571 Whitmore Rd
- 13618 Volbrecht Way
- 0 320 Acres Melton Rd Unit 24-2148
- 13599 Oak Run Rd
