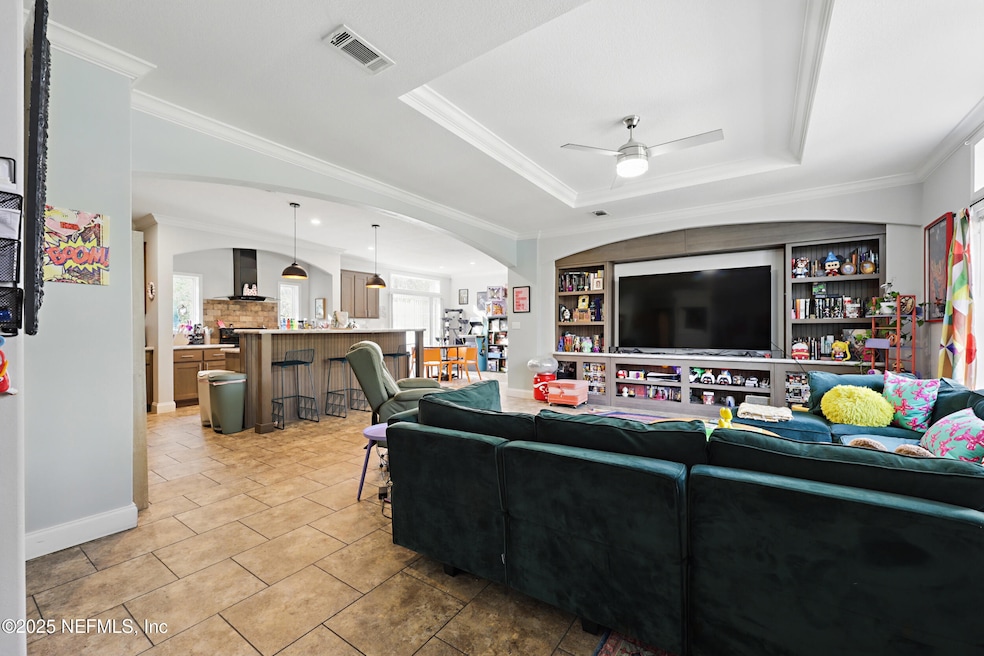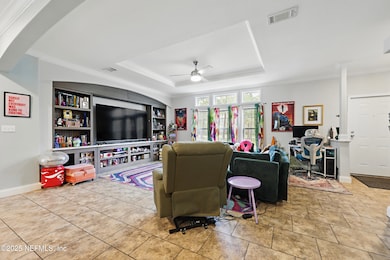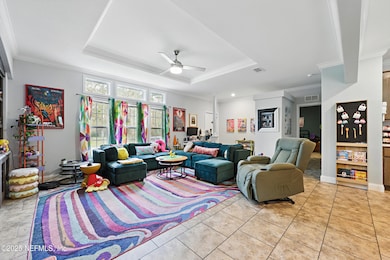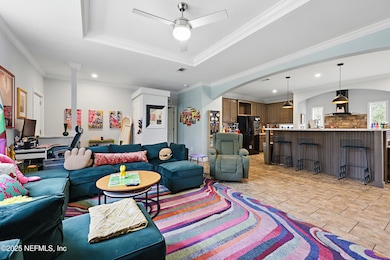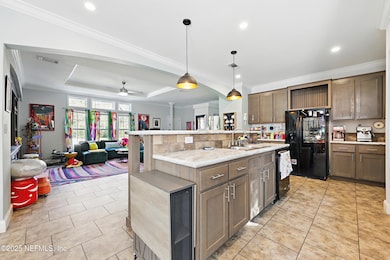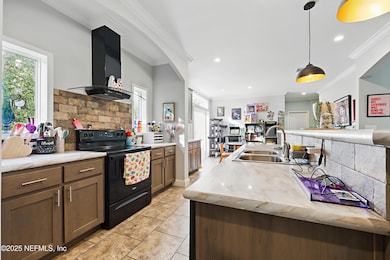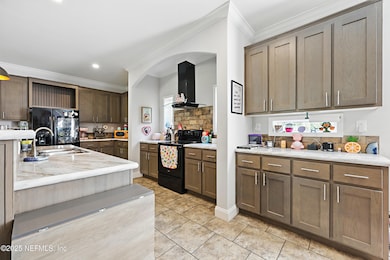
1396 Delmar St Jacksonville, FL 32205
Hillcrest NeighborhoodEstimated payment $1,872/month
Highlights
- 0.69 Acre Lot
- No HOA
- Built-In Features
- Open Floorplan
- Front Porch
- Walk-In Closet
About This Home
Don't miss your chance on this 3-Bed 2-Bathroom beautiful manufactured home! Offering 1,984 Square Feet of living area along with a spacious open floor plan, the wide open sensation makes you feel right at home. The kitchen is updated and furnished with an electric range and hosts a large island countertop, giving plenty of space for any home cook chefs. The master room features a beautiful bath & shower, with a large walk in closet. Located on 0.69 acres, there is a trail leading to your own fenced back yard which has 2 structures professionally built and have electricity powered to them. One is used as a movie room/home gym while the other is used as a storage room on the first floor, while a set of stairs leads to the second floor which is used as sit-down hangout spot. Take a chance and tour today before you miss out on this wonderful opportunity!
Open House Schedule
-
Saturday, April 26, 202511:00 am to 2:00 pm4/26/2025 11:00:00 AM +00:004/26/2025 2:00:00 PM +00:00Don't miss your opportunity to view this beautiful property this Saturday! 11am-2pmAdd to Calendar
Property Details
Home Type
- Mobile/Manufactured
Est. Annual Taxes
- $2,750
Year Built
- Built in 2020 | Remodeled
Lot Details
- 0.69 Acre Lot
- Lot Dimensions are 100'x300'
- East Facing Home
- Chain Link Fence
Parking
- Off-Street Parking
Home Design
- Shingle Roof
- Vinyl Siding
Interior Spaces
- 1,984 Sq Ft Home
- 1-Story Property
- Open Floorplan
- Furnished or left unfurnished upon request
- Built-In Features
- Ceiling Fan
- Entrance Foyer
- Fire and Smoke Detector
- Dryer
Kitchen
- Breakfast Bar
- Electric Oven
- Electric Range
- Dishwasher
- Kitchen Island
- Disposal
Flooring
- Laminate
- Tile
Bedrooms and Bathrooms
- 3 Bedrooms
- Split Bedroom Floorplan
- Walk-In Closet
- 2 Full Bathrooms
- Bathtub With Separate Shower Stall
Accessible Home Design
- Accessible Washer and Dryer
- Accessibility Features
- Accessible Approach with Ramp
Outdoor Features
- Patio
- Front Porch
Mobile Home
- Double Wide
Utilities
- Central Heating and Cooling System
- Heat Pump System
- 200+ Amp Service
- Well
- Electric Water Heater
- Septic Tank
Community Details
- No Home Owners Association
- Lackawanna Subdivision
Listing and Financial Details
- Assessor Parcel Number 0117530020
Map
Home Values in the Area
Average Home Value in this Area
Property History
| Date | Event | Price | Change | Sq Ft Price |
|---|---|---|---|---|
| 04/08/2025 04/08/25 | Price Changed | $294,999 | -1.7% | $149 / Sq Ft |
| 03/19/2025 03/19/25 | Price Changed | $299,999 | -1.6% | $151 / Sq Ft |
| 03/05/2025 03/05/25 | For Sale | $304,999 | +19.6% | $154 / Sq Ft |
| 06/19/2024 06/19/24 | Sold | $255,000 | -3.8% | $129 / Sq Ft |
| 06/14/2024 06/14/24 | Pending | -- | -- | -- |
| 03/13/2024 03/13/24 | Price Changed | $265,000 | -5.0% | $134 / Sq Ft |
| 02/28/2024 02/28/24 | For Sale | $279,000 | -- | $141 / Sq Ft |
Similar Homes in Jacksonville, FL
Source: realMLS (Northeast Florida Multiple Listing Service)
MLS Number: 2073735
- 1449 Delmar St
- 6121 Key Hollow Ct
- 1422 Ellis Trace Dr W
- 6063 Delmar Place
- 1458 Pendell Place
- 1302 Cedar Annex Ave
- 6110 Park St
- 6013 Edgefield Dr
- 6021 Park St
- 1306 High Falls Dr
- 1308 High Falls Dr
- 6036 Park St
- 1307 Neva St
- 6047 Oracle Ct
- 6049 Oracle Ct
- 6058 Crossroads Station Dr
- 6056 Crossroads Station Dr
- 6035 Crossroads Station Dr
- 6033 Crossroads Station Dr
- 6050 Crossroads Station Dr
